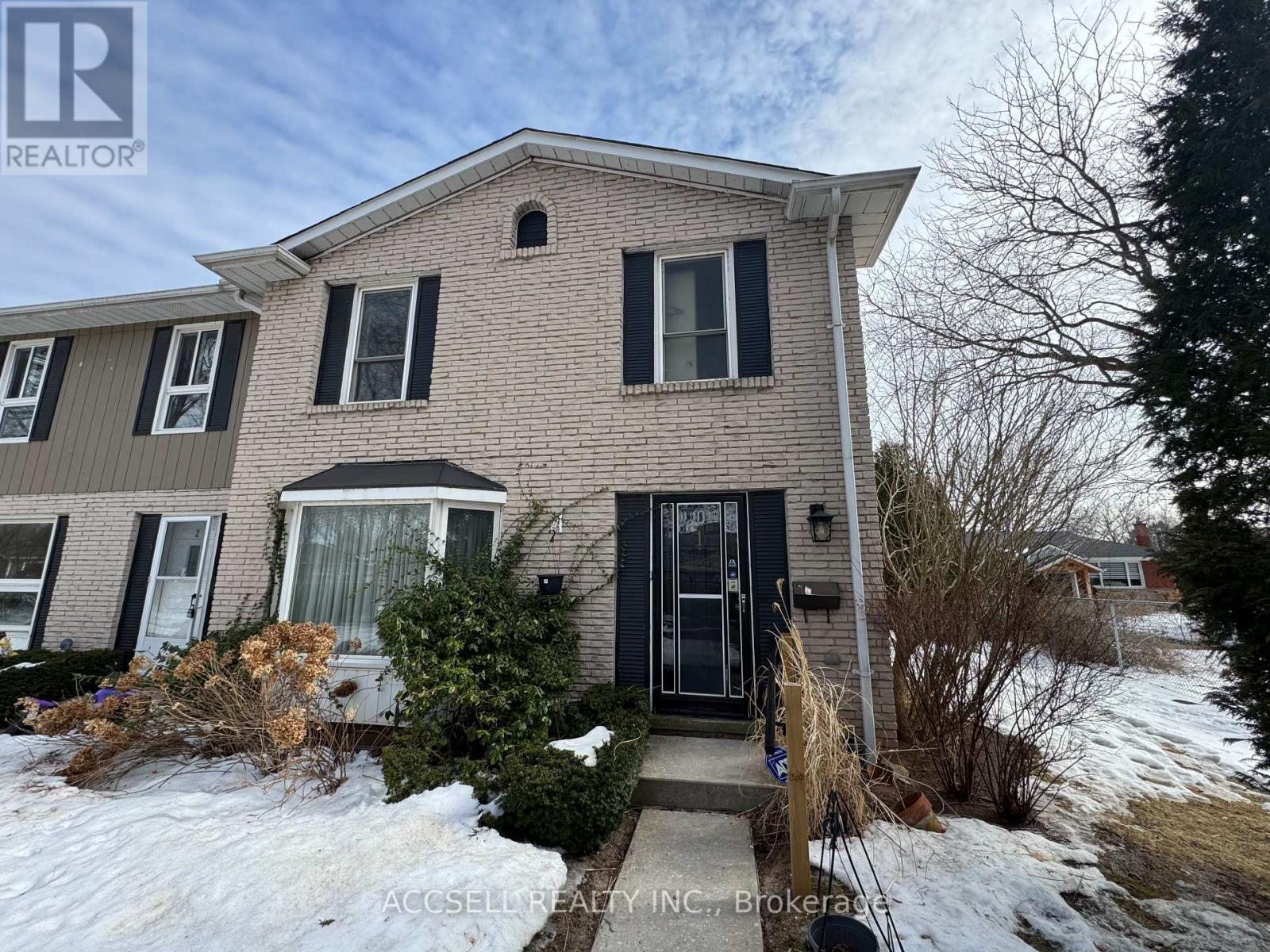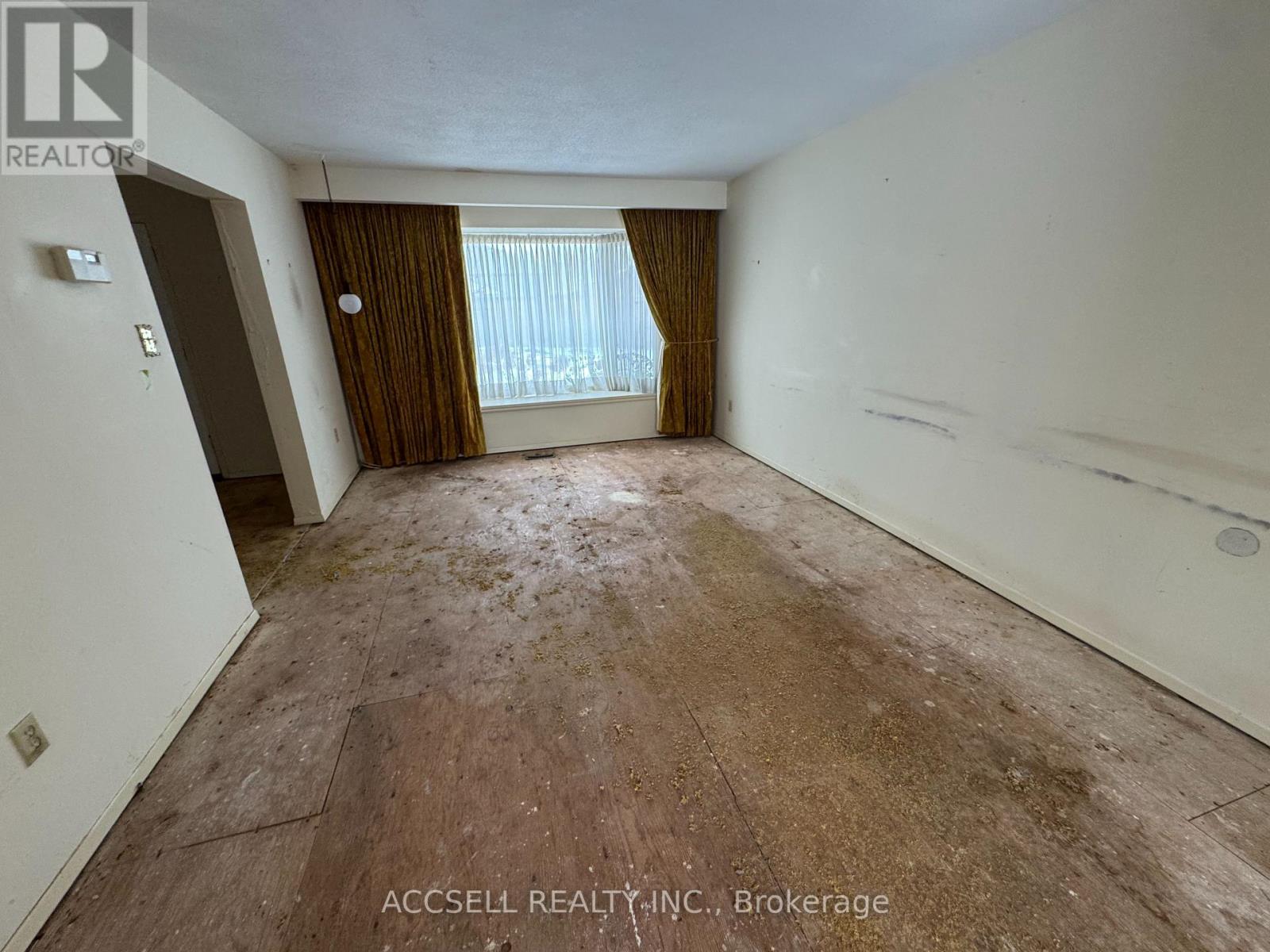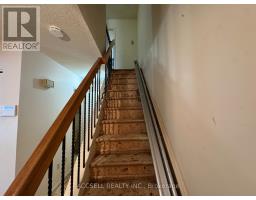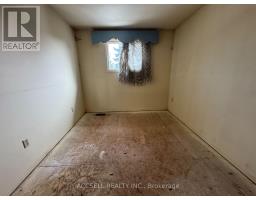1 - 5475 Lakeshore Road Burlington, Ontario L7L 1E1
3 Bedroom
3 Bathroom
1,200 - 1,399 ft2
Central Air Conditioning
Forced Air
$599,000Maintenance, Common Area Maintenance, Insurance
$716.63 Monthly
Maintenance, Common Area Maintenance, Insurance
$716.63 MonthlyIf you've been looking for the right project in the right location, this is the #1 you've been looking for! This end unit two storey townhouse is nestled in the back of a private and gated lakeside community. With a little vision, this could be the forever home near the water you've always dreamt of! (id:47351)
Property Details
| MLS® Number | W12021990 |
| Property Type | Single Family |
| Community Name | Appleby |
| Community Features | Pet Restrictions |
| Parking Space Total | 2 |
Building
| Bathroom Total | 3 |
| Bedrooms Above Ground | 3 |
| Bedrooms Total | 3 |
| Age | 31 To 50 Years |
| Basement Development | Unfinished |
| Basement Type | Full (unfinished) |
| Cooling Type | Central Air Conditioning |
| Exterior Finish | Brick |
| Half Bath Total | 1 |
| Heating Fuel | Natural Gas |
| Heating Type | Forced Air |
| Stories Total | 2 |
| Size Interior | 1,200 - 1,399 Ft2 |
| Type | Row / Townhouse |
Parking
| Underground | |
| Garage |
Land
| Acreage | No |
Rooms
| Level | Type | Length | Width | Dimensions |
|---|---|---|---|---|
| Second Level | Primary Bedroom | 4.39 m | 3.29 m | 4.39 m x 3.29 m |
| Second Level | Bedroom 2 | 2.96 m | 3.57 m | 2.96 m x 3.57 m |
| Second Level | Bedroom 3 | 3.41 m | 2.8 m | 3.41 m x 2.8 m |
| Main Level | Kitchen | 2.86 m | 2.61 m | 2.86 m x 2.61 m |
| Main Level | Living Room | 3.47 m | 4.96 m | 3.47 m x 4.96 m |
| Main Level | Dining Room | 3 m | 3.04 m | 3 m x 3.04 m |
| Main Level | Foyer | 2.71 m | 2.56 m | 2.71 m x 2.56 m |
https://www.realtor.ca/real-estate/28030983/1-5475-lakeshore-road-burlington-appleby-appleby






























