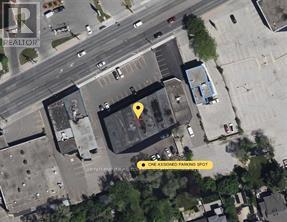2 Bedroom
1 Bathroom
Baseboard Heaters
$2,295 Monthly
Welcome To This Updated (2023), Two Storey Loft-Style Apartment Located In The Sought-After Neighbourhood Of South Kingsway. Renovated in 2023 And Features An Open Floor Plan That Allows For Plenty Of Natural Light To Flow Through The Space. It Features A Spacious Kitchen With Quartz Countertops, Tiled Kitchen Floor, Laminate Flooring, Two Bedrooms, One 3-Piece Bathroom, A Media Room Area Perfect For An Office Space, One Assigned Parking Spot And Ample Visitor's Parking. The Central Location Puts You Within Easy Reach And Walking Distance To Shopping, Dining, Schools, Entertainment, The Kingsway, Humber River, Public Transit at your Door Step And More. Don't Miss Out On The Opportunity To Call This Beautiful Apartment Home. **** EXTRAS **** Fridge, Stove, All Elf's, Pot Lights, All Window Coverings. Designated Parking Space (id:47351)
Property Details
|
MLS® Number
|
W11915147 |
|
Property Type
|
Retail |
|
Community Name
|
Kingsway South |
|
AmenitiesNearBy
|
Public Transit, Place Of Worship, Schools |
|
Features
|
Carpet Free |
|
ParkingSpaceTotal
|
1 |
Building
|
BathroomTotal
|
1 |
|
BedroomsAboveGround
|
2 |
|
BedroomsTotal
|
2 |
|
Amenities
|
Separate Electricity Meters, Separate Heating Controls |
|
Appliances
|
Refrigerator, Stove, Window Coverings |
|
ExteriorFinish
|
Brick |
|
FlooringType
|
Laminate, Tile |
|
FoundationType
|
Concrete |
|
HeatingFuel
|
Electric |
|
HeatingType
|
Baseboard Heaters |
|
StoriesTotal
|
2 |
|
Type
|
Residential Commercial Mix |
|
UtilityWater
|
Municipal Water |
Land
|
Acreage
|
No |
|
LandAmenities
|
Public Transit, Place Of Worship, Schools |
Rooms
| Level |
Type |
Length |
Width |
Dimensions |
|
Main Level |
Kitchen |
|
|
5.1 x 4.7 |
|
Main Level |
Dining Room |
|
|
5.1 x 4.7 |
|
Main Level |
Kitchen |
|
|
3.8 x 2.3 |
|
Upper Level |
Primary Bedroom |
|
|
5.3 x 2.3 |
|
Upper Level |
Bedroom 2 |
|
|
3.3 x 2.3 |
https://www.realtor.ca/real-estate/27783288/1-4227-b-dundas-street-w-toronto-kingsway-south-kingsway-south














































