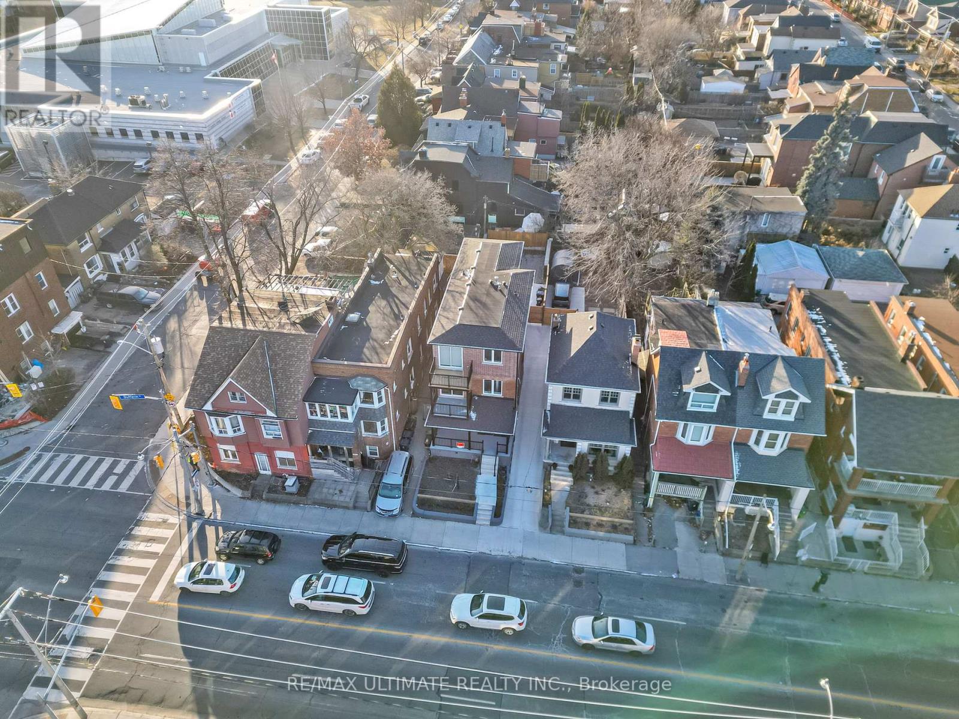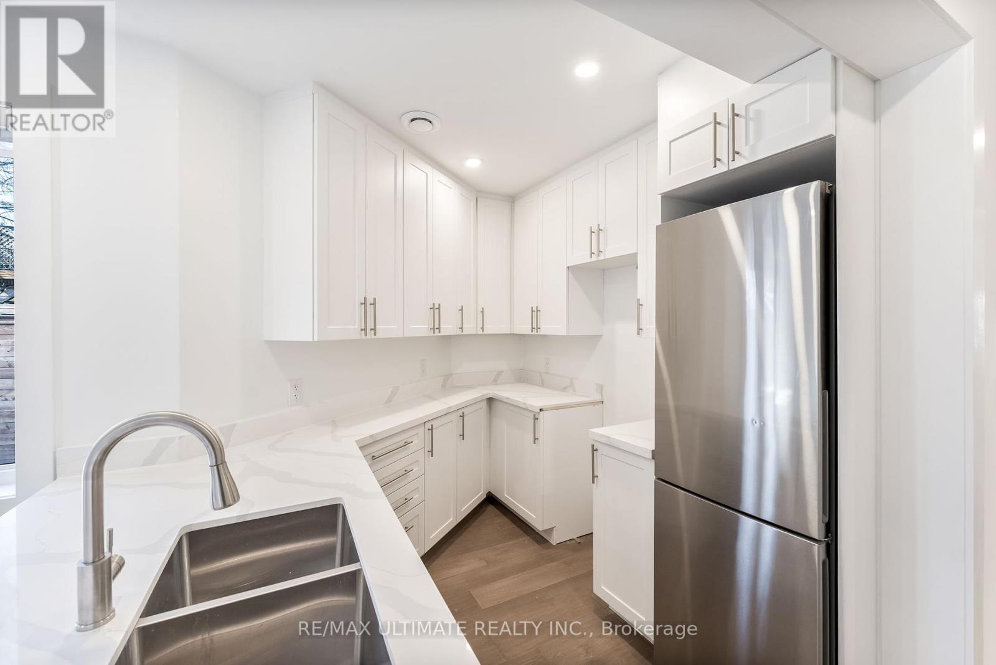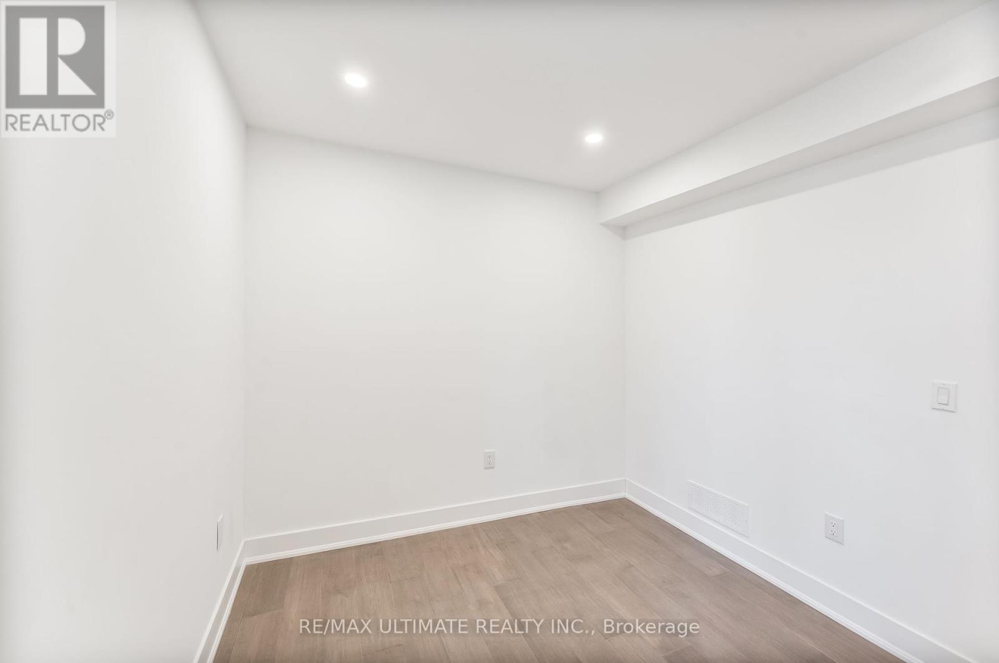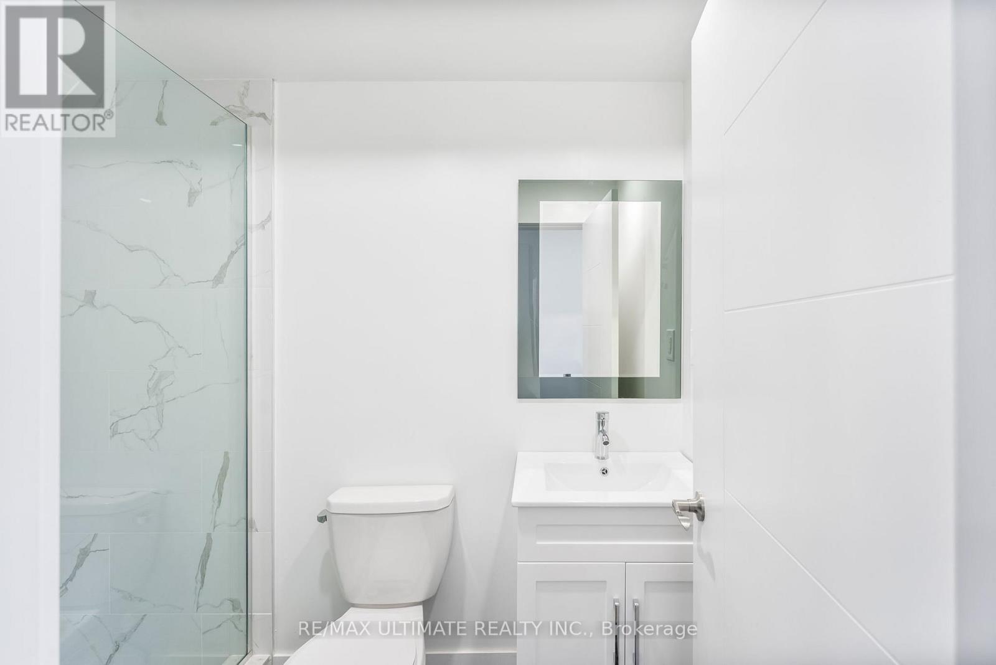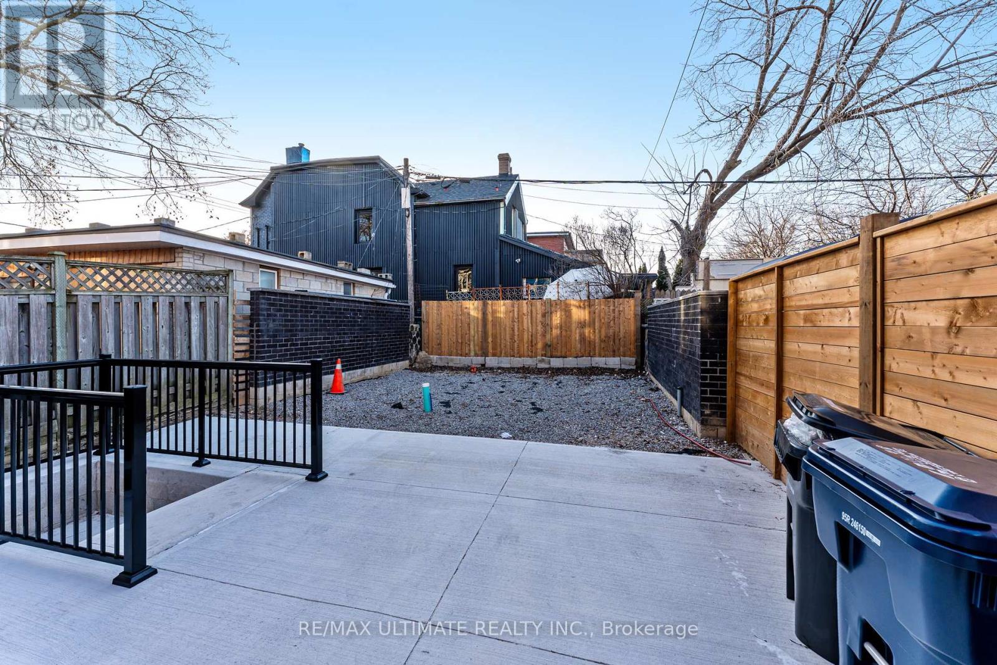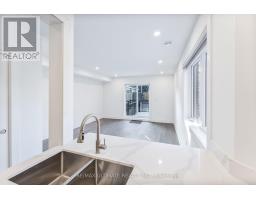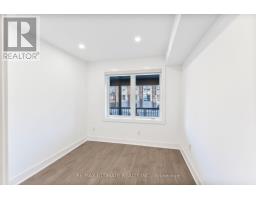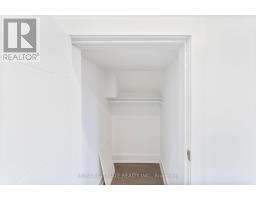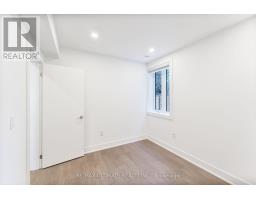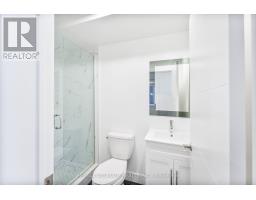2 Bedroom
2 Bathroom
Central Air Conditioning
Forced Air
$2,950 Monthly
Experience modern living in this fully renovated unit, designed with style, functionality and high-end finishes in mind. Be the first to enjoy this home with two bedrooms and two full bathrooms equipped with sleek glass showers. The spacious primary bedroom boasts a 3-piece ensuite for ultimate comfort. The kitchen is a chef's delight, with modern cabinetry, a quartz countertop and new stainless steel appliances. The thoughtfully designed layout is highlighted by pot lights and bathed in natural light from expansive windows and glass doors. Located in a vibrant neighbourhood of Corso Italia, you'll enjoy easy access to top-rated schools, trendy restaurants, cozy coffee shops, artisan bakeries, picturesque parks, and nearby convenience stores just a short stroll away. **** EXTRAS **** Water, Heat and Gas (id:47351)
Property Details
|
MLS® Number
|
W11912736 |
|
Property Type
|
Single Family |
|
Community Name
|
Corso Italia-Davenport |
|
Features
|
In Suite Laundry |
Building
|
BathroomTotal
|
2 |
|
BedroomsAboveGround
|
2 |
|
BedroomsTotal
|
2 |
|
ConstructionStyleAttachment
|
Detached |
|
CoolingType
|
Central Air Conditioning |
|
ExteriorFinish
|
Brick |
|
FlooringType
|
Hardwood |
|
FoundationType
|
Poured Concrete |
|
HeatingFuel
|
Natural Gas |
|
HeatingType
|
Forced Air |
|
StoriesTotal
|
3 |
|
Type
|
House |
|
UtilityWater
|
Municipal Water |
Land
|
Acreage
|
No |
|
Sewer
|
Sanitary Sewer |
Rooms
| Level |
Type |
Length |
Width |
Dimensions |
|
Main Level |
Living Room |
4.9 m |
4.13 m |
4.9 m x 4.13 m |
|
Main Level |
Kitchen |
2.7 m |
2.8 m |
2.7 m x 2.8 m |
|
Main Level |
Bathroom |
2.38 m |
1.2 m |
2.38 m x 1.2 m |
|
Main Level |
Primary Bedroom |
2.78 m |
2.8 m |
2.78 m x 2.8 m |
|
Main Level |
Bathroom |
3.13 m |
1.29 m |
3.13 m x 1.29 m |
|
Main Level |
Bedroom 2 |
3.37 m |
2.74 m |
3.37 m x 2.74 m |
https://www.realtor.ca/real-estate/27777965/1-1640-dufferin-street-toronto-corso-italia-davenport-corso-italia-davenport


