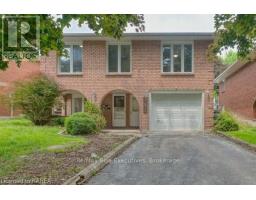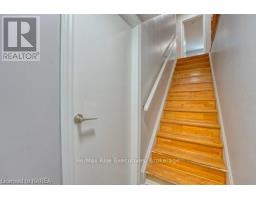4 Bedroom
1 Bathroom
Central Air Conditioning
Forced Air
$2,449 Monthly
Welcome to 151 Dauphin Ave, a charming retreat tucked in Kingston's heart! This cozy 4-bedroom, 2-bathrooms home offers a perfect blend of comfort and convenience at an unbeatable price. Featuring spacious bedrooms suitable for small families or roommates, bright living spaces ideal for relaxation and gatherings, and a fully equipped kitchen with modern appliances making cooking effortless. Enjoy the prime location in Kingston, granting easy access to amenities, parks, and schools, all while maintaining affordable living without compromising on quality or comfort. (id:47351)
Property Details
| MLS® Number | X9413077 |
| Property Type | Single Family |
| Community Name | Rideau |
| ParkingSpaceTotal | 1 |
Building
| BathroomTotal | 1 |
| BedroomsAboveGround | 4 |
| BedroomsTotal | 4 |
| Appliances | Dishwasher, Dryer, Microwave, Refrigerator, Stove, Washer |
| BasementDevelopment | Finished |
| BasementType | Full (finished) |
| ConstructionStyleAttachment | Detached |
| CoolingType | Central Air Conditioning |
| ExteriorFinish | Brick |
| FoundationType | Concrete |
| HeatingFuel | Natural Gas |
| HeatingType | Forced Air |
| Type | House |
| UtilityWater | Municipal Water |
Land
| Acreage | No |
| Sewer | Sanitary Sewer |
| SizeDepth | 117 Ft ,11 In |
| SizeFrontage | 40 Ft |
| SizeIrregular | 40.01 X 117.95 Ft |
| SizeTotalText | 40.01 X 117.95 Ft|under 1/2 Acre |
| ZoningDescription | A3-113 |
Rooms
| Level | Type | Length | Width | Dimensions |
|---|---|---|---|---|
| Second Level | Eating Area | 2.72 m | 1.57 m | 2.72 m x 1.57 m |
| Second Level | Kitchen | 2.72 m | 3.73 m | 2.72 m x 3.73 m |
| Second Level | Living Room | 3.28 m | 5.54 m | 3.28 m x 5.54 m |
| Second Level | Primary Bedroom | 3.2 m | 6.17 m | 3.2 m x 6.17 m |
| Second Level | Bedroom | 2.44 m | 3.68 m | 2.44 m x 3.68 m |
| Second Level | Bedroom | 2.72 m | 4.39 m | 2.72 m x 4.39 m |
| Second Level | Bedroom | 2.69 m | 4.39 m | 2.69 m x 4.39 m |
| Second Level | Other | 1.45 m | 2.11 m | 1.45 m x 2.11 m |
| Second Level | Bathroom | 1.5 m | 2.11 m | 1.5 m x 2.11 m |
| Main Level | Laundry Room | 2.51 m | 1.83 m | 2.51 m x 1.83 m |
https://www.realtor.ca/real-estate/27528744/1-151-dauphin-avenue-kingston-rideau-rideau
























































