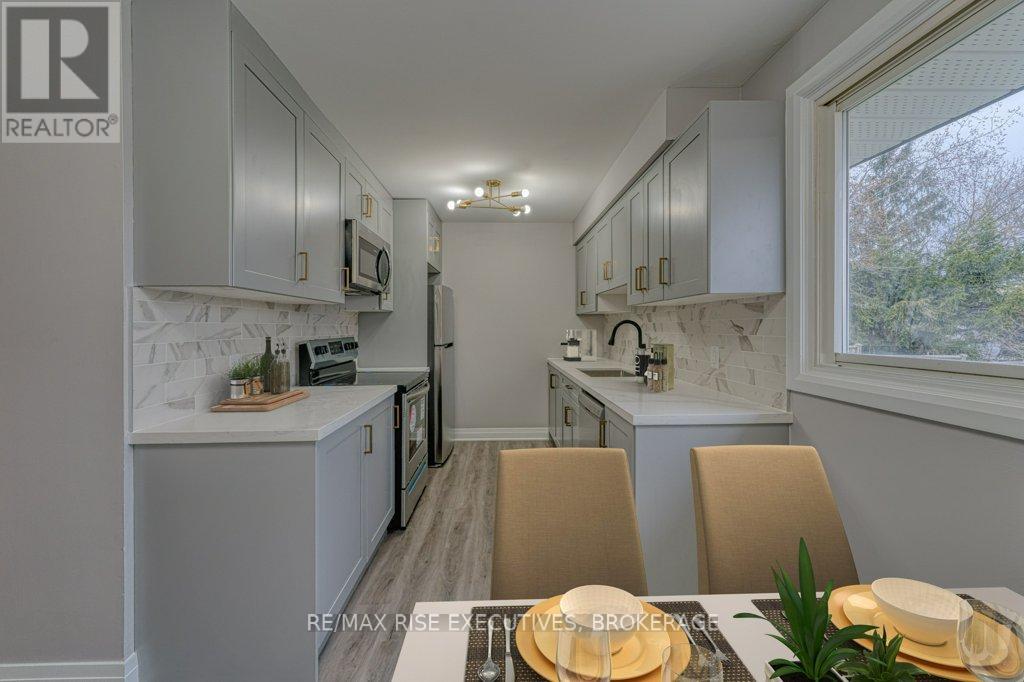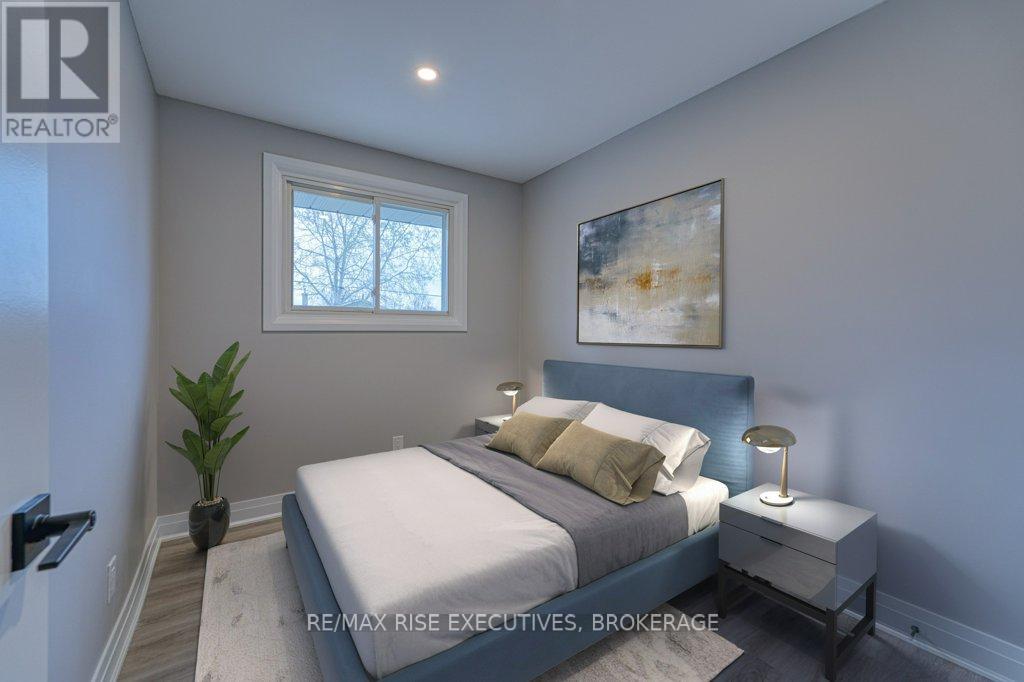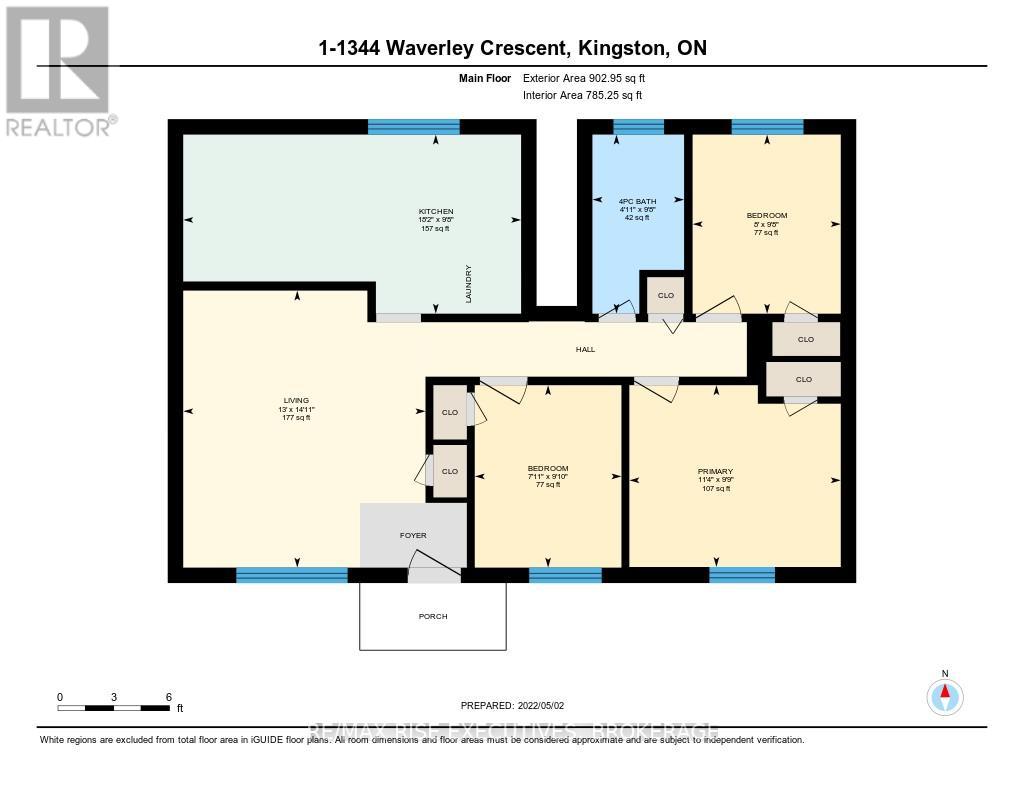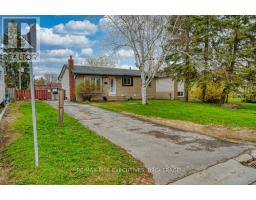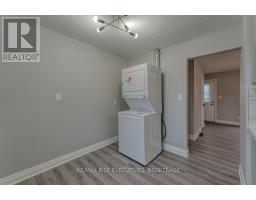3 Bedroom
1 Bathroom
Bungalow
Central Air Conditioning
Forced Air
$2,249 Monthly
Discover your new home in the heart of Lawrence Park with this beautifully renovated main-level bungalow apartment. This 3-bedroom, 1-bathroom unit offers modern comforts, including an in-unit washer and dryer, and a fully equipped kitchen with a dishwasher, refrigerator, stove, and microwave. Enjoy the spacious backyard with green space, perfect for relaxing or entertaining. Conveniently located on the west side of Lawrence Park, this pet-friendly apartment offers easy access to local amenities, parks, and public transportation. Don't miss the chance to make this charming space your new home! (id:47351)
Property Details
|
MLS® Number
|
X11913337 |
|
Property Type
|
Single Family |
|
Community Name
|
South of Taylor-Kidd Blvd |
|
Features
|
Carpet Free, In Suite Laundry |
|
ParkingSpaceTotal
|
1 |
Building
|
BathroomTotal
|
1 |
|
BedroomsAboveGround
|
3 |
|
BedroomsTotal
|
3 |
|
ArchitecturalStyle
|
Bungalow |
|
CoolingType
|
Central Air Conditioning |
|
ExteriorFinish
|
Brick |
|
FoundationType
|
Block |
|
HeatingFuel
|
Natural Gas |
|
HeatingType
|
Forced Air |
|
StoriesTotal
|
1 |
|
Type
|
Duplex |
|
UtilityWater
|
Municipal Water |
Land
|
Acreage
|
No |
|
Sewer
|
Sanitary Sewer |
|
SizeDepth
|
109 Ft ,7 In |
|
SizeFrontage
|
60 Ft |
|
SizeIrregular
|
60.02 X 109.6 Ft |
|
SizeTotalText
|
60.02 X 109.6 Ft|under 1/2 Acre |
Rooms
| Level |
Type |
Length |
Width |
Dimensions |
|
Main Level |
Living Room |
4.54 m |
5.33 m |
4.54 m x 5.33 m |
|
Main Level |
Kitchen |
5.99 m |
4.77 m |
5.99 m x 4.77 m |
|
Main Level |
Primary Bedroom |
3.35 m |
2.41 m |
3.35 m x 2.41 m |
|
Main Level |
Bedroom |
3.25 m |
2.43 m |
3.25 m x 2.43 m |
|
Main Level |
Bedroom |
3.81 m |
3.25 m |
3.81 m x 3.25 m |
|
Main Level |
Bathroom |
4.26 m |
3.5 m |
4.26 m x 3.5 m |
https://www.realtor.ca/real-estate/27778874/1-1344-waverley-crescent-kingston-south-of-taylor-kidd-blvd-south-of-taylor-kidd-blvd






