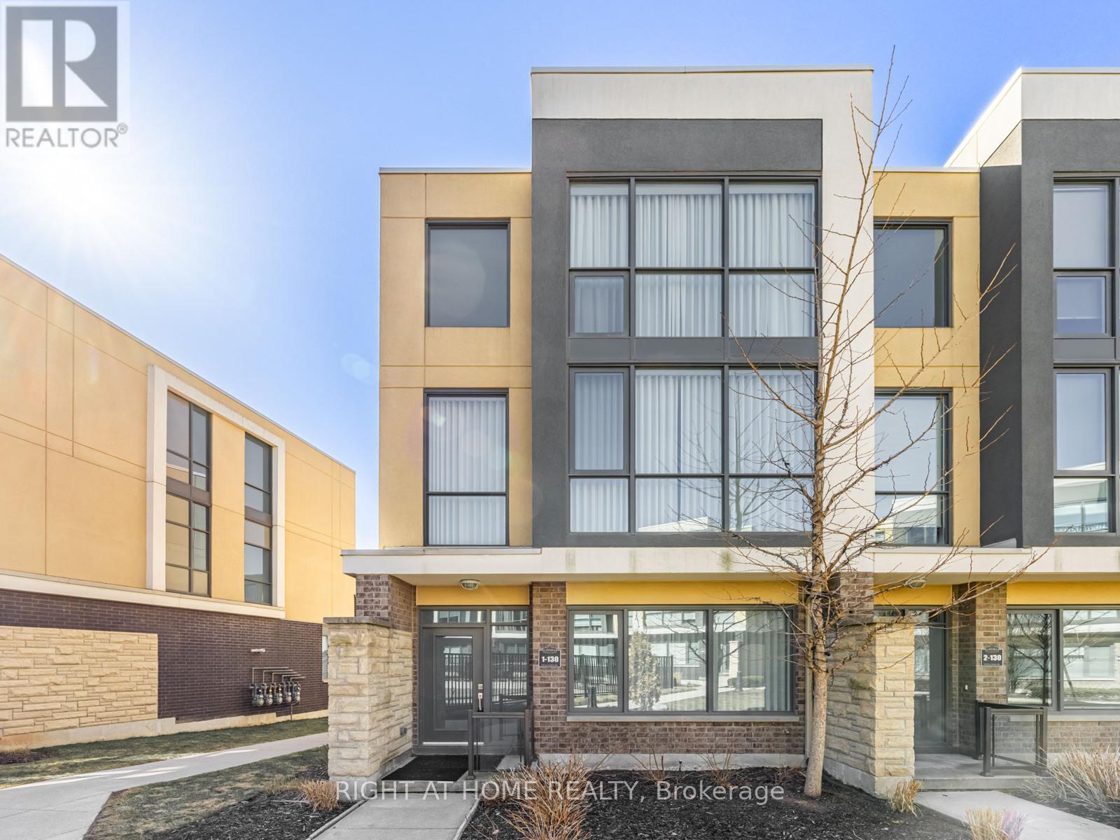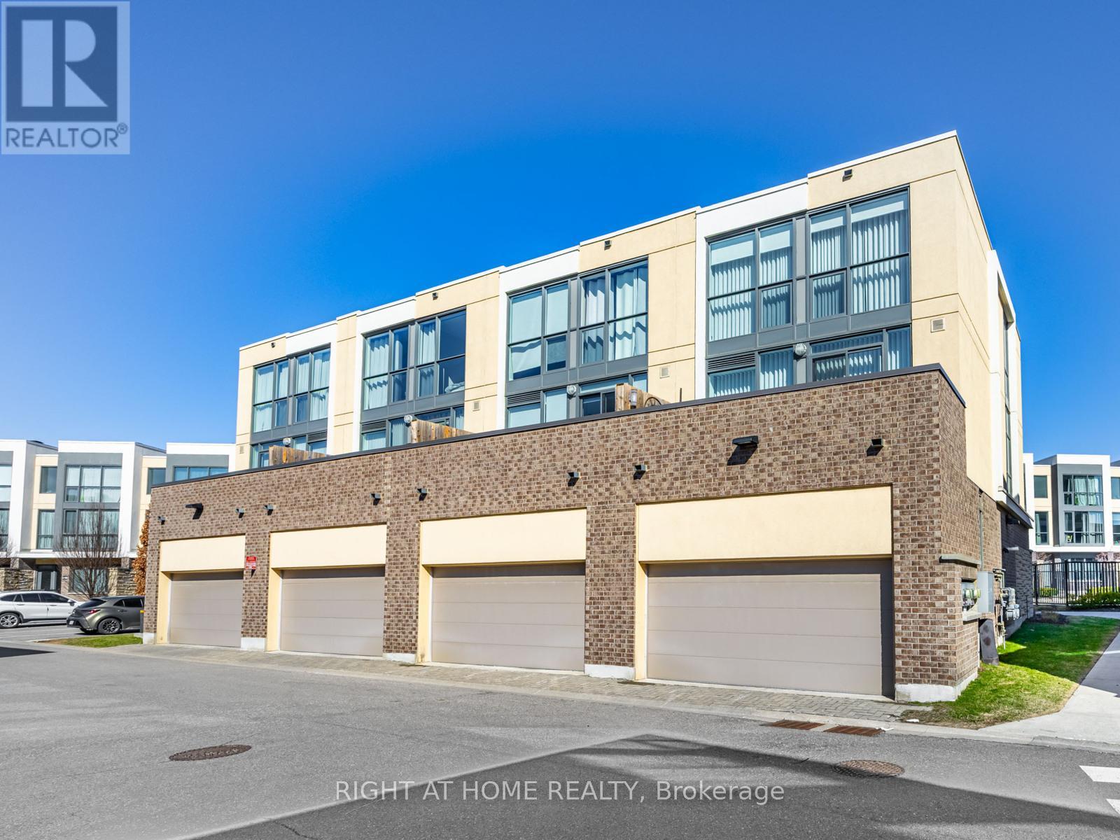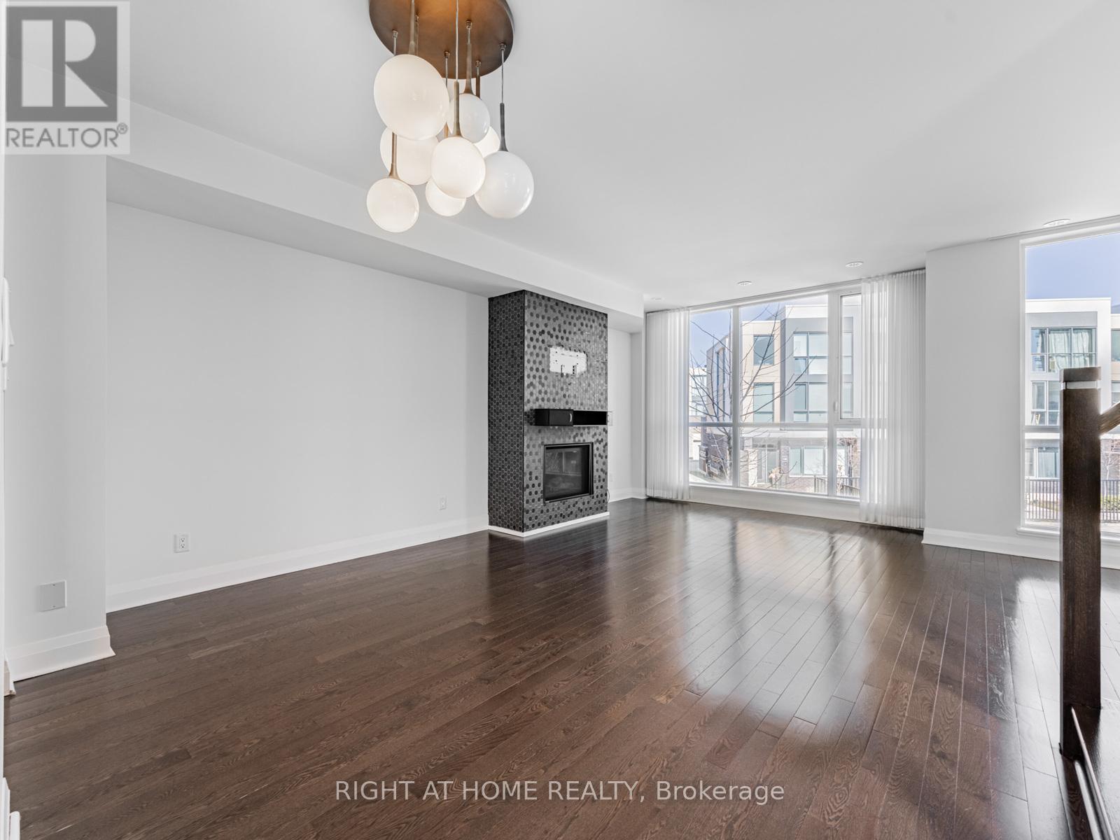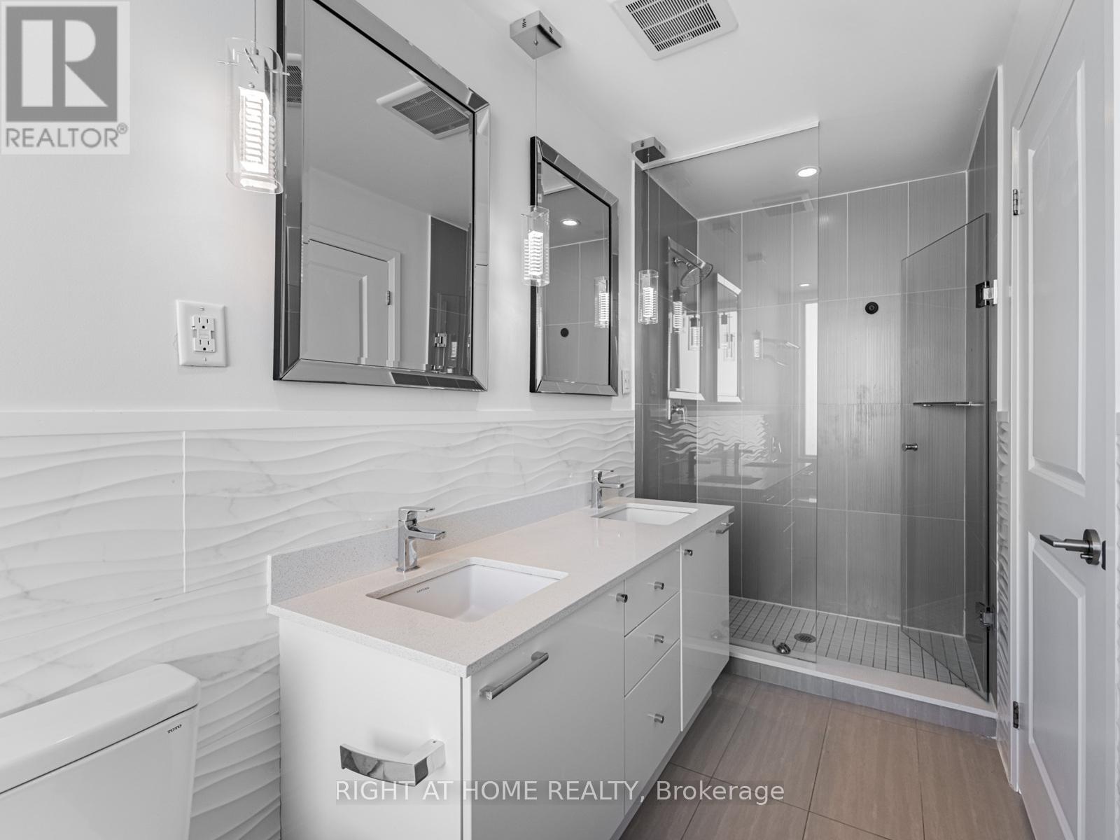4 Bedroom
3 Bathroom
2,000 - 2,249 ft2
Fireplace
Central Air Conditioning
Forced Air
$4,000 Monthly
Move into an executive, luxury 3 + 1 bedroom and 3 washroom townhouse in a convenient location in Mississauga. The home has loads of natural sunlight with floor to ceiling windows, high ceilings, upgraded curtains, upgraded LED lighting on all floors. Enjoy a Gourmet Kitchen with a large countertop, backsplash, an island, lots of storage space, coffee station and stainless steel appliances. Walk out to a lovely deck which has a gas BBQ hook up. The family room has a fireplace and a great view of the pool and clubhouse. The Primary bedroom has a large walk in closet and a 5 piece ensuite washroom. There is an office/bedroom on the main level with an attached washroom. Enjoy an outdoor pool during the summer months and a clubhouse with a gym. 5 minute walk to the new LRT, shopping plaza, Restaurants, schools, public transit at your doorstep. One bus to Square one mall, square one bus terminal. One bus to the Islington Subway station. (id:47351)
Property Details
|
MLS® Number
|
W12069463 |
|
Property Type
|
Single Family |
|
Community Name
|
Hurontario |
|
Amenities Near By
|
Park, Public Transit, Schools |
|
Community Features
|
Pet Restrictions, School Bus |
|
Features
|
Balcony, Carpet Free |
|
Parking Space Total
|
2 |
Building
|
Bathroom Total
|
3 |
|
Bedrooms Above Ground
|
3 |
|
Bedrooms Below Ground
|
1 |
|
Bedrooms Total
|
4 |
|
Appliances
|
Garage Door Opener Remote(s), Blinds, Dishwasher, Dryer, Hood Fan, Stove, Washer, Window Coverings, Refrigerator |
|
Cooling Type
|
Central Air Conditioning |
|
Exterior Finish
|
Brick, Stucco |
|
Fireplace Present
|
Yes |
|
Flooring Type
|
Hardwood, Porcelain Tile, Ceramic |
|
Heating Fuel
|
Natural Gas |
|
Heating Type
|
Forced Air |
|
Stories Total
|
3 |
|
Size Interior
|
2,000 - 2,249 Ft2 |
|
Type
|
Row / Townhouse |
Parking
Land
|
Acreage
|
No |
|
Land Amenities
|
Park, Public Transit, Schools |
Rooms
| Level |
Type |
Length |
Width |
Dimensions |
|
Second Level |
Living Room |
5.7 m |
6.2 m |
5.7 m x 6.2 m |
|
Second Level |
Dining Room |
5.7 m |
6.2 m |
5.7 m x 6.2 m |
|
Second Level |
Kitchen |
5.1 m |
3 m |
5.1 m x 3 m |
|
Second Level |
Family Room |
3.6 m |
2.8 m |
3.6 m x 2.8 m |
|
Third Level |
Primary Bedroom |
3.91 m |
4.28 m |
3.91 m x 4.28 m |
|
Third Level |
Bedroom 2 |
3.1 m |
2.85 m |
3.1 m x 2.85 m |
|
Third Level |
Bedroom 3 |
3.05 m |
2.7 m |
3.05 m x 2.7 m |
|
Main Level |
Office |
5.7 m |
3.2 m |
5.7 m x 3.2 m |
|
Main Level |
Laundry Room |
1.7 m |
2 m |
1.7 m x 2 m |
https://www.realtor.ca/real-estate/28136967/1-130-little-creek-road-mississauga-hurontario-hurontario














































