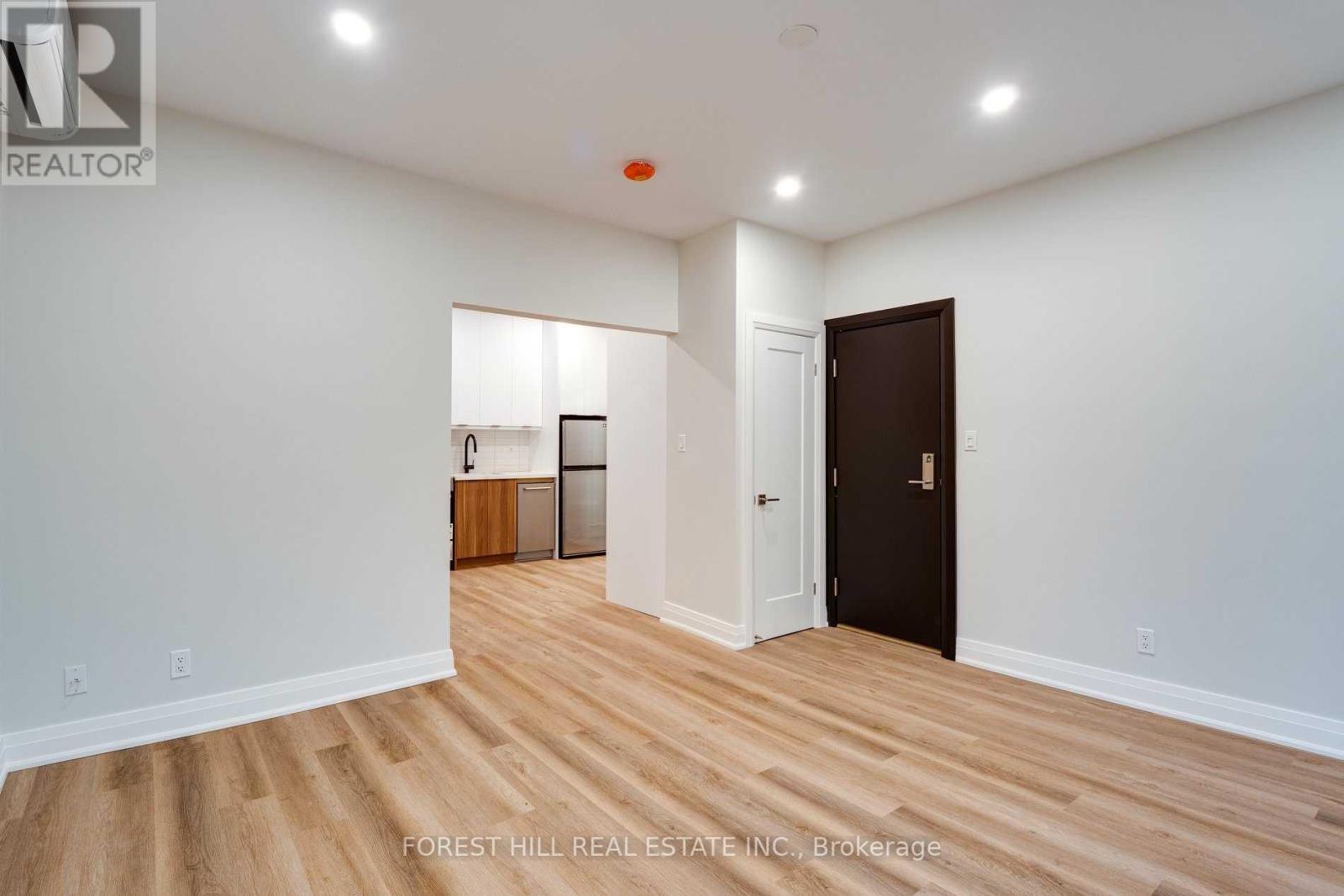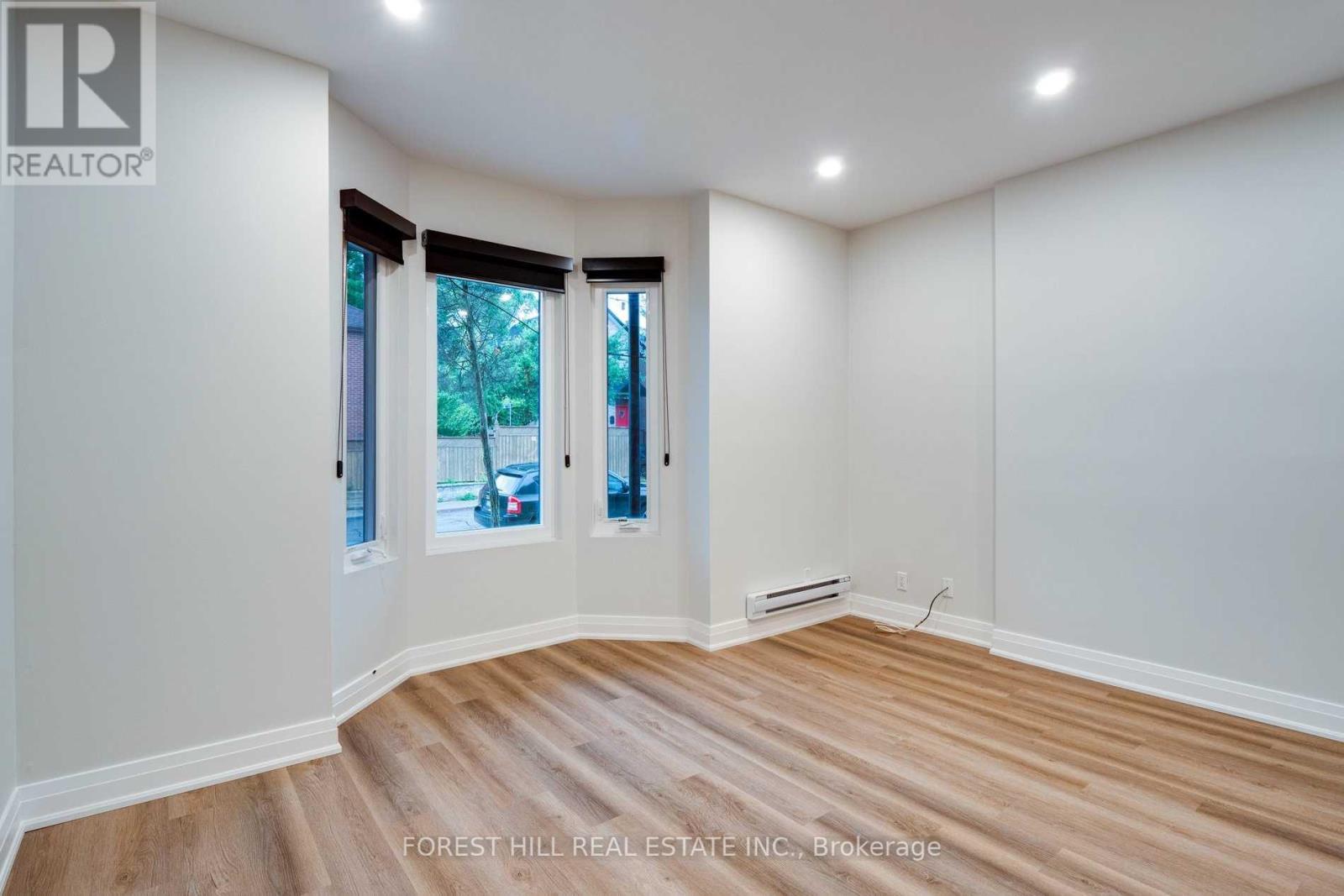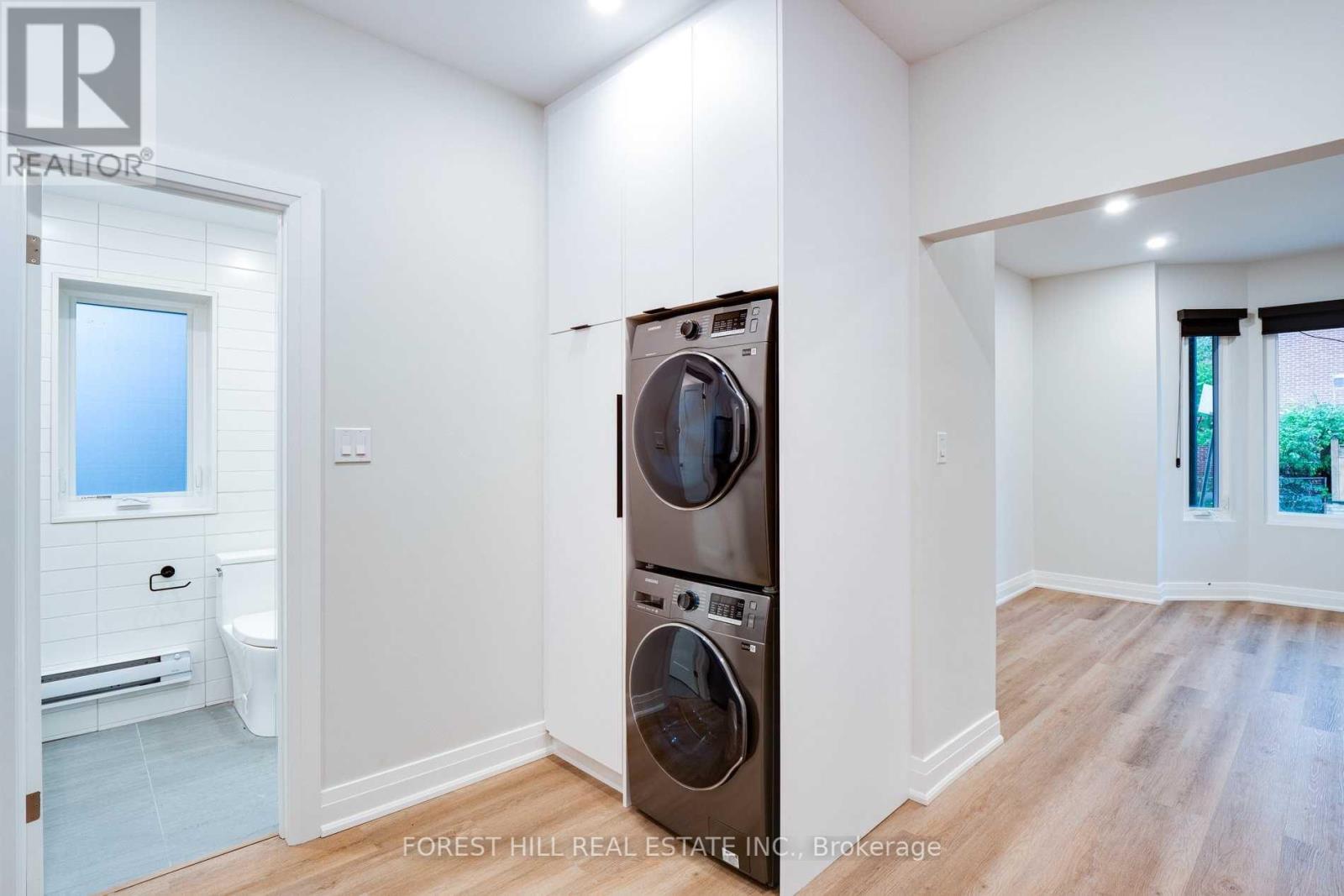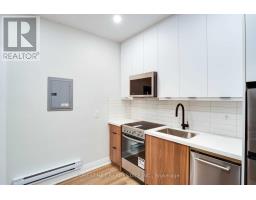1 Bedroom
1 Bathroom
Wall Unit
Baseboard Heaters
$2,500 Monthly
Newly renovated boutique building right in the heart of Wychwood! This stunning suite is thoughtfully designed with magazine-quality finishes, featuring sleek flooring, oversized black-framed windows that fill the space with natural light, and a contemporary kitchen complete with updated appliances, including a dishwasher. The spa-inspired bathroom showcases a glass-enclosed shower for a touch of luxury, while custom closet organizers and blinds provide both functionality and style. Enjoy the convenience of ensuite laundry and air conditioning in this exceptional space that truly has it all! **** EXTRAS **** Be a part of the fantastic Wychwood Community! Hillcrest Park, Wychwood Barns (Saturdays at the Farmer's Market!), St Clair West's best shops, restaurants and minutes to downtown. Utilities paid by the tenant No smoking and No Pets Please. (id:47351)
Property Details
|
MLS® Number
|
C11908973 |
|
Property Type
|
Multi-family |
|
Community Name
|
Wychwood |
|
AmenitiesNearBy
|
Park, Public Transit, Schools |
Building
|
BathroomTotal
|
1 |
|
BedroomsAboveGround
|
1 |
|
BedroomsTotal
|
1 |
|
Appliances
|
Blinds, Dishwasher, Dryer, Microwave, Refrigerator, Stove, Washer |
|
CoolingType
|
Wall Unit |
|
ExteriorFinish
|
Brick |
|
FlooringType
|
Vinyl |
|
HeatingFuel
|
Electric |
|
HeatingType
|
Baseboard Heaters |
|
Type
|
Other |
|
UtilityWater
|
Municipal Water |
Land
|
Acreage
|
No |
|
LandAmenities
|
Park, Public Transit, Schools |
|
Sewer
|
Sanitary Sewer |
Rooms
| Level |
Type |
Length |
Width |
Dimensions |
|
Main Level |
Living Room |
4.22 m |
3.89 m |
4.22 m x 3.89 m |
|
Main Level |
Dining Room |
4.22 m |
3.89 m |
4.22 m x 3.89 m |
|
Main Level |
Kitchen |
2.77 m |
3.1 m |
2.77 m x 3.1 m |
|
Main Level |
Primary Bedroom |
3.84 m |
3.2 m |
3.84 m x 3.2 m |
https://www.realtor.ca/real-estate/27769834/1-1-greensides-avenue-toronto-wychwood-wychwood


























































