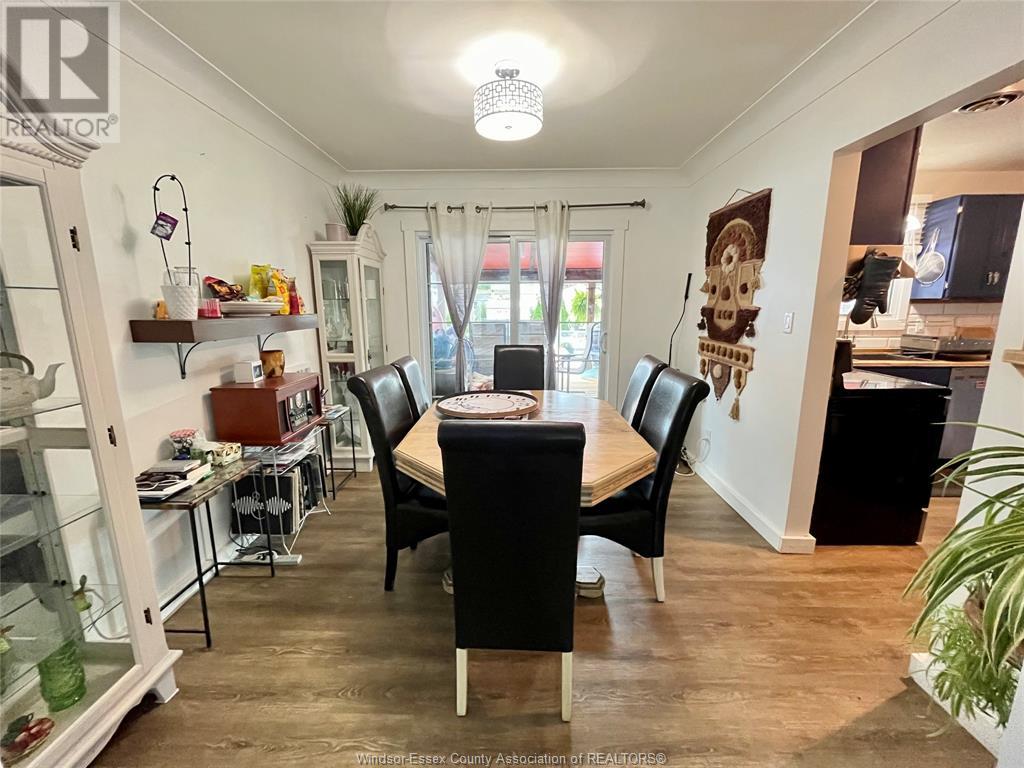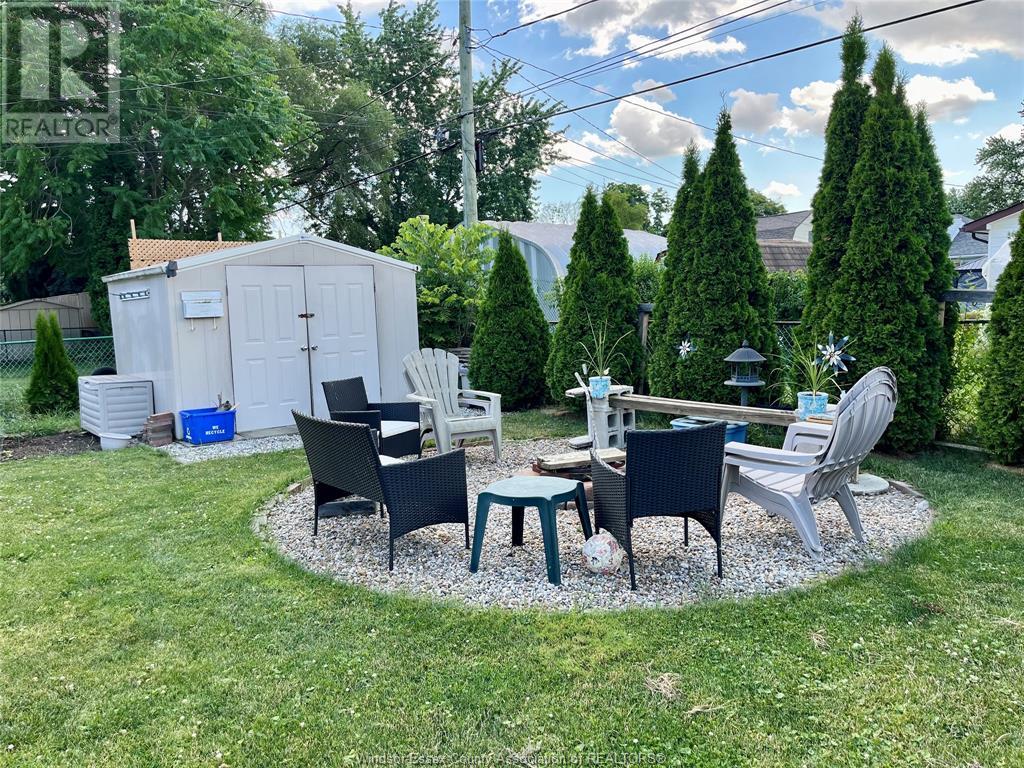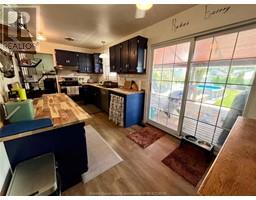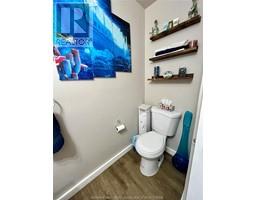5 Bedroom
2 Bathroom
Central Air Conditioning
Forced Air
Waterfront Nearby
Landscaped
$549,133
SOUGHT AFTER RIVERSIDE LOCATION. 4 BDRM, 2 STY, KITCHEN W/CERAMIC BACKSPLASH ,NEW VINYL WINDOWS THROUGHOUT, FURNACE AND AC 2014, FINISHED BSMT , FAM RM , STORAGE,NEWER FLOORING THROUGHT THE HOME, 5 APPLIANCES INCLUDED. LRG CLST SPACE IN BDRMS. GREAT FAMILY NEIGHBOURHOOD WITH AWESOME SCHOOLS WITHIN WALKING DISTANCE DAVID SUZUKI ,GEORGE VANIER(FRENCH) AND ST. ROSE (CATHOLIC), ROOF APPROX 2016. (id:47351)
Property Details
|
MLS® Number
|
24027750 |
|
Property Type
|
Single Family |
|
Features
|
Finished Driveway, Front Driveway |
|
WaterFrontType
|
Waterfront Nearby |
Building
|
BathroomTotal
|
2 |
|
BedroomsAboveGround
|
4 |
|
BedroomsBelowGround
|
1 |
|
BedroomsTotal
|
5 |
|
Appliances
|
Dishwasher, Dryer, Refrigerator, Stove, Washer |
|
ConstructionStyleAttachment
|
Detached |
|
CoolingType
|
Central Air Conditioning |
|
ExteriorFinish
|
Aluminum/vinyl, Brick |
|
FlooringType
|
Ceramic/porcelain, Hardwood, Laminate, Cushion/lino/vinyl |
|
FoundationType
|
Block |
|
HalfBathTotal
|
1 |
|
HeatingFuel
|
Natural Gas |
|
HeatingType
|
Forced Air |
|
StoriesTotal
|
2 |
|
Type
|
House |
Parking
Land
|
Acreage
|
No |
|
FenceType
|
Fence |
|
LandscapeFeatures
|
Landscaped |
|
SizeIrregular
|
55.21x130.48 Ft |
|
SizeTotalText
|
55.21x130.48 Ft |
|
ZoningDescription
|
Rd1.1 |
Rooms
| Level |
Type |
Length |
Width |
Dimensions |
|
Second Level |
5pc Bathroom |
|
|
Measurements not available |
|
Second Level |
Bedroom |
|
|
Measurements not available |
|
Second Level |
Bedroom |
|
|
Measurements not available |
|
Second Level |
Bedroom |
|
|
Measurements not available |
|
Second Level |
Primary Bedroom |
|
|
Measurements not available |
|
Basement |
Laundry Room |
|
|
Measurements not available |
|
Basement |
Bedroom |
|
|
Measurements not available |
|
Basement |
Family Room |
|
|
Measurements not available |
|
Main Level |
2pc Bathroom |
|
|
Measurements not available |
|
Main Level |
Eating Area |
|
|
Measurements not available |
|
Main Level |
Dining Room |
|
|
Measurements not available |
|
Main Level |
Kitchen |
|
|
Measurements not available |
|
Main Level |
Living Room |
|
|
Measurements not available |
|
Main Level |
Foyer |
|
|
Measurements not available |
https://www.realtor.ca/real-estate/27653702/1133-garden-crt-dr-windsor












































