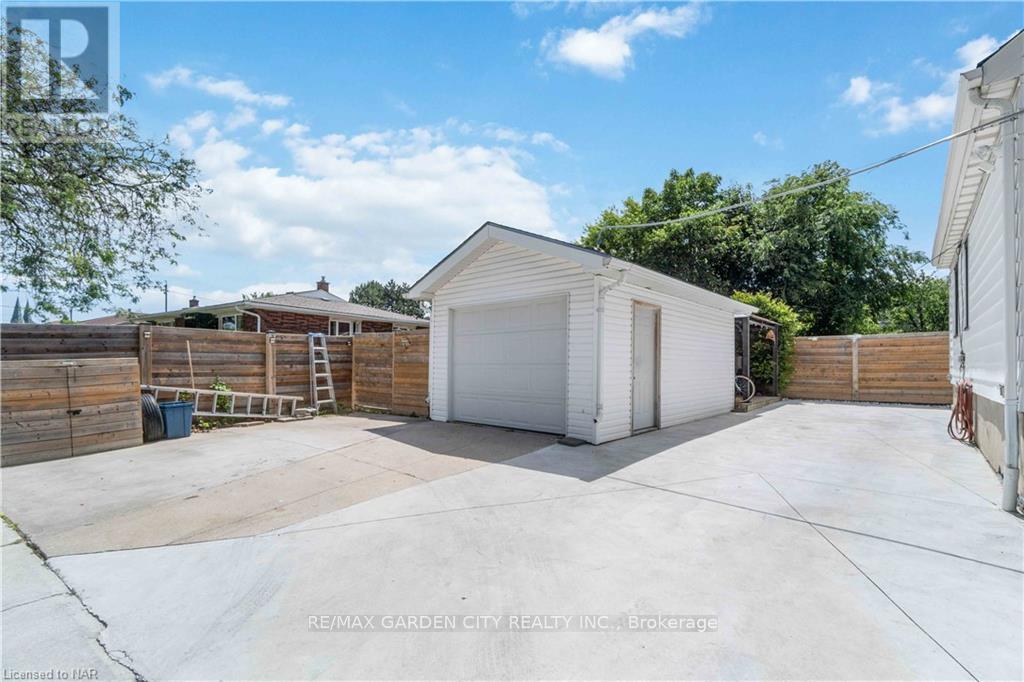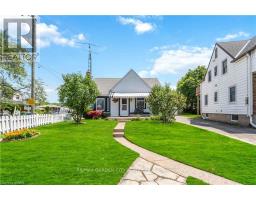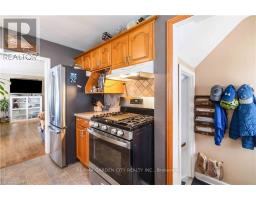3 Bedroom
2 Bathroom
Fireplace
Hot Water Radiator Heat
$539,900
Welcome to 92 Currie St. located Midtown St Catharines on the edge of the Facer District. This three bedroom home with detached garage has a fully fenced yard with large yard shed. This homes location is conveniently located off Niagara St just minutes from the QEW with quick walkable access to schools, transit, shopping, places of worship, community services, centres, and parks. Two good sized bedrooms with closets on the main floor and one four piece bath that boasts ample storage and large linen closet. Featuring a loft style master on the half story with two built-in closets and accessible walk-in attic storage. Easy to clean double hung windows throughout the main and half story are dressed in white wood look, large slat blinds. The front bay style east facing window is a perfect frame for year round sunsets. Adequate laundry in the basement with a deep storage closet currently transformed into a red light therapy sauna but can easily transform back to storage again. Second bath located in the basement has a deep linen/storage closet plus generous under cabinet storage. Workshop with sump pump and separate utility/ pantry room also in the basement. One gas fireplace with thermostat wall control. Radiant heat keeps this solid home cozy with even temperatures. On demand hot water tank. Second full sized fridge and bar fridge included. Updated fixtures throughout. Modest front porch. Wave to the neighbours as you sip your after dinner tea and watch the sunset. The backyard has a gazebo covered deck with heat lamp. Air compressor in the detached garage. New large concrete drive. Parking for four vehicles. Welcome home! (id:47351)
Property Details
|
MLS® Number
|
X9355934 |
|
Property Type
|
Single Family |
|
ParkingSpaceTotal
|
4 |
Building
|
BathroomTotal
|
2 |
|
BedroomsAboveGround
|
3 |
|
BedroomsTotal
|
3 |
|
Amenities
|
Fireplace(s) |
|
BasementDevelopment
|
Finished |
|
BasementType
|
Full (finished) |
|
ConstructionStyleAttachment
|
Detached |
|
ExteriorFinish
|
Aluminum Siding, Vinyl Siding |
|
FireplacePresent
|
Yes |
|
FoundationType
|
Block |
|
HeatingFuel
|
Natural Gas |
|
HeatingType
|
Hot Water Radiator Heat |
|
StoriesTotal
|
2 |
|
Type
|
House |
|
UtilityWater
|
Municipal Water |
Parking
Land
|
Acreage
|
No |
|
Sewer
|
Sanitary Sewer |
|
SizeDepth
|
130 Ft ,3 In |
|
SizeFrontage
|
29 Ft ,7 In |
|
SizeIrregular
|
29.64 X 130.3 Ft |
|
SizeTotalText
|
29.64 X 130.3 Ft |
Rooms
| Level |
Type |
Length |
Width |
Dimensions |
|
Second Level |
Primary Bedroom |
4.95 m |
2.97 m |
4.95 m x 2.97 m |
|
Basement |
Recreational, Games Room |
6.35 m |
4.29 m |
6.35 m x 4.29 m |
|
Main Level |
Living Room |
3.4 m |
5.13 m |
3.4 m x 5.13 m |
|
Main Level |
Kitchen |
3.81 m |
3.63 m |
3.81 m x 3.63 m |
|
Main Level |
Bedroom |
3.51 m |
3.17 m |
3.51 m x 3.17 m |
|
Main Level |
Bedroom |
3.48 m |
2.74 m |
3.48 m x 2.74 m |
https://www.realtor.ca/real-estate/27654663/92-currie-street-st-catharines






































































