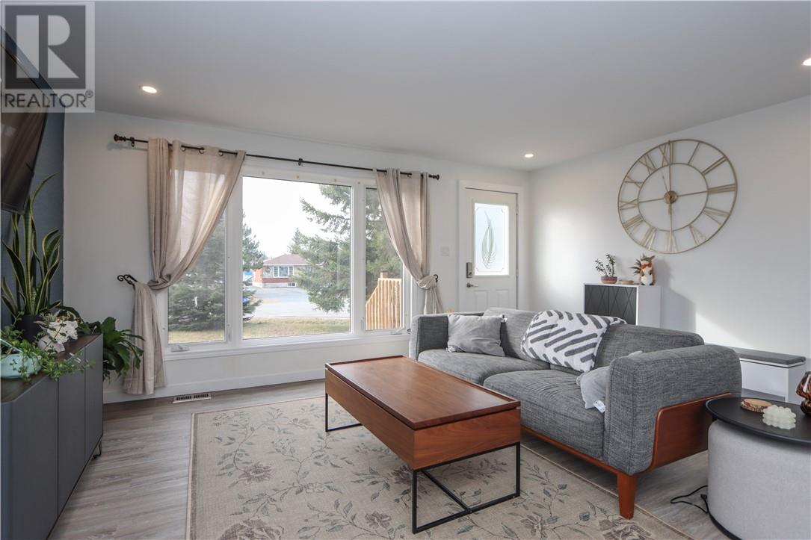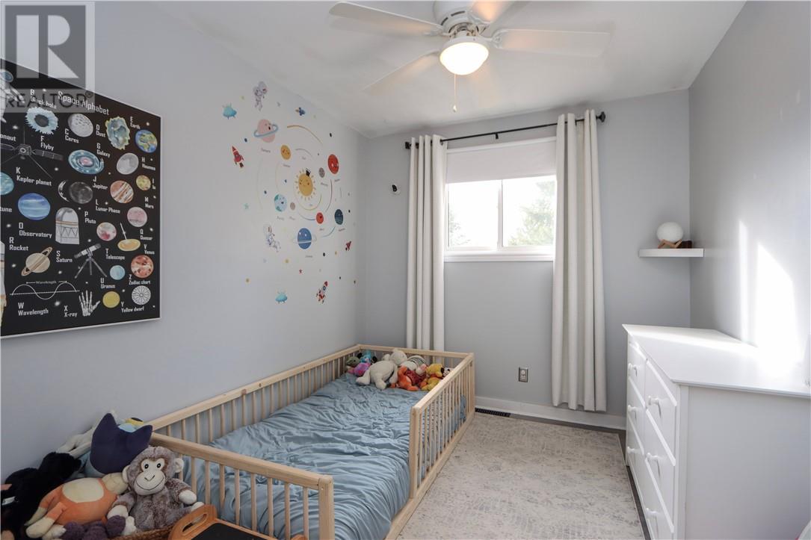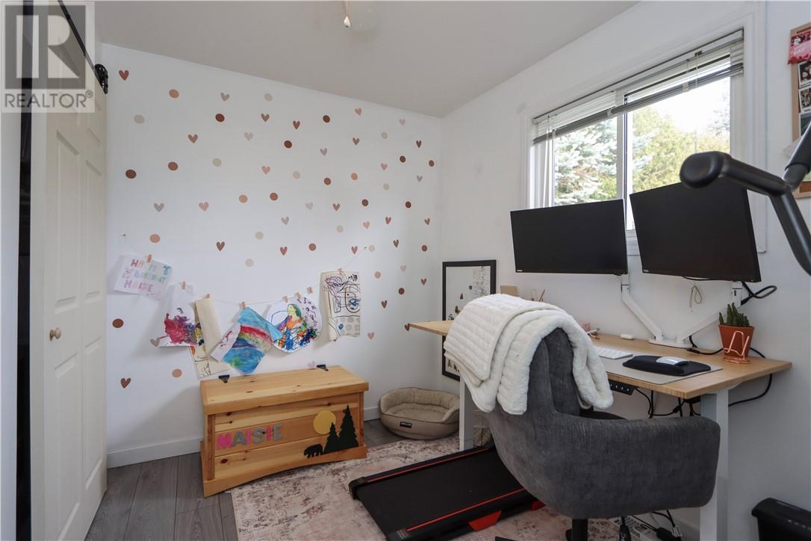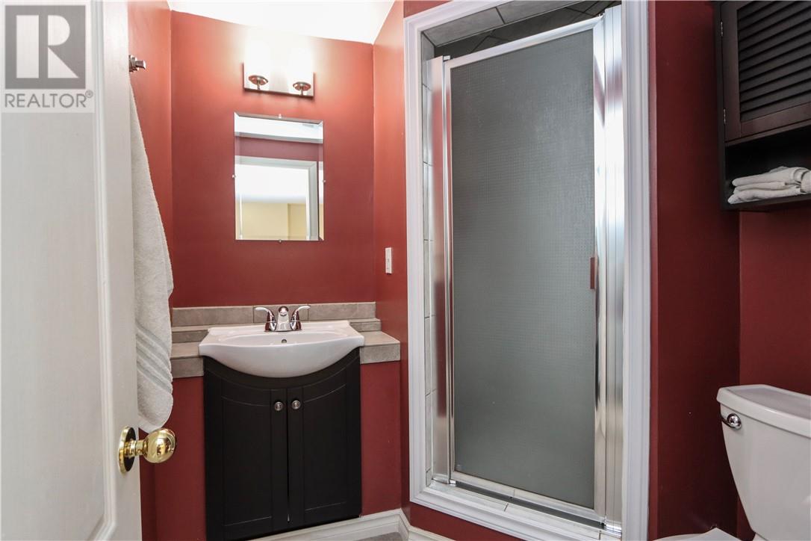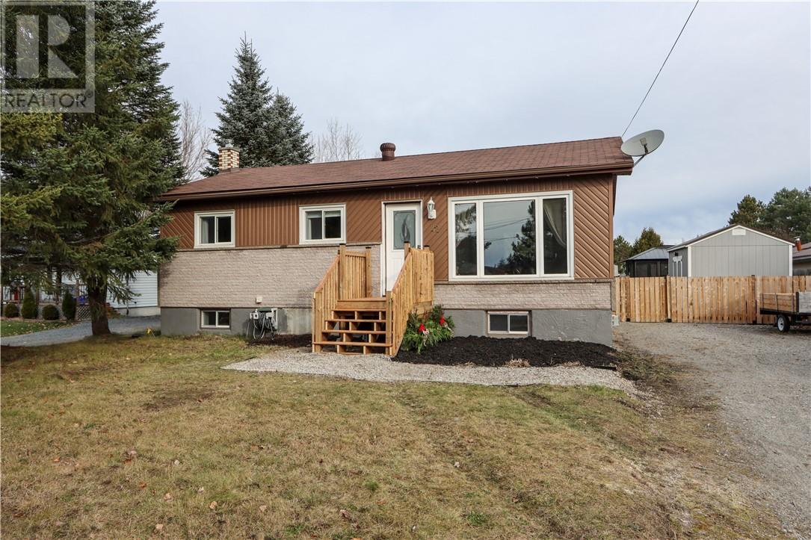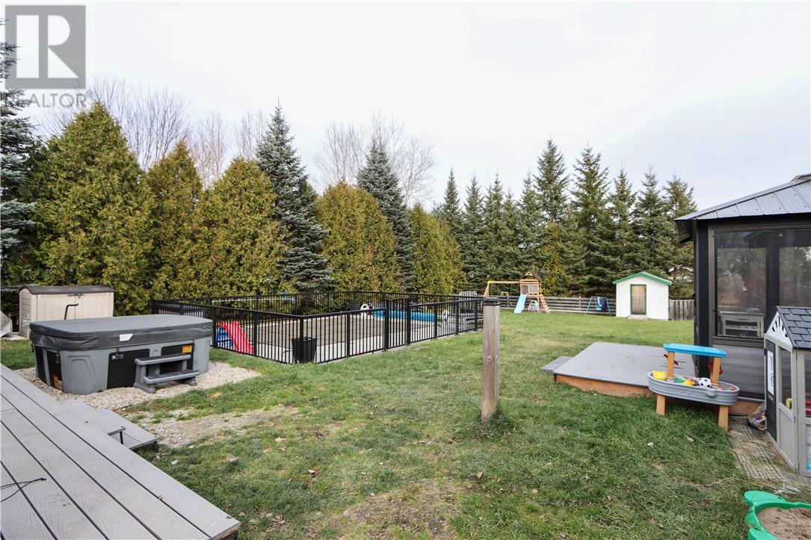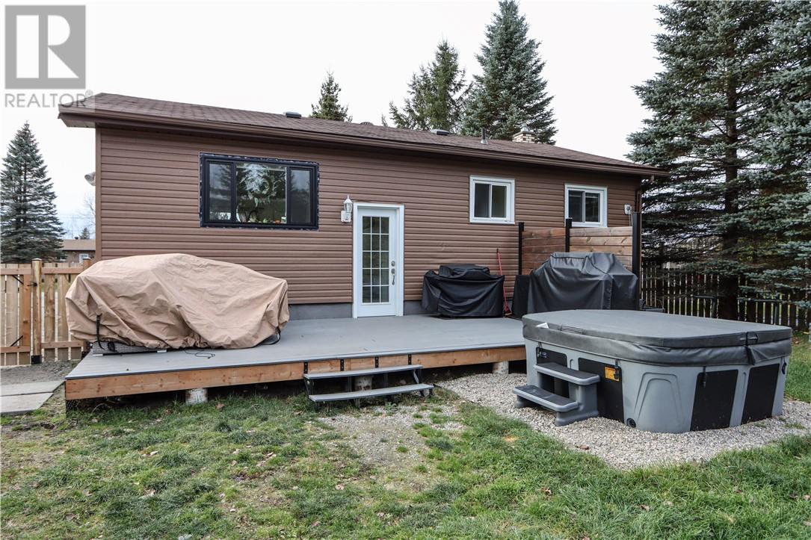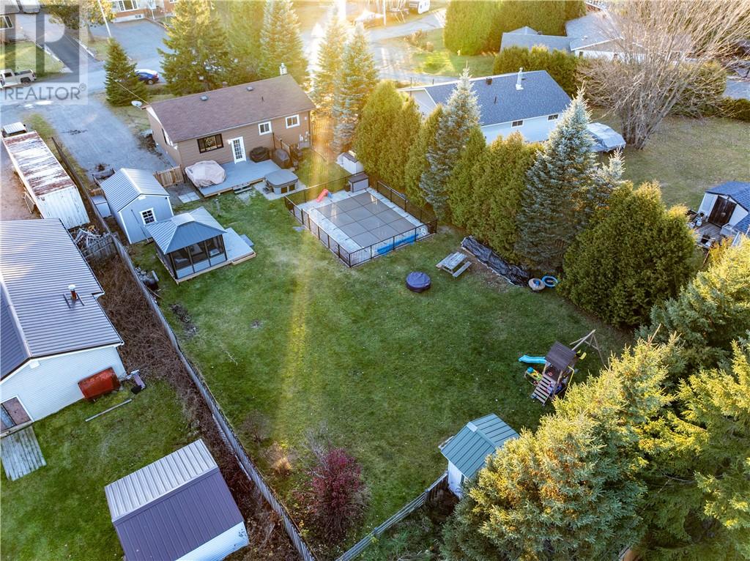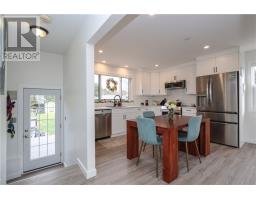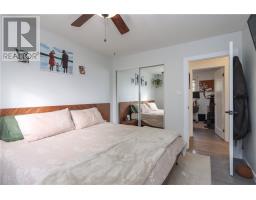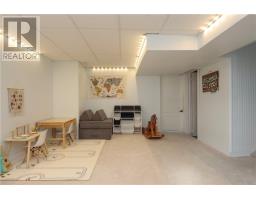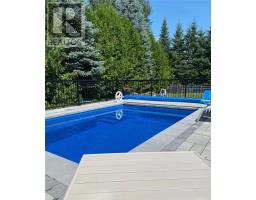4 Bedroom
2 Bathroom
Bungalow
Inground Pool
Central Air Conditioning
Forced Air
$459,900
Located just 10 minutes from town in a peaceful suburb, this 3+1 bedroom bungalow is tucked away on a quiet cul-de-sac. Offering a modern and open-concept design, this home has been beautifully updated to provide a fresh and inviting living space. The brand-new kitchen is a true showstopper, featuring sleek quartz countertops, brand-new appliances, and a layout that’s perfect for both cooking and entertaining. Throughout the main level, you'll find new vinyl plank flooring and a freshly renovated bathroom, adding a contemporary touch. The fully finished lower level offers even more space to unwind, with a cozy family room complete with a gas fireplace and a fourth bedroom for guests or family members. Outside, the massive fenced yard is your private oasis. Relax by the stunning fiberglass inground pool (heated), entertain on the low-maintenance composite deck, or enjoy the shade under the gazebo – perfect for summer gatherings. This home has it all – space, style, and modern updates – making it the perfect place to call home. (id:47351)
Open House
This property has open houses!
Starts at:
2:00 pm
Ends at:
4:00 pm
Property Details
|
MLS® Number
|
2119931 |
|
Property Type
|
Single Family |
|
EquipmentType
|
None |
|
PoolType
|
Inground Pool |
|
RentalEquipmentType
|
None |
|
Structure
|
Shed |
Building
|
BathroomTotal
|
2 |
|
BedroomsTotal
|
4 |
|
ArchitecturalStyle
|
Bungalow |
|
BasementType
|
Full |
|
CoolingType
|
Central Air Conditioning |
|
ExteriorFinish
|
Vinyl Siding |
|
FlooringType
|
Vinyl, Carpeted |
|
FoundationType
|
Block |
|
HeatingType
|
Forced Air |
|
RoofMaterial
|
Asphalt Shingle |
|
RoofStyle
|
Unknown |
|
StoriesTotal
|
1 |
|
Type
|
House |
|
UtilityWater
|
Municipal Water |
Parking
Land
|
Acreage
|
No |
|
Sewer
|
Municipal Sewage System |
|
SizeTotalText
|
Under 1/2 Acre |
|
ZoningDescription
|
R1-5 |
Rooms
| Level |
Type |
Length |
Width |
Dimensions |
|
Lower Level |
Bedroom |
|
|
10’8 x 11’5 |
|
Lower Level |
Recreational, Games Room |
|
|
12’8 x 25’3 |
|
Main Level |
Bedroom |
|
|
10’ x 9’6 |
|
Main Level |
Bedroom |
|
|
11’6 x 8’3 |
|
Main Level |
Living Room |
|
|
16’ x 11’10 |
|
Main Level |
Primary Bedroom |
|
|
10’1 x 11’7 |
|
Main Level |
Eat In Kitchen |
|
|
12’3 x 12’3 |
https://www.realtor.ca/real-estate/27654876/42-bishop-crescent-wahnapitae






