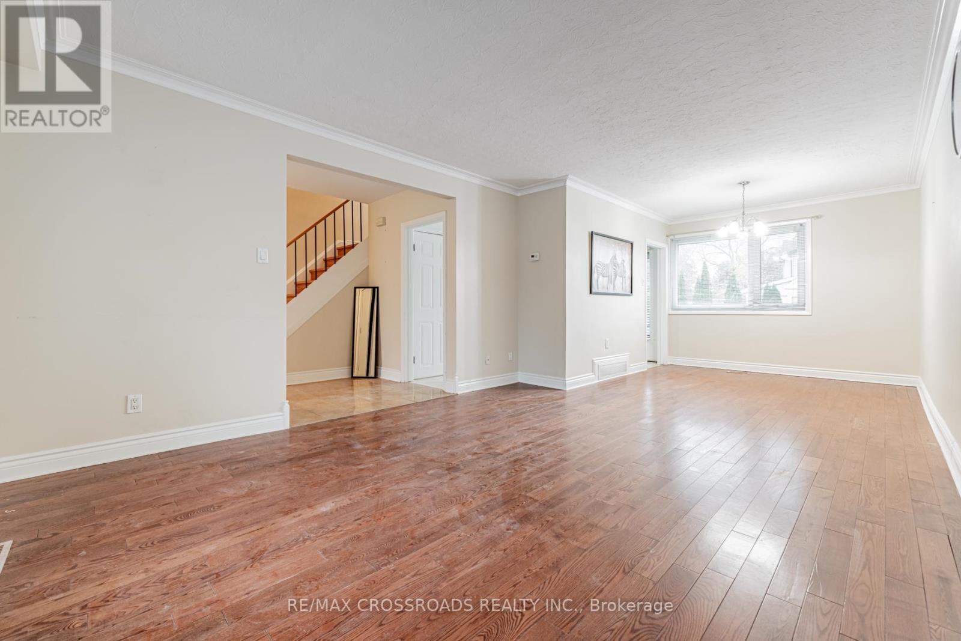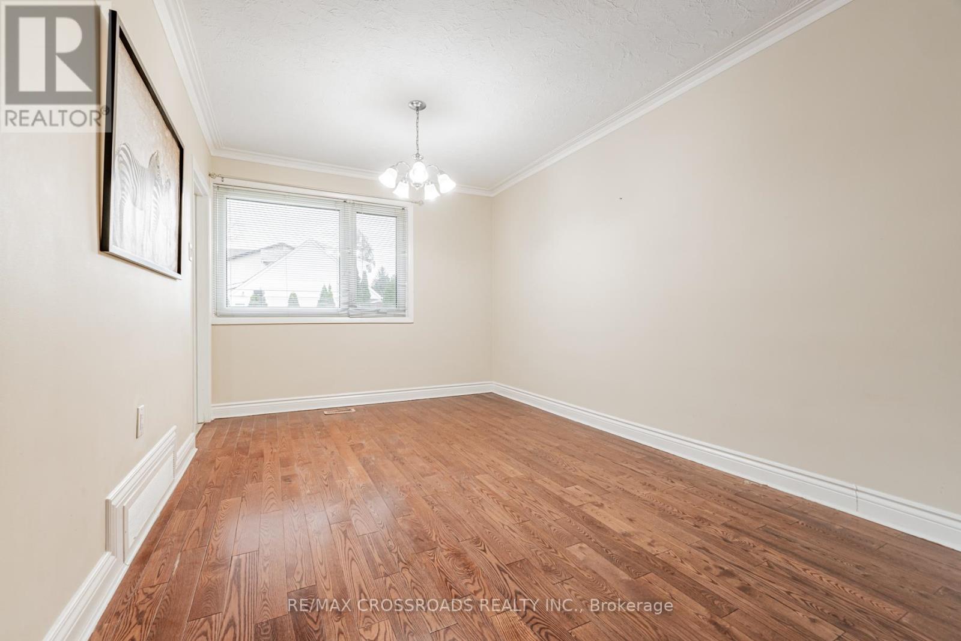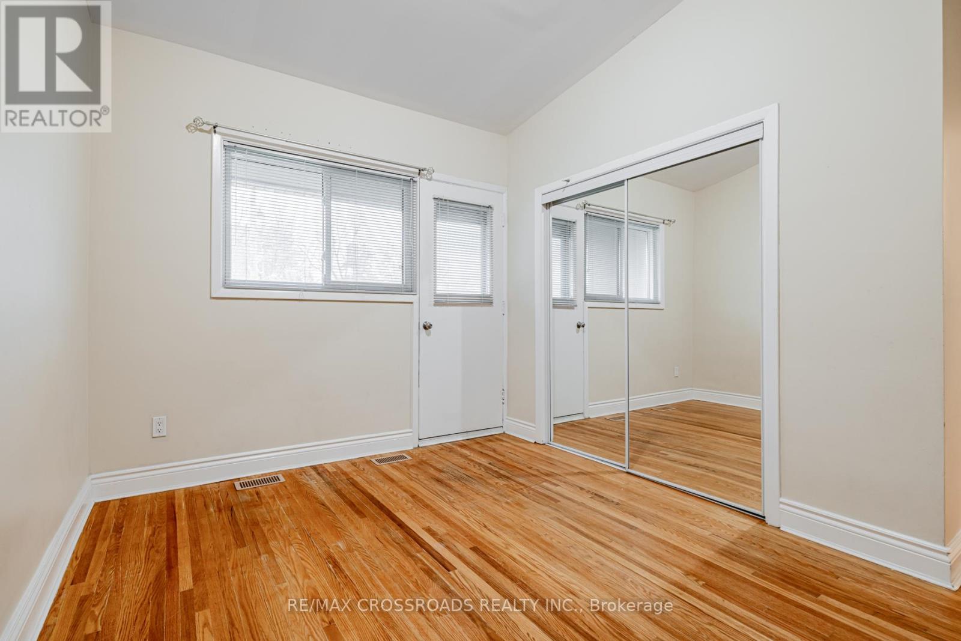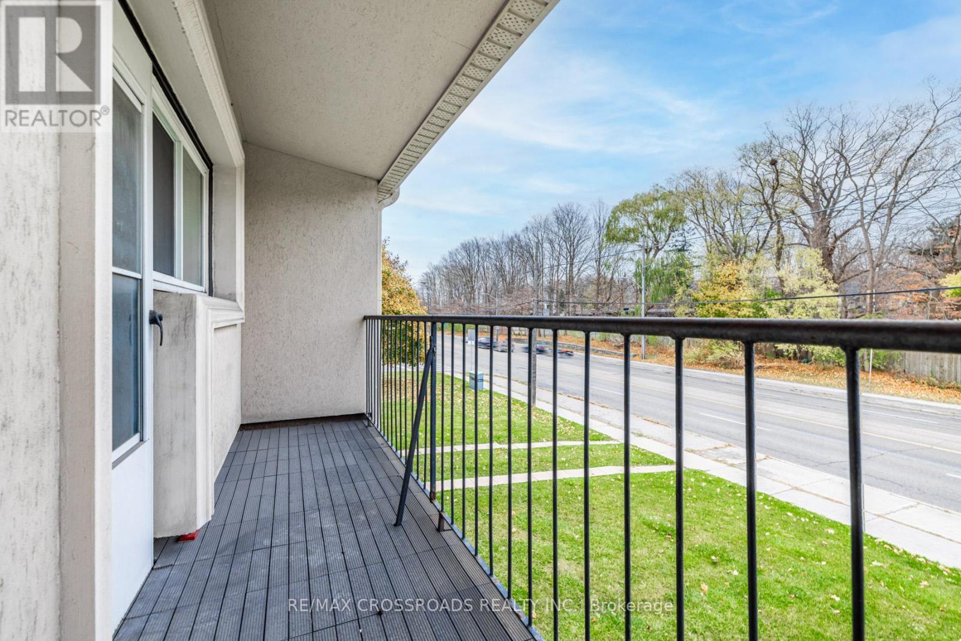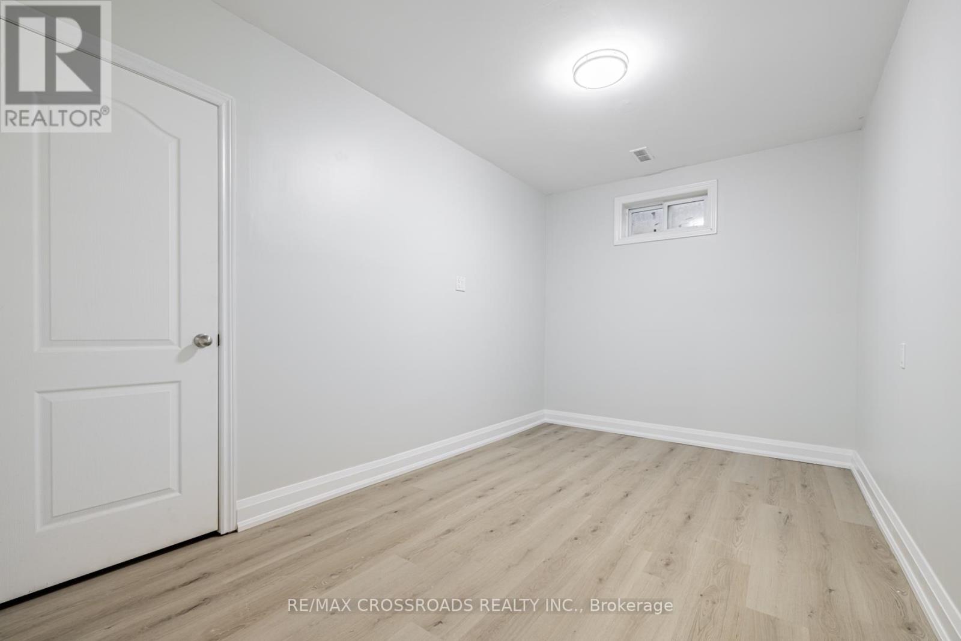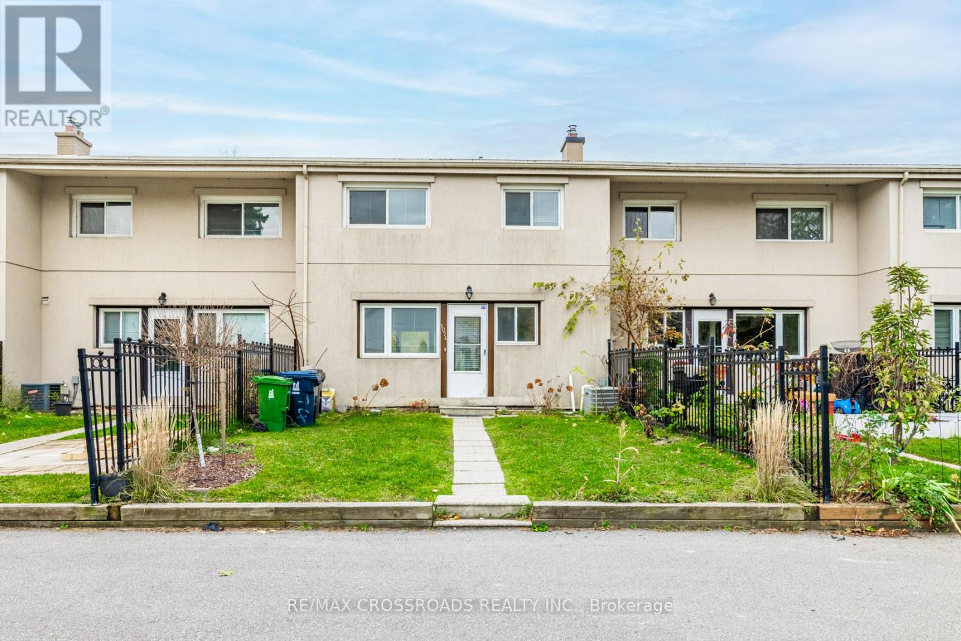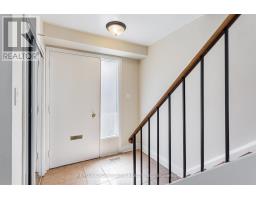4 Bedroom
2 Bathroom
Central Air Conditioning
Forced Air
$3,800 Monthly
Welcome to this Beautifully Updated 2-storey townhome in the highly sought-after Banbury community. Featuring 3 +1 generous bedrooms, a den for office or study, and 2 full bathrooms. Step inside to an open-concept living and dining area, the kitchen boasts elegant granite countertops and backsplash. Hardwood floor through-out. Laundry at lower level. Private balcony on the upper floor. Conveniently located on Lawrence Ave. Just minutes from the Shops-at-Don Mills. Short distance to a variety of restaurants, shopping options, parks, Edward gardens, and top-rated schools. Quick access to Hwy 401 and the DVP. Plus, TTC stops are conveniently located right in front of the house. Don't miss out on this exceptional opportunity in a prime location. Working professionals and mature students with verifiable income will be considered. **** EXTRAS **** Landlord is responsible for snow removal & grass cutting. (id:47351)
Property Details
|
MLS® Number
|
C10427190 |
|
Property Type
|
Single Family |
|
Community Name
|
Banbury-Don Mills |
|
AmenitiesNearBy
|
Public Transit |
|
Features
|
Carpet Free |
|
ParkingSpaceTotal
|
1 |
Building
|
BathroomTotal
|
2 |
|
BedroomsAboveGround
|
3 |
|
BedroomsBelowGround
|
1 |
|
BedroomsTotal
|
4 |
|
Amenities
|
Separate Electricity Meters, Separate Heating Controls |
|
Appliances
|
Dishwasher, Dryer, Refrigerator, Stove, Washer, Window Coverings |
|
BasementDevelopment
|
Finished |
|
BasementType
|
N/a (finished) |
|
ConstructionStyleAttachment
|
Attached |
|
CoolingType
|
Central Air Conditioning |
|
ExteriorFinish
|
Stucco |
|
FlooringType
|
Hardwood, Ceramic |
|
FoundationType
|
Unknown |
|
HeatingFuel
|
Natural Gas |
|
HeatingType
|
Forced Air |
|
StoriesTotal
|
2 |
|
Type
|
Row / Townhouse |
|
UtilityWater
|
Municipal Water |
Land
|
Acreage
|
No |
|
LandAmenities
|
Public Transit |
|
Sewer
|
Sanitary Sewer |
Rooms
| Level |
Type |
Length |
Width |
Dimensions |
|
Second Level |
Primary Bedroom |
4.12 m |
2.9 m |
4.12 m x 2.9 m |
|
Second Level |
Bedroom 2 |
3.35 m |
2.9 m |
3.35 m x 2.9 m |
|
Second Level |
Bedroom 3 |
3.05 m |
2.54 m |
3.05 m x 2.54 m |
|
Lower Level |
Bedroom 4 |
4.27 m |
2.54 m |
4.27 m x 2.54 m |
|
Lower Level |
Den |
3.31 m |
3 m |
3.31 m x 3 m |
|
Main Level |
Living Room |
4.37 m |
3.58 m |
4.37 m x 3.58 m |
|
Main Level |
Dining Room |
3.23 m |
2.85 m |
3.23 m x 2.85 m |
|
Main Level |
Kitchen |
3.38 m |
3.05 m |
3.38 m x 3.05 m |
https://www.realtor.ca/real-estate/27657489/1074-lawrence-avenue-e-toronto-banbury-don-mills-banbury-don-mills






