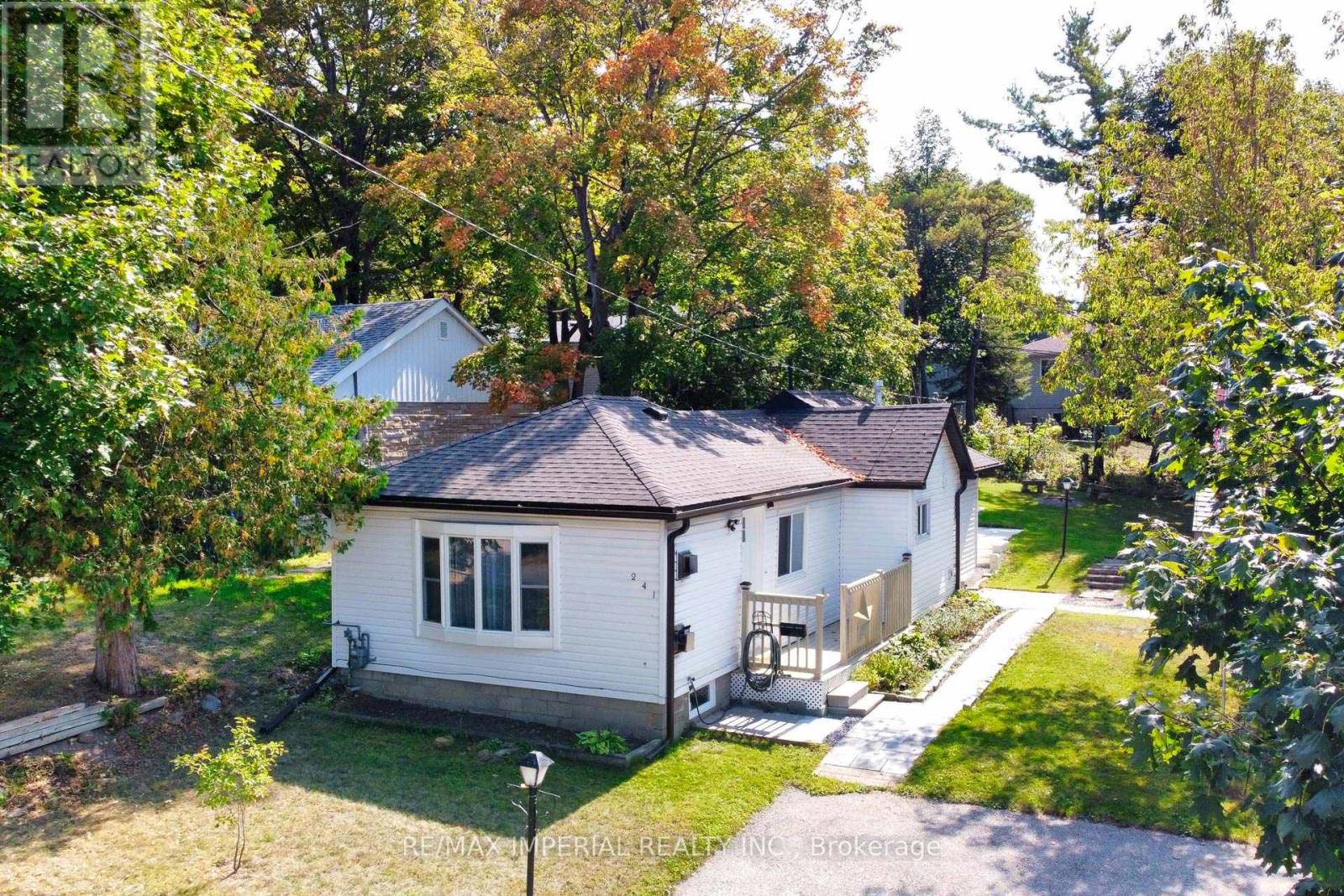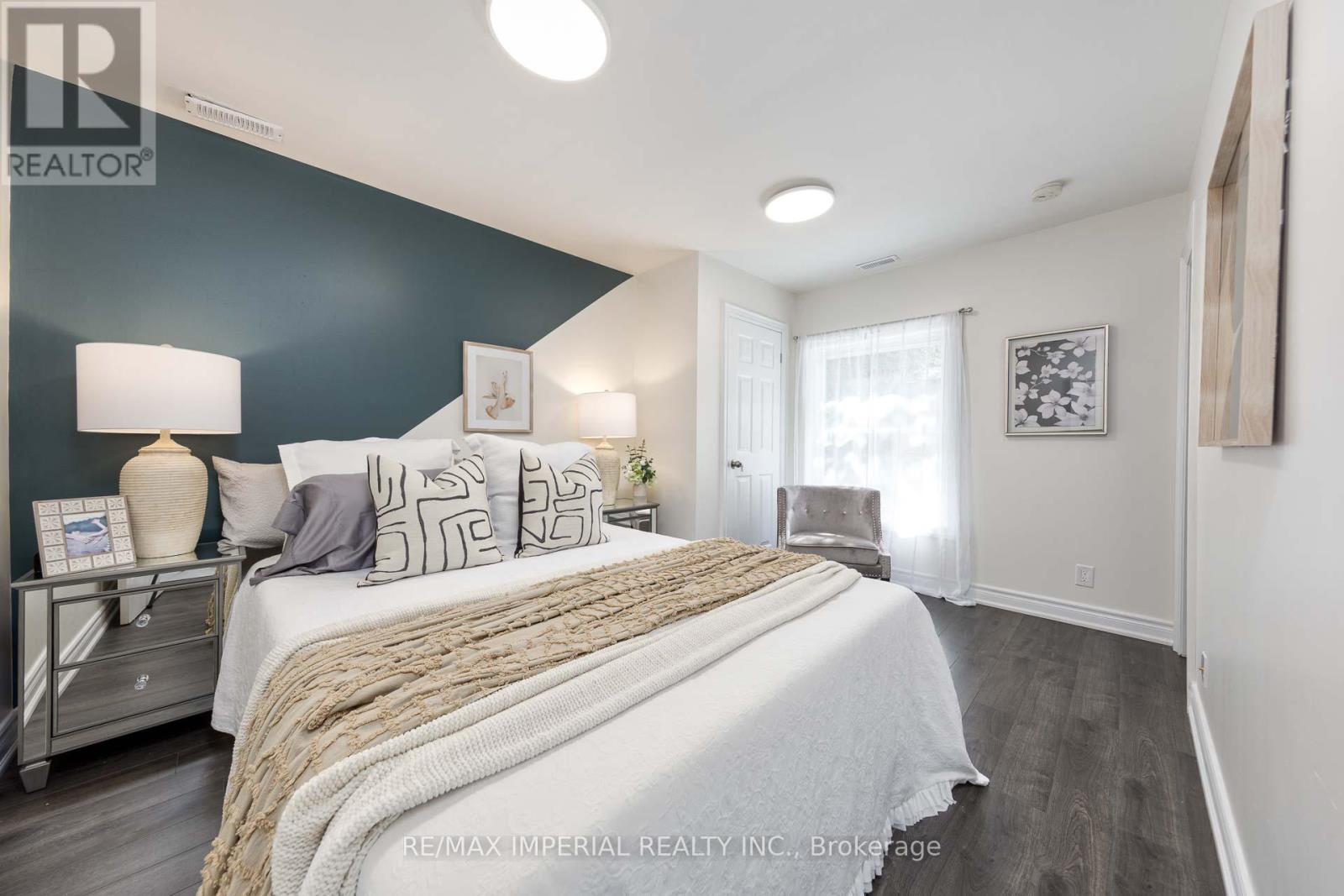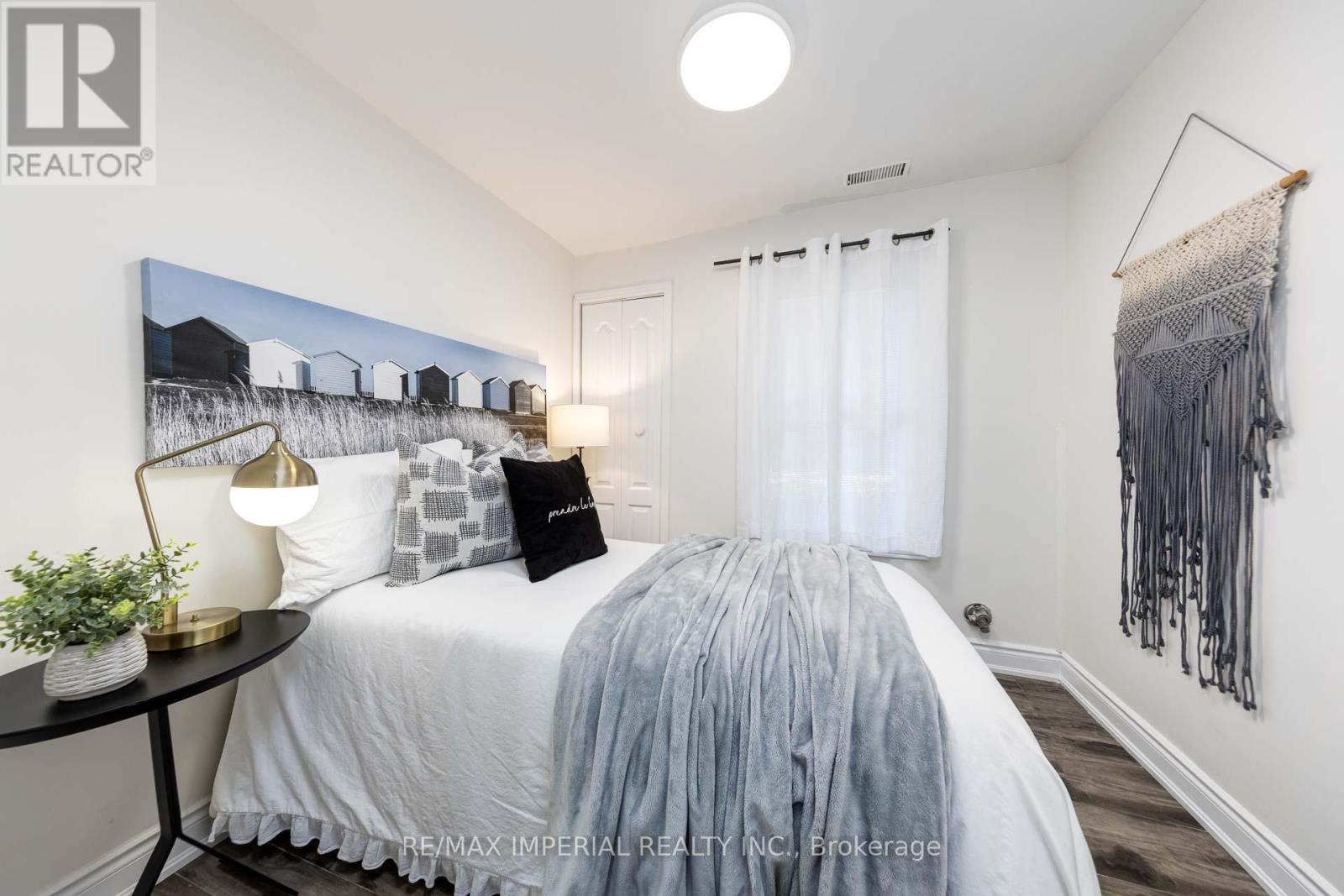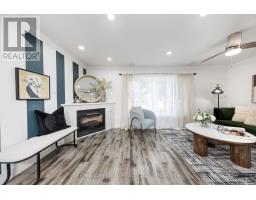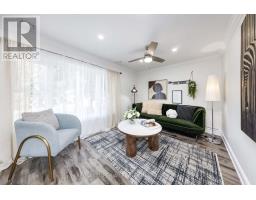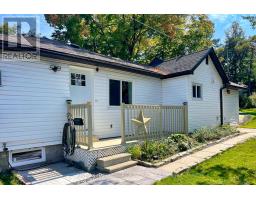3 Bedroom
2 Bathroom
Bungalow
Fireplace
Central Air Conditioning
Forced Air
$728,000
Beautiful and Bright 3-bedroom 2-bath Bungalow Located Just Steps Away From Gorgeous Lake Simcoe! , 450 meters from Pine Beach. This Meticulously Maintained Home is Move-in Ready and Features Numerous Upgrades, Including Fresh Paint Inside and Out, TWO new bathrooms, Easy Care Laminate & Hardwood Flooring Throughout, Pot Lights, Crown Moulding, Gleaming Stainless Steel Appliances Which Include A Desirable Gas Stove, and a Brand New Fridge & Range Hood. Spray Foamed Crawl Space With Additional Heating System For Plumbing, Newer Windows, Shingles & Eavestrough With Gutter Guards 2022, Large Hedge Lined Driveway. Close To Shopping, Amenities, Public Transit, Schools & Highway 404! **** EXTRAS **** Renovated And Turnkey Ready. (id:47351)
Property Details
|
MLS® Number
|
N10426319 |
|
Property Type
|
Single Family |
|
Community Name
|
Keswick South |
|
AmenitiesNearBy
|
Marina, Park, Place Of Worship, Schools |
|
Features
|
Carpet Free |
|
ParkingSpaceTotal
|
4 |
Building
|
BathroomTotal
|
2 |
|
BedroomsAboveGround
|
3 |
|
BedroomsTotal
|
3 |
|
Appliances
|
Dryer, Range, Refrigerator, Stove, Washer |
|
ArchitecturalStyle
|
Bungalow |
|
BasementType
|
Crawl Space |
|
ConstructionStyleAttachment
|
Detached |
|
CoolingType
|
Central Air Conditioning |
|
ExteriorFinish
|
Vinyl Siding, Wood |
|
FireplacePresent
|
Yes |
|
FlooringType
|
Laminate |
|
FoundationType
|
Block |
|
HeatingFuel
|
Natural Gas |
|
HeatingType
|
Forced Air |
|
StoriesTotal
|
1 |
|
Type
|
House |
|
UtilityWater
|
Municipal Water |
Land
|
Acreage
|
No |
|
LandAmenities
|
Marina, Park, Place Of Worship, Schools |
|
Sewer
|
Sanitary Sewer |
|
SizeDepth
|
127 Ft |
|
SizeFrontage
|
50 Ft |
|
SizeIrregular
|
50 X 127 Ft ; Regular Per Mpac |
|
SizeTotalText
|
50 X 127 Ft ; Regular Per Mpac|under 1/2 Acre |
|
SurfaceWater
|
Lake/pond |
|
ZoningDescription
|
Residential |
Rooms
| Level |
Type |
Length |
Width |
Dimensions |
|
Main Level |
Dining Room |
3.2 m |
2.1 m |
3.2 m x 2.1 m |
|
Main Level |
Living Room |
5.25 m |
2.8 m |
5.25 m x 2.8 m |
|
Main Level |
Primary Bedroom |
4.3 m |
3.5 m |
4.3 m x 3.5 m |
|
Main Level |
Bedroom 2 |
3.4 m |
3 m |
3.4 m x 3 m |
|
Main Level |
Bedroom 3 |
2.7 m |
2.35 m |
2.7 m x 2.35 m |
Utilities
|
Cable
|
Available |
|
Sewer
|
Installed |
https://www.realtor.ca/real-estate/27656073/241-woodycrest-avenue-georgina-keswick-south-keswick-south


