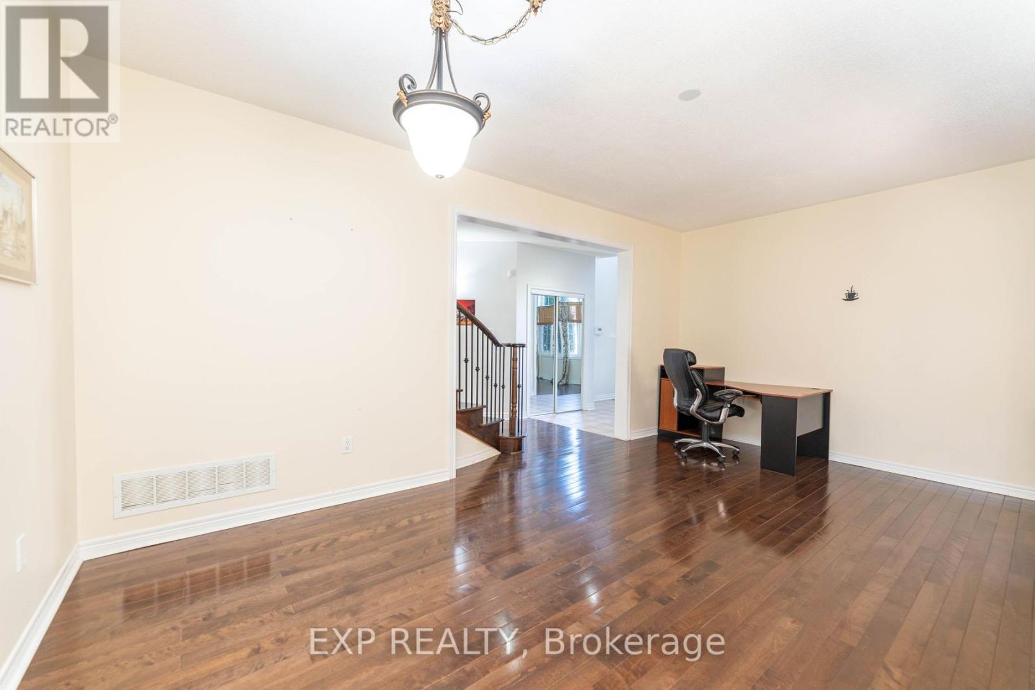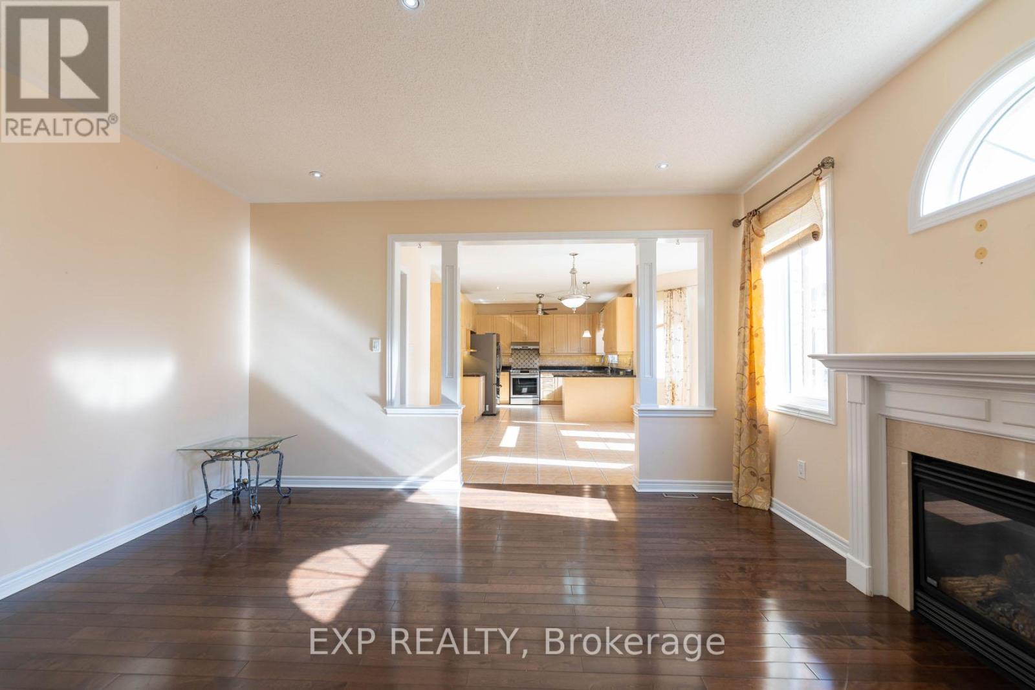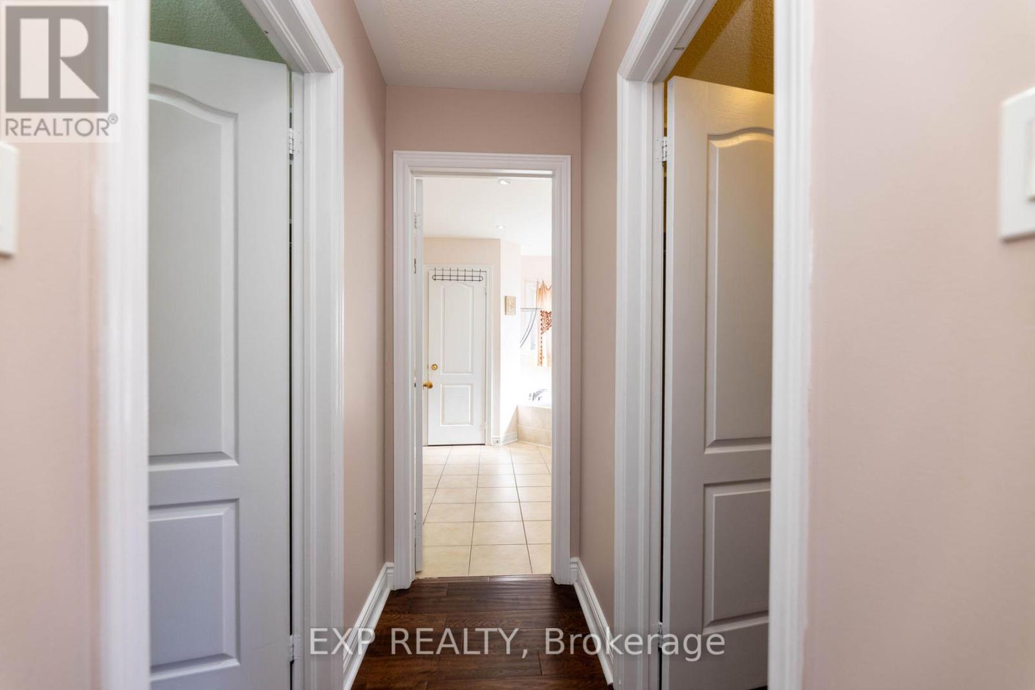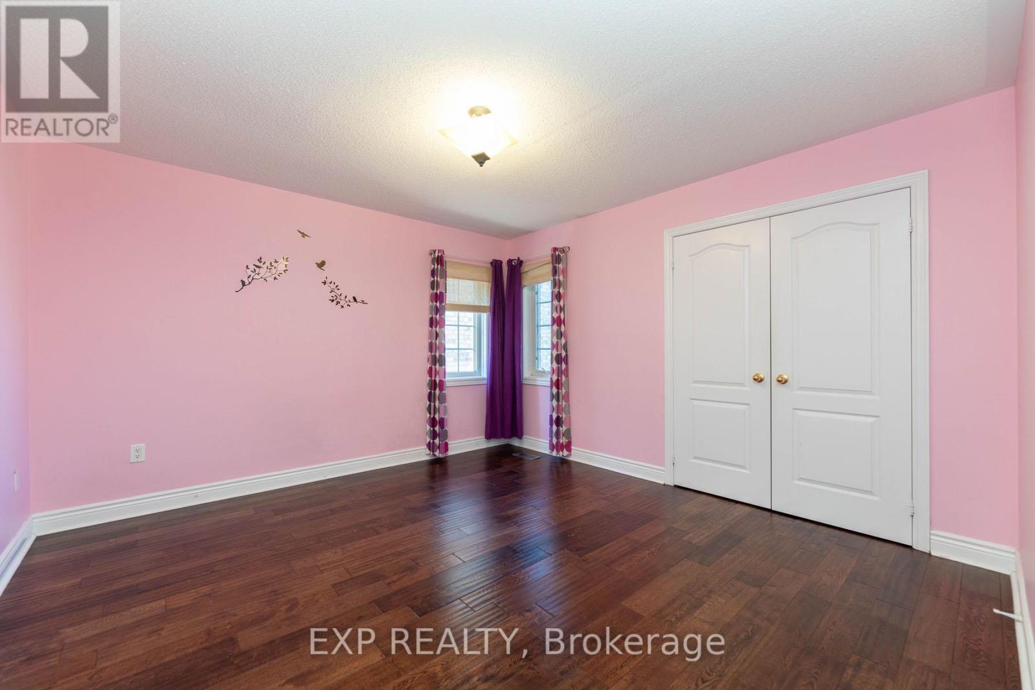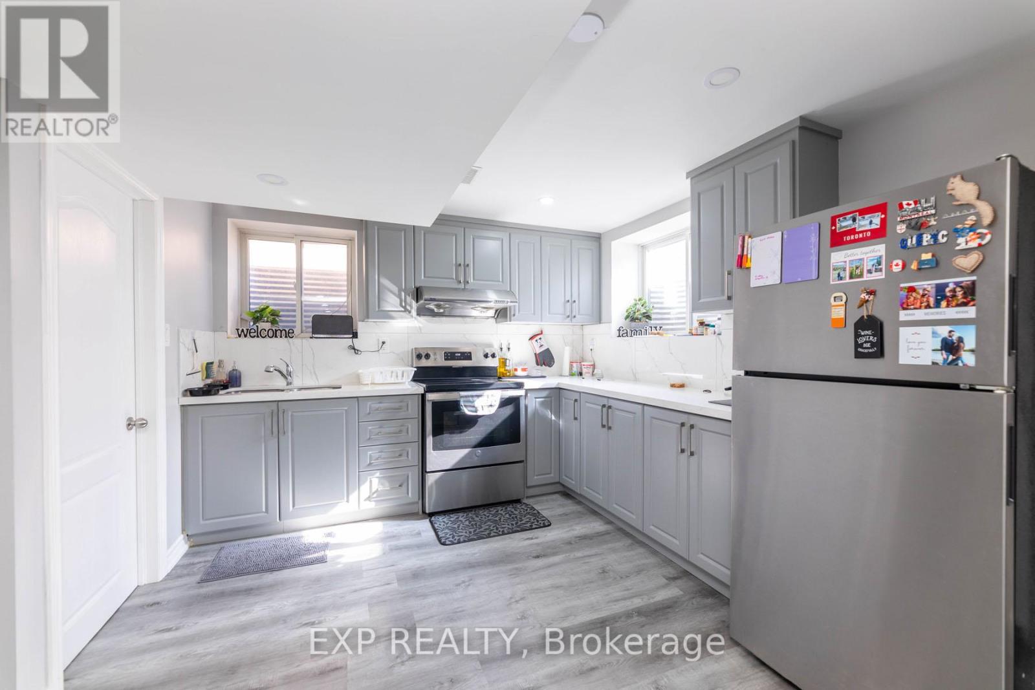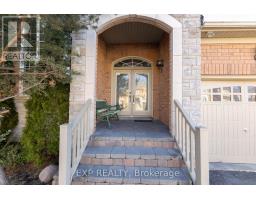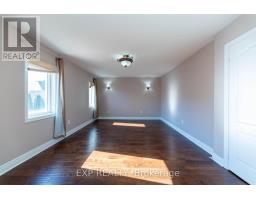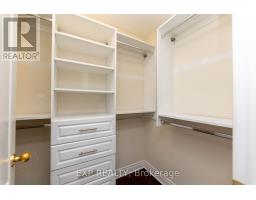7 Bedroom
5 Bathroom
Fireplace
Central Air Conditioning
Forced Air
$1,675,000
Welcome To 11 Cairnburg Drive North Facing , A Stunning 4+3 Bedrooms, 5 Washrooms,3 Kitchens Home Located In The Executive Hunt Club Of Castlemore. This Exquisite Family Home Boasts Spacious Living Room, Family Room, Office and Dining Room Offering Both Comfort And Style. The Gourmet Kitchen Is A Chef's Dream, Complete With Sleek Countertops, Stainless Steel Appliances, And Ample Storage Space. 2 Bedrooms Legal Basement Apartment Currently Rented for $2300 & One More Bedroom With Full Washroom & Small Kitchen As Well In The Basement. Lots of Pot Lights, Freshly Painted. * 3095 Sqft Above Ground ** Close To Schools, Parks, Shopping, And Transit. Don't Miss Out On This Incredible Opportunity !! Schedule Your Private Showing. (id:47351)
Property Details
|
MLS® Number
|
W10427117 |
|
Property Type
|
Single Family |
|
Community Name
|
Vales of Castlemore |
|
ParkingSpaceTotal
|
7 |
Building
|
BathroomTotal
|
5 |
|
BedroomsAboveGround
|
4 |
|
BedroomsBelowGround
|
3 |
|
BedroomsTotal
|
7 |
|
Appliances
|
Dishwasher, Refrigerator, Two Stoves |
|
BasementDevelopment
|
Finished |
|
BasementFeatures
|
Separate Entrance |
|
BasementType
|
N/a (finished) |
|
ConstructionStyleAttachment
|
Detached |
|
CoolingType
|
Central Air Conditioning |
|
ExteriorFinish
|
Brick, Stone |
|
FireplacePresent
|
Yes |
|
FireplaceTotal
|
1 |
|
HalfBathTotal
|
1 |
|
HeatingFuel
|
Natural Gas |
|
HeatingType
|
Forced Air |
|
StoriesTotal
|
2 |
|
Type
|
House |
|
UtilityWater
|
Municipal Water |
Parking
Land
|
Acreage
|
No |
|
Sewer
|
Sanitary Sewer |
|
SizeDepth
|
98 Ft ,5 In |
|
SizeFrontage
|
50 Ft |
|
SizeIrregular
|
50 X 98.43 Ft |
|
SizeTotalText
|
50 X 98.43 Ft |
Rooms
| Level |
Type |
Length |
Width |
Dimensions |
|
Second Level |
Primary Bedroom |
6.1 m |
3.84 m |
6.1 m x 3.84 m |
|
Second Level |
Bedroom 2 |
3.96 m |
3.84 m |
3.96 m x 3.84 m |
|
Second Level |
Bedroom 3 |
4.02 m |
4.02 m |
4.02 m x 4.02 m |
|
Second Level |
Bedroom 4 |
3.7 m |
3.53 m |
3.7 m x 3.53 m |
|
Basement |
Bedroom |
3.49 m |
3.49 m |
3.49 m x 3.49 m |
|
Basement |
Bedroom 2 |
6.54 m |
4.29 m |
6.54 m x 4.29 m |
|
Main Level |
Living Room |
5.85 m |
3.7 m |
5.85 m x 3.7 m |
|
Main Level |
Dining Room |
5.85 m |
3.7 m |
5.85 m x 3.7 m |
|
Main Level |
Kitchen |
3.77 m |
3.69 m |
3.77 m x 3.69 m |
|
Main Level |
Eating Area |
4.57 m |
3.84 m |
4.57 m x 3.84 m |
|
Main Level |
Family Room |
4.57 m |
4.45 m |
4.57 m x 4.45 m |
|
Main Level |
Den |
3.65 m |
3.05 m |
3.65 m x 3.05 m |
https://www.realtor.ca/real-estate/27657328/11-cairnburg-drive-brampton-vales-of-castlemore-vales-of-castlemore







