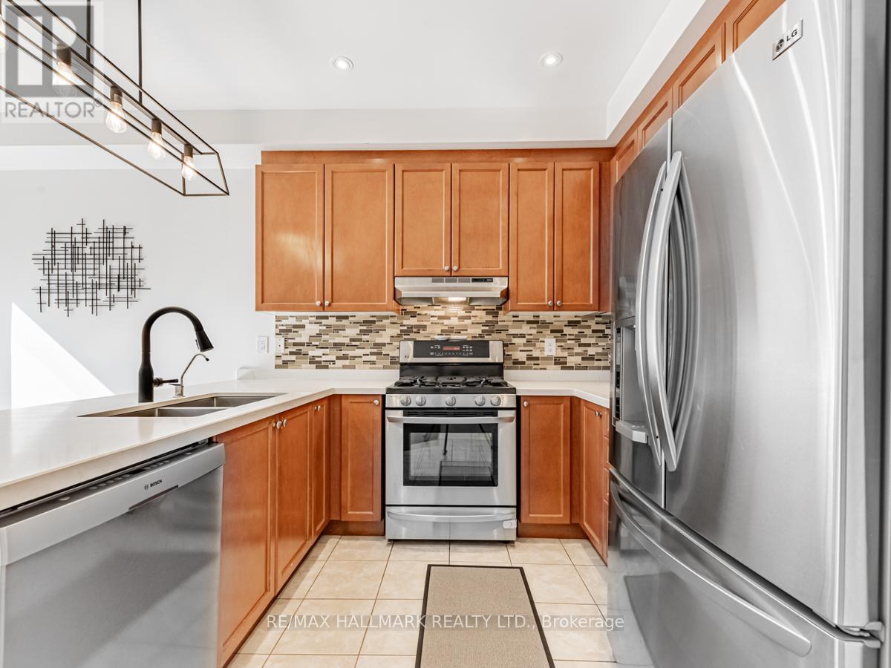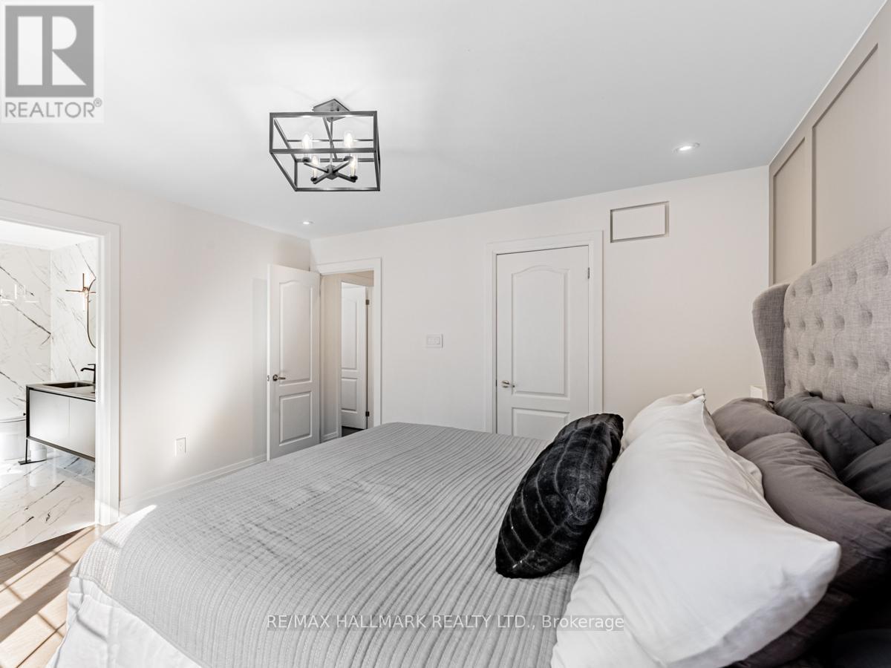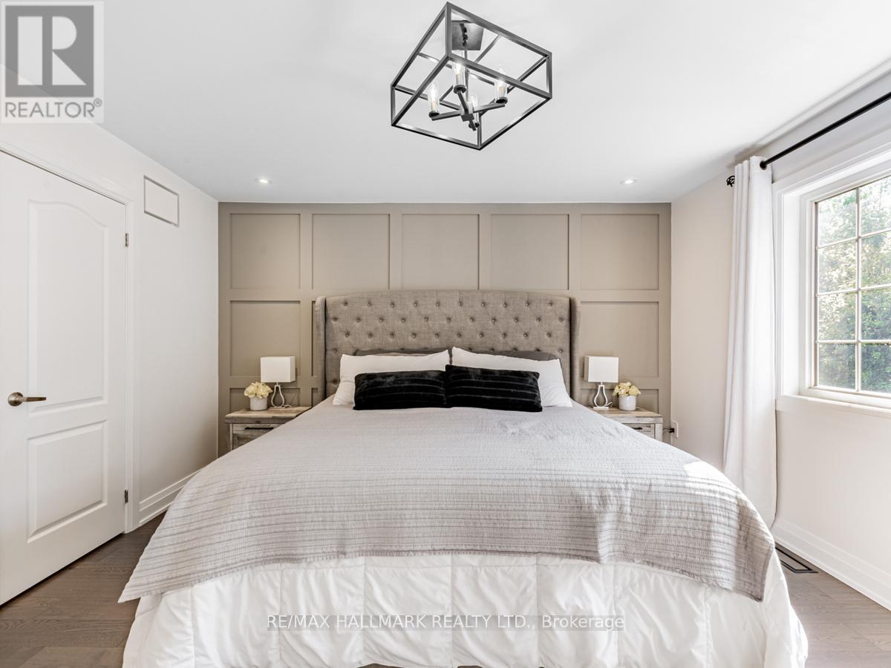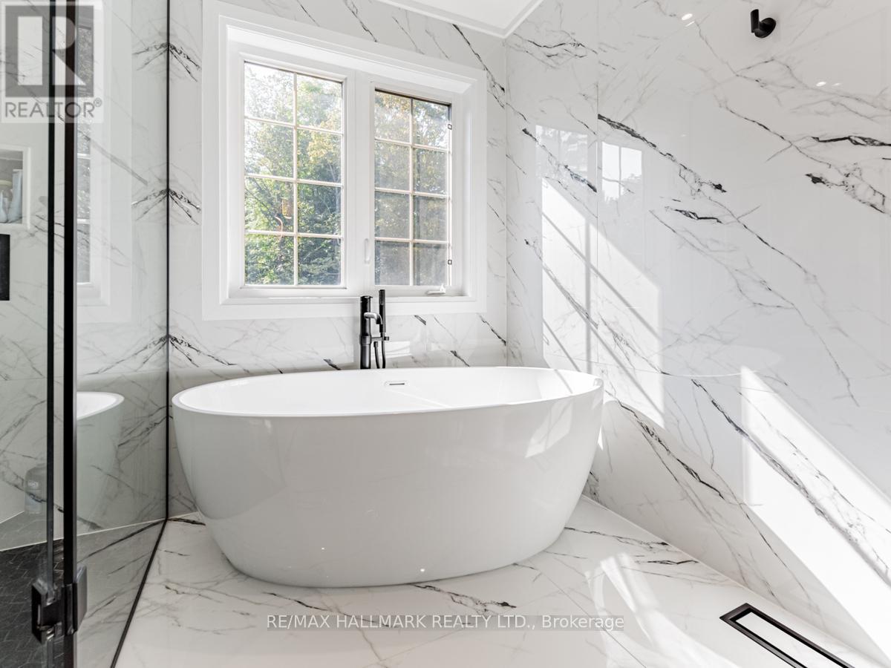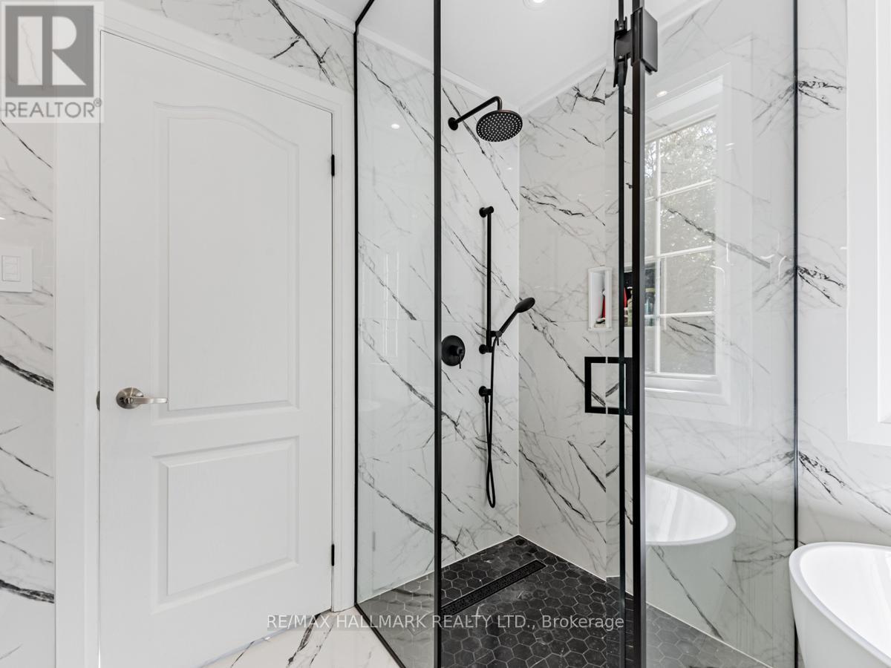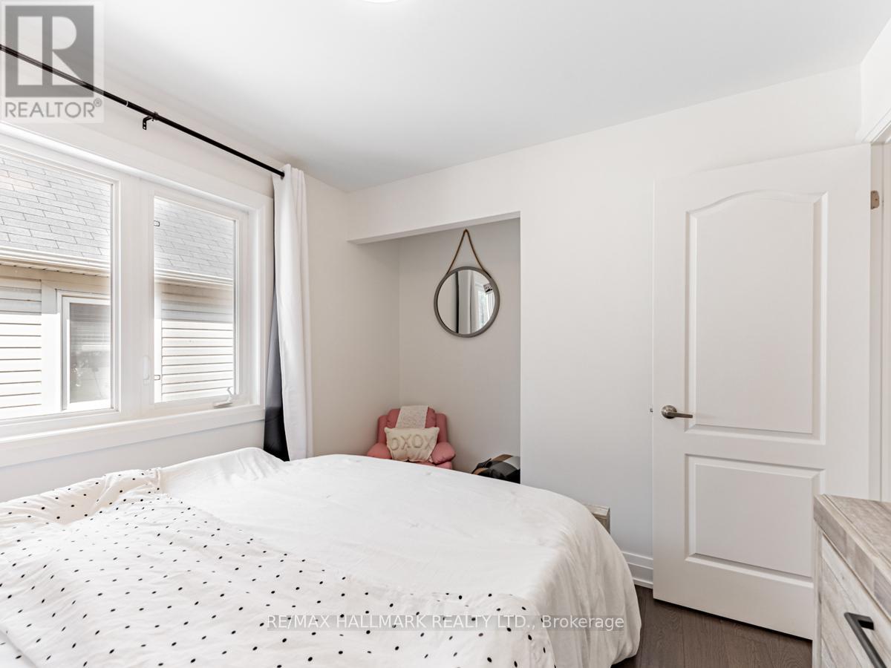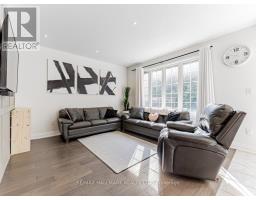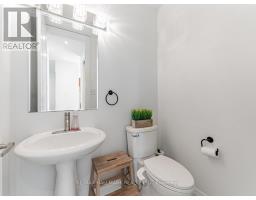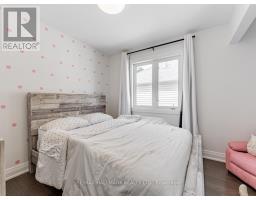4 Bedroom
3 Bathroom
Central Air Conditioning
Forced Air
$1,149,000
Modern sophistication & elevated elegance, backing onto lush ravine! Fantastic 3 bedroom design with upper level bonus room that can beeasily converted to a 4th bedroom. Double door entry with craftsman transom & sidelight windows lead inside to a bright and spacious foyerwith decorative wall niches and curved oak staircase. Main floor features 9ft smooth ceilings, pot lights, and a formal dining room, ideal forspecial gatherings. Gorgeous 6 inch hand scraped engineered hardwood floors with 6 inch baseboards on both levels. The upgraded kitchenincludes stainless steel appliances, gas stove, quartz counters, undermount sink, backsplash, breakfast bar and a sun-filled breakfast area withwalkout to the raised deck. The family room is the perfect place to unwind and features custom wall trim. The second floor has a large bonus/play room (or potential 4 th bedroom), convenient laundry room & three bedrooms including a luxurious primary suite with custom millwork,walk-in closet & a 5 piece spa-inspired ensuite with double vanity, modern wall sconces, glass shower & freestanding tub. Enjoy the private,fenced yard with beautiful year-round views of the ravine, just waiting for your own personal touch!**NEW SOD** in backyard. Direct access togarage from inside. Rough in for central vac. No sidewalk. Located steps from schools, parks, trails, restaurants, shopping & transit. Renovationscompleted by a reputable custom home builder. Easy maintenance landscaping! **** EXTRAS **** All electrical light fixtures & window coverings, SS fridge, SS gas stove, SS dishwasher, SS rangehood, washer, dryer, garage door opener &remote/ Central air conditioner / Rough-in and central vacuum (id:47351)
Property Details
|
MLS® Number
|
N10426806 |
|
Property Type
|
Single Family |
|
Community Name
|
Stouffville |
|
Features
|
Carpet Free |
|
ParkingSpaceTotal
|
3 |
Building
|
BathroomTotal
|
3 |
|
BedroomsAboveGround
|
3 |
|
BedroomsBelowGround
|
1 |
|
BedroomsTotal
|
4 |
|
Appliances
|
Garage Door Opener Remote(s) |
|
BasementDevelopment
|
Unfinished |
|
BasementType
|
Full (unfinished) |
|
ConstructionStyleAttachment
|
Detached |
|
CoolingType
|
Central Air Conditioning |
|
ExteriorFinish
|
Brick |
|
FlooringType
|
Ceramic, Hardwood |
|
FoundationType
|
Poured Concrete |
|
HalfBathTotal
|
1 |
|
HeatingFuel
|
Natural Gas |
|
HeatingType
|
Forced Air |
|
StoriesTotal
|
2 |
|
Type
|
House |
|
UtilityWater
|
Municipal Water |
Parking
Land
|
Acreage
|
No |
|
Sewer
|
Sanitary Sewer |
|
SizeDepth
|
89 Ft ,9 In |
|
SizeFrontage
|
29 Ft ,8 In |
|
SizeIrregular
|
29.72 X 89.77 Ft |
|
SizeTotalText
|
29.72 X 89.77 Ft |
Rooms
| Level |
Type |
Length |
Width |
Dimensions |
|
Second Level |
Primary Bedroom |
3.9 m |
3.9 m |
3.9 m x 3.9 m |
|
Second Level |
Bedroom 2 |
2.9 m |
2.7 m |
2.9 m x 2.7 m |
|
Second Level |
Bedroom 3 |
3.1 m |
2.88 m |
3.1 m x 2.88 m |
|
Second Level |
Media |
3 m |
2.9 m |
3 m x 2.9 m |
|
Main Level |
Kitchen |
3 m |
2.5 m |
3 m x 2.5 m |
|
Main Level |
Eating Area |
2.5 m |
2.4 m |
2.5 m x 2.4 m |
|
Main Level |
Family Room |
3.9 m |
3.9 m |
3.9 m x 3.9 m |
|
Main Level |
Dining Room |
3.7 m |
2.5 m |
3.7 m x 2.5 m |
https://www.realtor.ca/real-estate/27656522/34-elmeade-lane-whitchurch-stouffville-stouffville-stouffville













