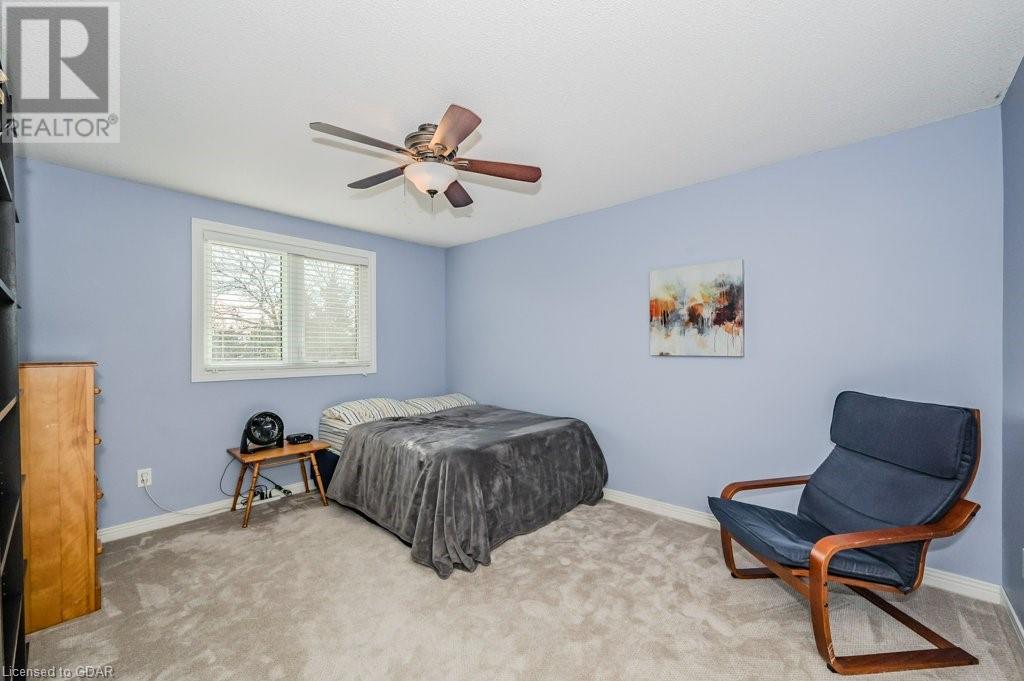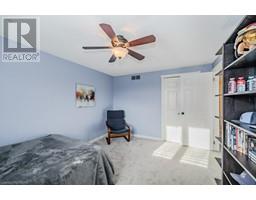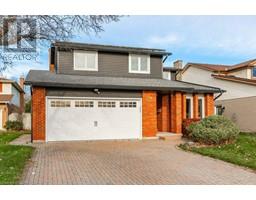3 Bedroom
3 Bathroom
1941 sqft
2 Level
Fireplace
Central Air Conditioning
Forced Air
$1,049,900
This lovely 3-bedroom, 2.5-bathroom family home is located in the highly desirable Kortright Hills neighbourhood in Guelph. It is an exceptional home, and it even provides substantial income through the transferrable Ontario microFIT program with its solar panels. The main floor features a bright and cheerful living room, a warm and inviting family room with a gas fireplace, and a raised eat-in kitchen with beautiful maple cabinetry, quartz countertops, and high-end stainless steel appliances. This level offers a spacious functional layout, and provides the convenience of a 2-piece powder room and a main floor laundry room. The upper level has three large bedrooms and a 4-piece main bathroom. The primary bedroom is expansive with more than enough room for your king bed set and dressers. It also features a large walk-in closet, and connects to a newly renovated ensuite bathroom. This ensuite features a beautifully tiled shower with a sliding glass door, and an incredible new vanity with a quartz countertop. The other two bedrooms have more than enough room for a bed, dresser, and desk for the kids. The lower level offers a finished rec room with high ceilings, pot lights, and vinyl plank flooring throughout. It provides enough space for a comfortable TV room, games area, and desk space for a home office. It allows an abundance of natural light in through its above grade windows, and one egress window. There is also plenty of additional unfinished space for all of your storage needs. The fully fenced backyard resembles a park, with a large deck for outdoor dining, a spacious lawn for play, a storage shed, and a fun tree house for kids. This exceptional home is situated near parks, trails, excellent schools, shopping, the YMCA, and is a short drive to the Hanlon Expressway for easy commuting. Ask for a full list of upgrades, and information about the solar panel microFIT program. (id:47351)
Property Details
|
MLS® Number
|
40673977 |
|
Property Type
|
Single Family |
|
AmenitiesNearBy
|
Park, Schools, Shopping |
|
CommunityFeatures
|
Community Centre |
|
EquipmentType
|
Water Heater |
|
Features
|
Conservation/green Belt |
|
ParkingSpaceTotal
|
4 |
|
RentalEquipmentType
|
Water Heater |
|
Structure
|
Playground, Shed, Porch |
Building
|
BathroomTotal
|
3 |
|
BedroomsAboveGround
|
3 |
|
BedroomsTotal
|
3 |
|
Appliances
|
Central Vacuum, Water Softener |
|
ArchitecturalStyle
|
2 Level |
|
BasementDevelopment
|
Partially Finished |
|
BasementType
|
Full (partially Finished) |
|
ConstructedDate
|
1987 |
|
ConstructionStyleAttachment
|
Detached |
|
CoolingType
|
Central Air Conditioning |
|
ExteriorFinish
|
Brick Veneer, Vinyl Siding |
|
FireProtection
|
Smoke Detectors |
|
FireplacePresent
|
Yes |
|
FireplaceTotal
|
1 |
|
FoundationType
|
Poured Concrete |
|
HalfBathTotal
|
1 |
|
HeatingFuel
|
Natural Gas |
|
HeatingType
|
Forced Air |
|
StoriesTotal
|
2 |
|
SizeInterior
|
1941 Sqft |
|
Type
|
House |
|
UtilityWater
|
Municipal Water |
Parking
Land
|
AccessType
|
Highway Access |
|
Acreage
|
No |
|
FenceType
|
Fence |
|
LandAmenities
|
Park, Schools, Shopping |
|
Sewer
|
Municipal Sewage System |
|
SizeFrontage
|
43 Ft |
|
SizeTotalText
|
Under 1/2 Acre |
|
ZoningDescription
|
R.1b |
Rooms
| Level |
Type |
Length |
Width |
Dimensions |
|
Second Level |
4pc Bathroom |
|
|
7'5'' x 6'11'' |
|
Second Level |
Bedroom |
|
|
10'5'' x 10'0'' |
|
Second Level |
Bedroom |
|
|
13'6'' x 10'6'' |
|
Second Level |
3pc Bathroom |
|
|
9'10'' x 4'11'' |
|
Second Level |
Primary Bedroom |
|
|
21'5'' x 11'10'' |
|
Basement |
Storage |
|
|
Measurements not available |
|
Basement |
Recreation Room |
|
|
37'2'' x 15'2'' |
|
Main Level |
2pc Bathroom |
|
|
6'11'' x 3'1'' |
|
Main Level |
Laundry Room |
|
|
8'4'' x 6'9'' |
|
Main Level |
Family Room |
|
|
21'0'' x 13'4'' |
|
Main Level |
Kitchen |
|
|
13'8'' x 13'1'' |
|
Main Level |
Dinette |
|
|
13'3'' x 10'5'' |
|
Main Level |
Living Room |
|
|
14'1'' x 11'4'' |
|
Main Level |
Foyer |
|
|
Measurements not available |
Utilities
|
Cable
|
Available |
|
Natural Gas
|
Available |
|
Telephone
|
Available |
https://www.realtor.ca/real-estate/27653898/49-old-colony-trail-guelph






























































































