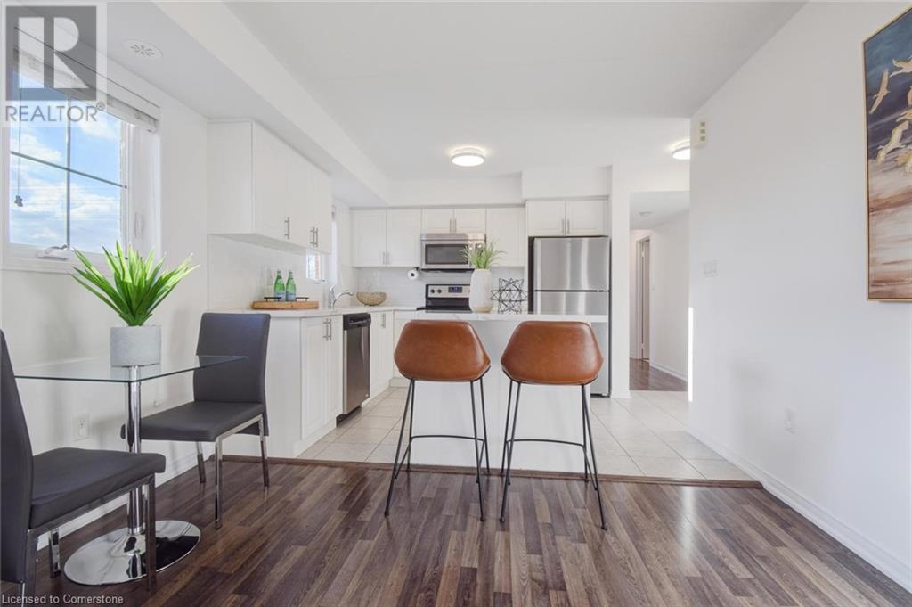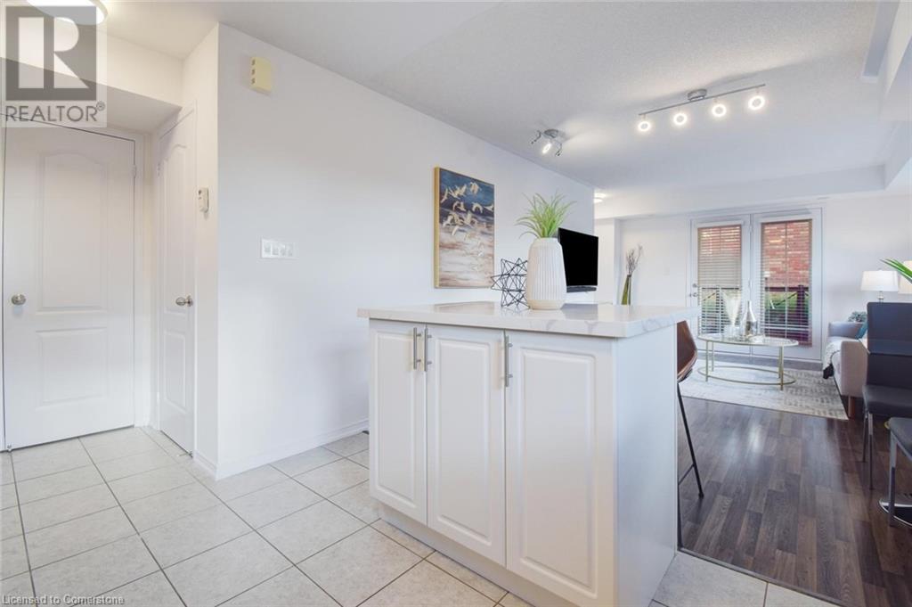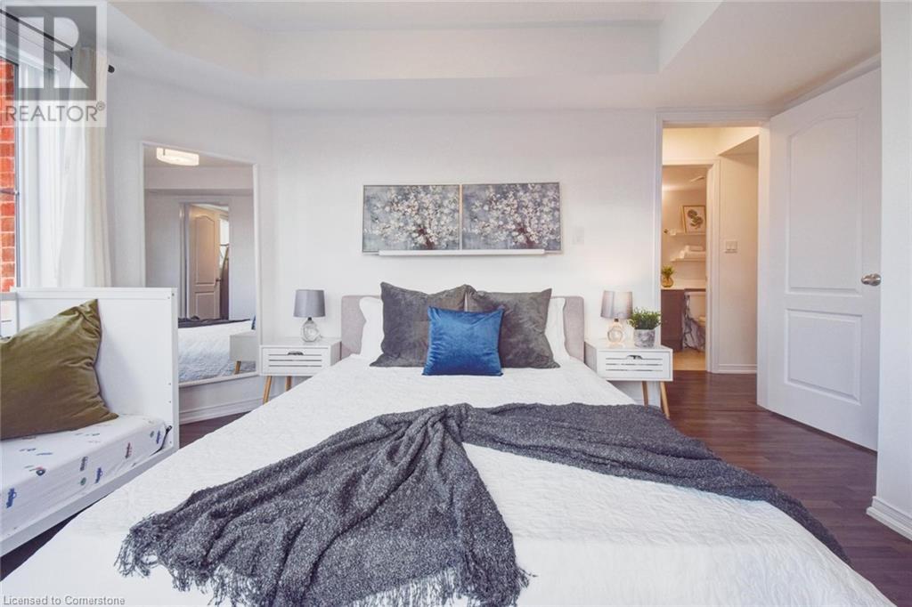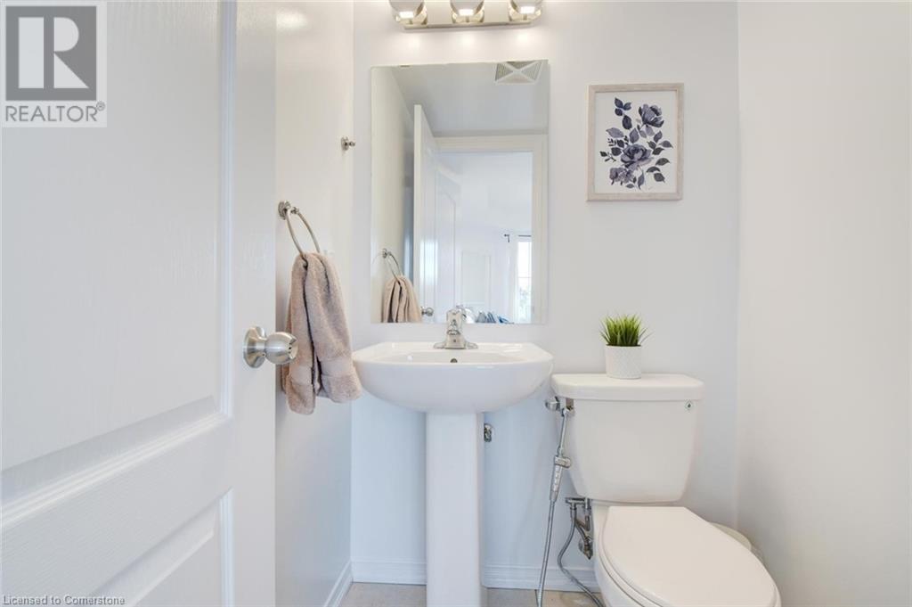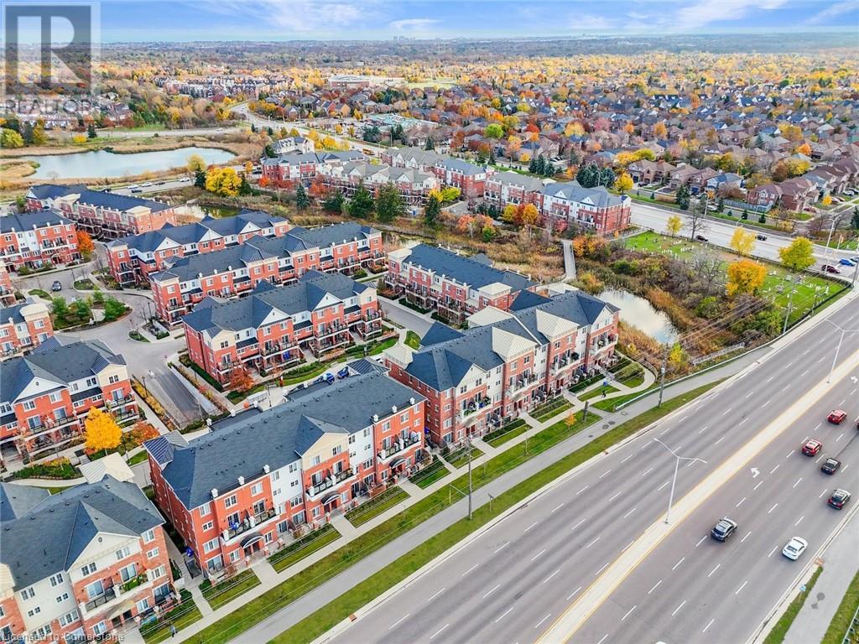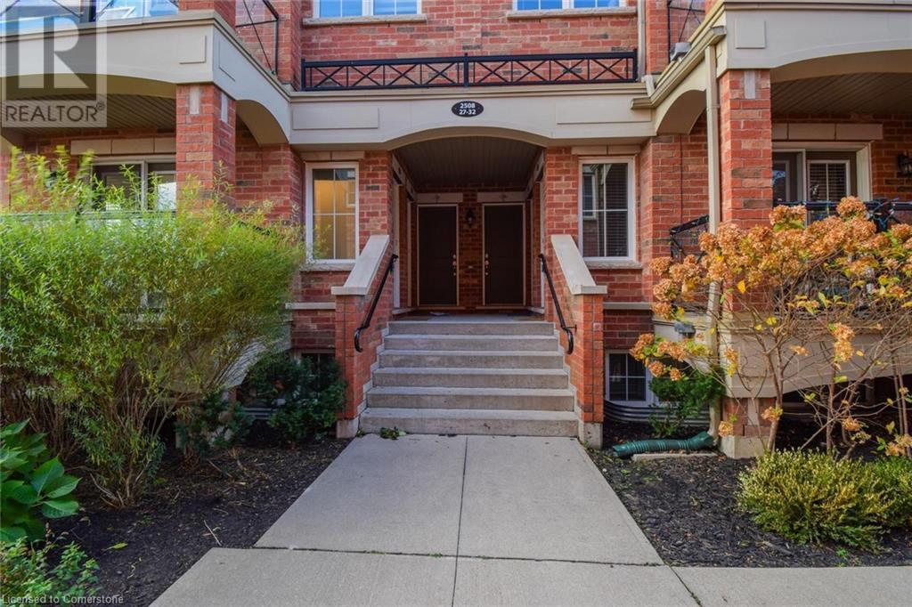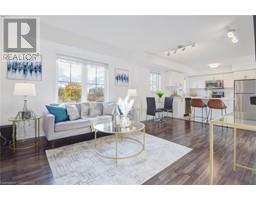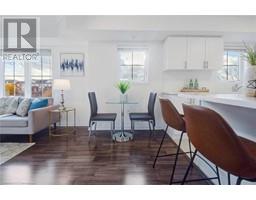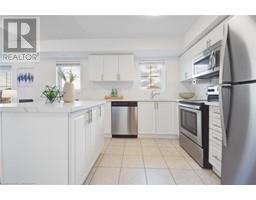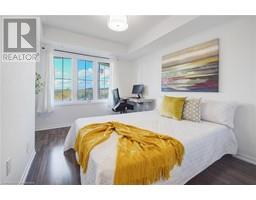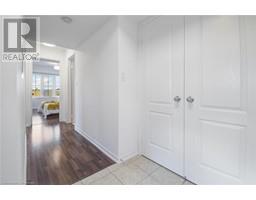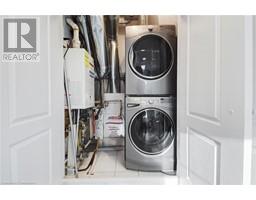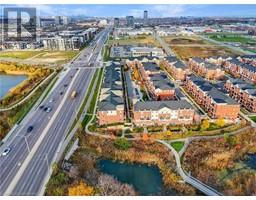$724,900Maintenance, Insurance, Landscaping, Water, Parking
$340.03 Monthly
Maintenance, Insurance, Landscaping, Water, Parking
$340.03 MonthlyDesigner perfect is the best way to describe this stunning 2 bedroom End Unit Condo Townhouse Located In The Exclusive Waterlilies Community. This light and bright suite is a premium corner unit with preferred single level living and is carpet and stair free. The open and inviting foyer entrance leads to the living/dining area. From there you can see the beautiful white kitchen featuring new high-end Caesarstone on the counter top and island. Further there is a new trendy white subway tile backsplash. The master retreat has picture windows on 2 sides of the room, all the better to view gorgeous evening sunsets. It also features a large walk-in closet and 2 pc ensuite. The second bedroom is good size, adjacent to the 4pc family bath. The washer/dryer and pantry/storage area are both conveniently located besides the kitchen. Enjoy the picturesque views of the pond, bridge and trail from your covered balcony. This property is minutes from great shopping, schools, River Oaks Community Centre & major highways. (id:47351)
Property Details
| MLS® Number | 40674439 |
| Property Type | Single Family |
| AmenitiesNearBy | Hospital, Park, Place Of Worship, Schools |
| EquipmentType | None |
| Features | Cul-de-sac, Southern Exposure, Ravine, Conservation/green Belt, Balcony |
| ParkingSpaceTotal | 1 |
| RentalEquipmentType | None |
| StorageType | Locker |
| Structure | Workshop, Porch |
| ViewType | View Of Water |
Building
| BathroomTotal | 2 |
| BedroomsAboveGround | 2 |
| BedroomsTotal | 2 |
| BasementType | None |
| ConstructedDate | 2017 |
| ConstructionStyleAttachment | Attached |
| CoolingType | Central Air Conditioning |
| ExteriorFinish | Brick Veneer |
| FoundationType | Poured Concrete |
| HalfBathTotal | 1 |
| HeatingFuel | Natural Gas |
| HeatingType | Forced Air, Other |
| SizeInterior | 937 Sqft |
| Type | Row / Townhouse |
| UtilityWater | Municipal Water |
Parking
| Underground | |
| None |
Land
| AccessType | Highway Access, Highway Nearby |
| Acreage | No |
| LandAmenities | Hospital, Park, Place Of Worship, Schools |
| Sewer | Municipal Sewage System |
| SizeTotalText | Unknown |
| ZoningDescription | Residential |
Rooms
| Level | Type | Length | Width | Dimensions |
|---|---|---|---|---|
| Main Level | 2pc Bathroom | Measurements not available | ||
| Main Level | 4pc Bathroom | Measurements not available | ||
| Main Level | Bedroom | 11'6'' x 8'8'' | ||
| Main Level | Primary Bedroom | 12'0'' x 10'1'' | ||
| Main Level | Kitchen | 9'10'' x 9'4'' | ||
| Main Level | Dining Room | 10'9'' x 5'7'' | ||
| Main Level | Living Room | 12'0'' x 11'9'' |
https://www.realtor.ca/real-estate/27626400/2508-post-road-road-unit-32-oakville









