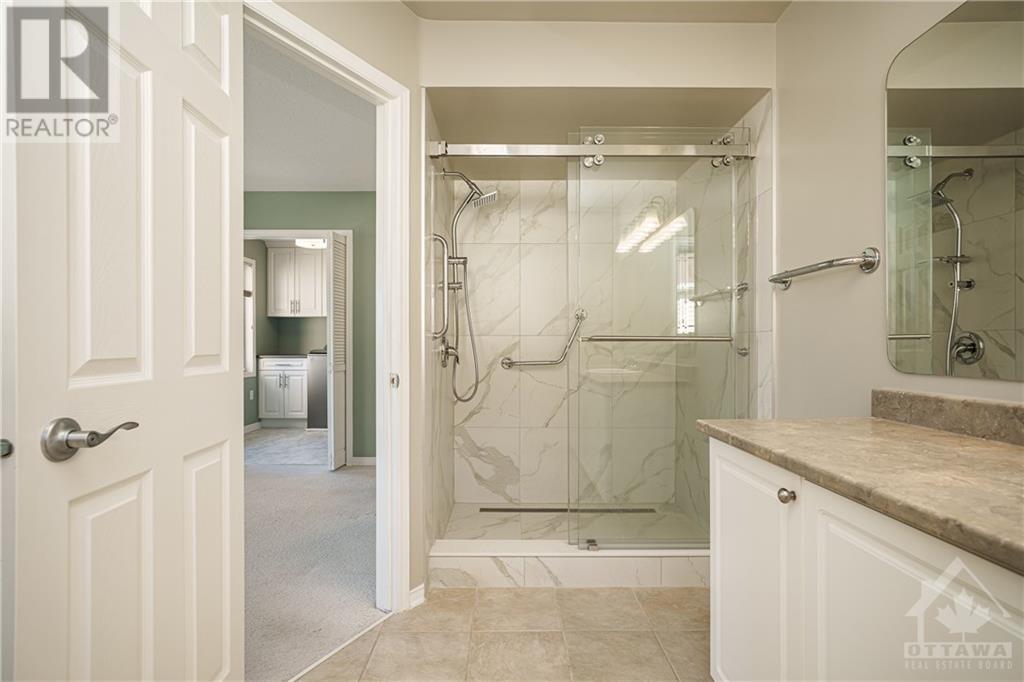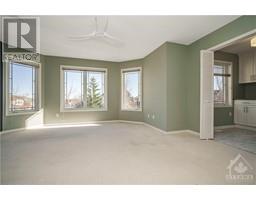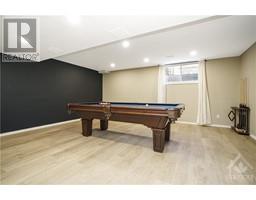4 Bedroom
4 Bathroom
Fireplace
Central Air Conditioning
Forced Air
$3,000 Monthly
Flooring: Vinyl, Deposit: 6400, Flooring: Hardwood, Flooring: Carpet Wall To Wall, Welcome to this stunning end-unit Minto Royalton townhome, a thoughtfully designed living space in the heart of Barrhaven. The main floor features a bright living room and a cozy family room with a gas fireplace, perfect for relaxing evenings. The spacious kitchen boasts granite countertops, ample cupboard space, and stainless steel appliances. Upstairs, the large primary bedroom offers a walk-in closet and an ensuite bathroom. Two additional bedrooms and a convenient second-floor laundry room add to the home’s practicality. The fully finished basement includes a versatile bedroom/rec room and a half-bathroom. Step outside to a fully fenced backyard oasis, complete with a garden shed and a charming gazebo—perfect for outdoor relaxation. Located in a desirable neighbourhood, this home is steps from walking trails and offers easy access to public transportation, shopping, and restaurants. Don’t miss your chance to enjoy spacious living with modern conveniences in an unbeatable location! (id:47351)
Property Details
|
MLS® Number
|
X10425378 |
|
Property Type
|
Single Family |
|
Neigbourhood
|
Barrhaven |
|
Community Name
|
7709 - Barrhaven - Strandherd |
|
AmenitiesNearBy
|
Public Transit, Park |
|
ParkingSpaceTotal
|
3 |
Building
|
BathroomTotal
|
4 |
|
BedroomsAboveGround
|
3 |
|
BedroomsBelowGround
|
1 |
|
BedroomsTotal
|
4 |
|
Amenities
|
Fireplace(s) |
|
Appliances
|
Dishwasher, Dryer, Hood Fan, Refrigerator, Stove, Washer |
|
BasementDevelopment
|
Finished |
|
BasementType
|
Full (finished) |
|
ConstructionStyleAttachment
|
Attached |
|
CoolingType
|
Central Air Conditioning |
|
ExteriorFinish
|
Brick |
|
FireplacePresent
|
Yes |
|
FireplaceTotal
|
1 |
|
FoundationType
|
Unknown |
|
HalfBathTotal
|
2 |
|
HeatingFuel
|
Natural Gas |
|
HeatingType
|
Forced Air |
|
StoriesTotal
|
2 |
|
Type
|
Row / Townhouse |
|
UtilityWater
|
Municipal Water |
Parking
Land
|
Acreage
|
No |
|
FenceType
|
Fenced Yard |
|
LandAmenities
|
Public Transit, Park |
|
Sewer
|
Sanitary Sewer |
|
ZoningDescription
|
R3z - Residential |
Rooms
| Level |
Type |
Length |
Width |
Dimensions |
|
Second Level |
Primary Bedroom |
4.77 m |
4.29 m |
4.77 m x 4.29 m |
|
Second Level |
Bedroom |
3.35 m |
3.12 m |
3.35 m x 3.12 m |
|
Second Level |
Bedroom |
3.81 m |
3.42 m |
3.81 m x 3.42 m |
|
Main Level |
Kitchen |
3.17 m |
2.33 m |
3.17 m x 2.33 m |
|
Main Level |
Living Room |
4.29 m |
4.06 m |
4.29 m x 4.06 m |
https://www.realtor.ca/real-estate/27653256/112-grovemont-drive-ottawa-7709-barrhaven-strandherd














































