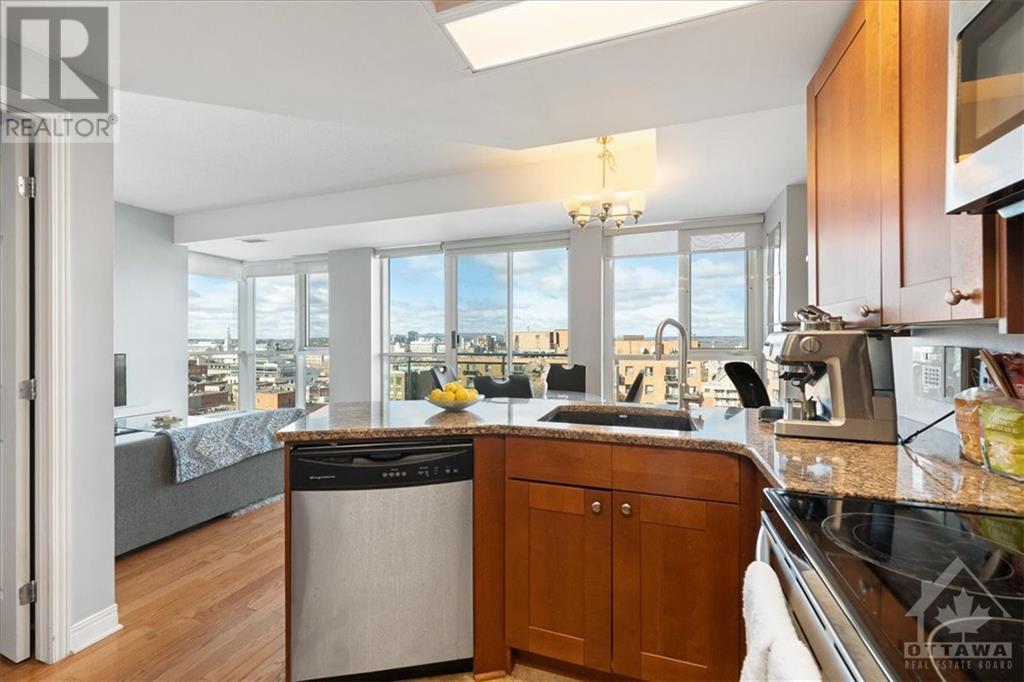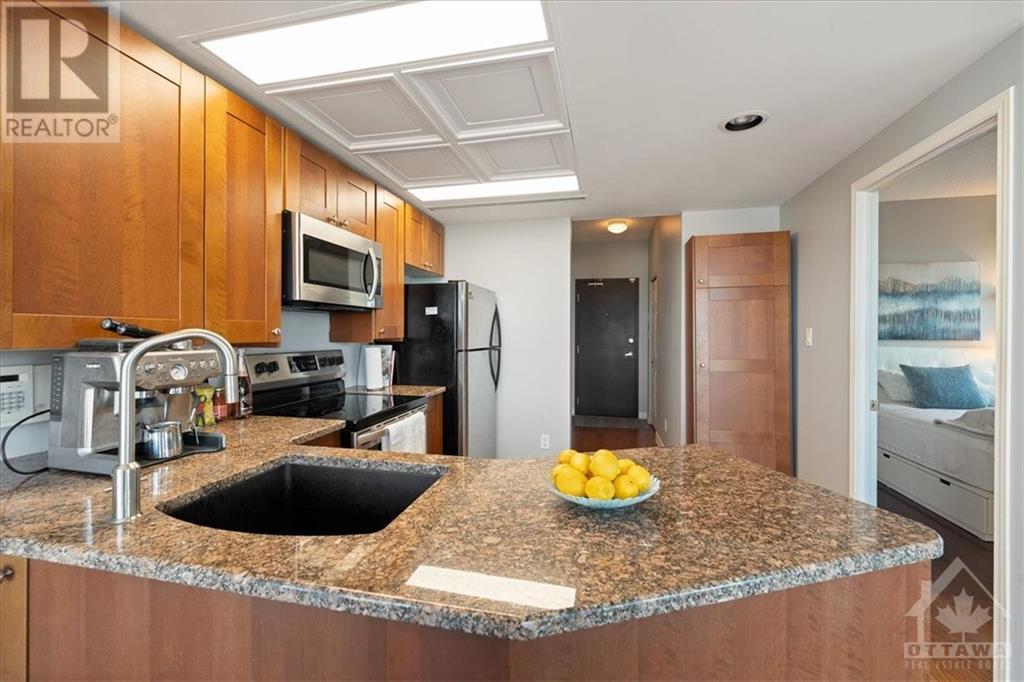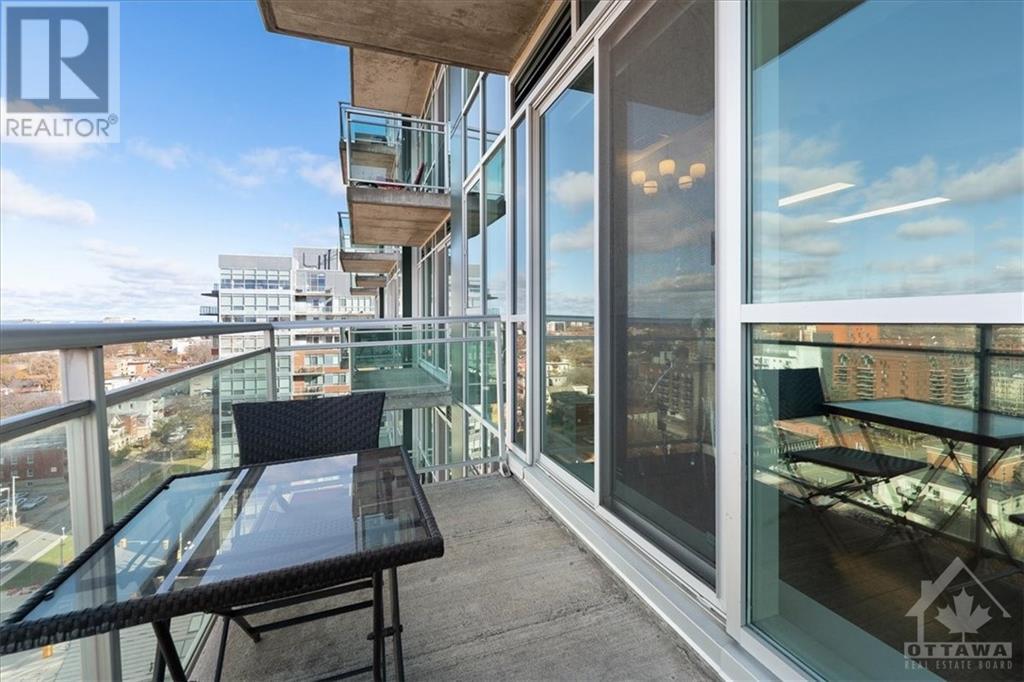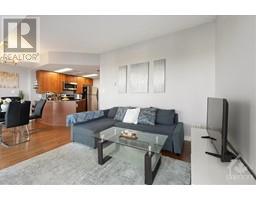$369,900Maintenance, Landscaping, Property Management, Caretaker, Water, Other, See Remarks, Recreation Facilities
$446.47 Monthly
Maintenance, Landscaping, Property Management, Caretaker, Water, Other, See Remarks, Recreation Facilities
$446.47 MonthlyWHAT A VIEW! Welcome to 134 York Street, a 1-bedroom condo located in the heart of Ottawa's Byward Market. This CORNER unit with floor-to-ceiling windows offers a panoramic north facing view of Gatineau Hills! The well laid out floorplan (665 sq ft) has a large master bedroom that can easily fit a king-sized bed, north-facing balcony with breathtaking views, in-suite laundry, stainless steel kitchen appliances, granite countertops, lots of built-in storage, custom modern window coverings and hardwood throughout. Steps to the best restaurants, shops and cafés, Rideau Centre and the University of Ottawa! Well-managed building with LOW condo fees, while offering many amenities including party room, exercise room, courtyard patio with BBQs, gated underground parking, indoor bike storage and security features such as video surveillance of common areas. Includes storage locker. Furniture can be included. Book your showing and come experience sunset views from the top! (id:47351)
Property Details
| MLS® Number | 1420339 |
| Property Type | Single Family |
| Neigbourhood | Lowertown |
| AmenitiesNearBy | Recreation, Public Transit, Shopping |
| CommunityFeatures | Recreational Facilities, Pets Allowed |
Building
| BathroomTotal | 1 |
| BedroomsAboveGround | 1 |
| BedroomsTotal | 1 |
| Amenities | Laundry - In Suite |
| Appliances | Refrigerator, Dishwasher, Dryer, Microwave Range Hood Combo, Stove, Washer |
| BasementDevelopment | Not Applicable |
| BasementType | None (not Applicable) |
| ConstructedDate | 2004 |
| CoolingType | Central Air Conditioning |
| ExteriorFinish | Brick, Concrete |
| FlooringType | Hardwood, Ceramic |
| FoundationType | Poured Concrete |
| HeatingFuel | Natural Gas |
| HeatingType | Forced Air |
| StoriesTotal | 1 |
| Type | Apartment |
| UtilityWater | Municipal Water |
Parking
| None | |
| Visitor Parking |
Land
| Acreage | No |
| LandAmenities | Recreation, Public Transit, Shopping |
| Sewer | Municipal Sewage System |
| ZoningDescription | Residential |
Rooms
| Level | Type | Length | Width | Dimensions |
|---|---|---|---|---|
| Main Level | Living Room | 11'4" x 15'0" | ||
| Main Level | Dining Room | 8'0" x 8'0" | ||
| Main Level | Kitchen | 8'10" x 6'1" | ||
| Main Level | Primary Bedroom | 13'0" x 11'1" | ||
| Main Level | 4pc Bathroom | Measurements not available |
https://www.realtor.ca/real-estate/27653170/134-york-street-unit1208-ottawa-lowertown














































