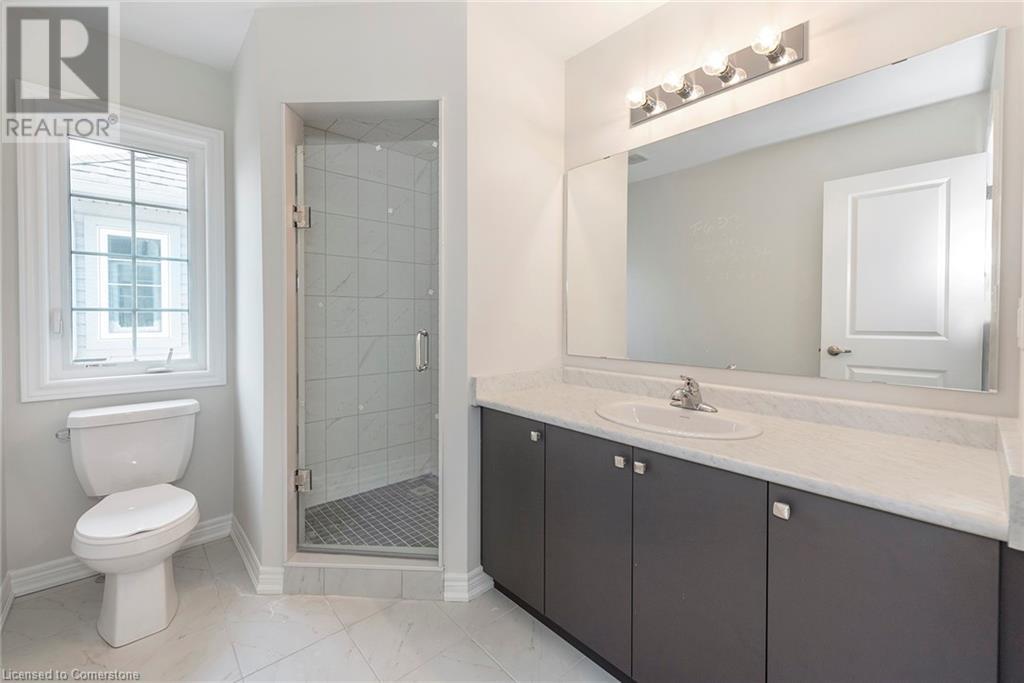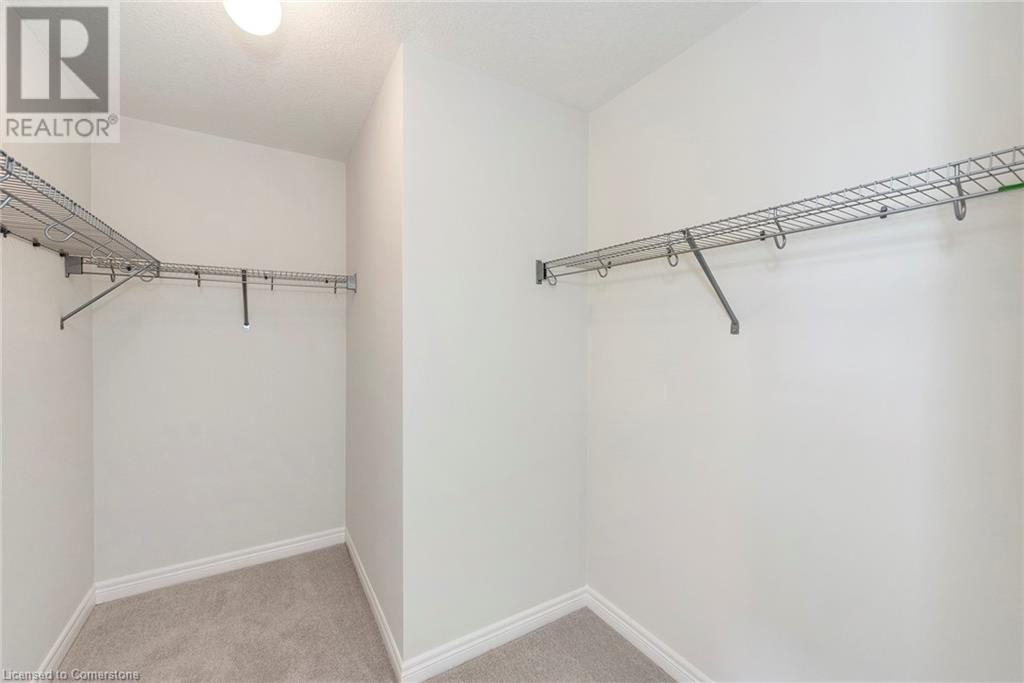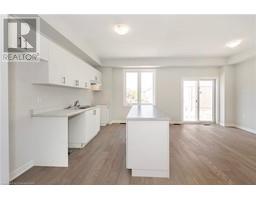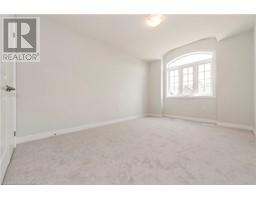3 Bedroom
3 Bathroom
1360 sqft
2 Level
Central Air Conditioning
Forced Air
$739,900
This 1360 SqFt FREEHOLD END UNIT TOWNE ON A PRIVATE ROAD features exquisite STUCCO, STONE & BRICK facade with a GRANDE ENTRANCE. OPEN the front door & “light & luxurious” HARDWOOD welcomes you inside. THE KITCHEN, LIVING & DINING AREA is OPEN CONCEPT. The KITCHEN FEATURES WHITE CONTEMPORARY DOORS, STAINLESS STEEL FRIDGE, STOVE & DISHWASHER. When it’s time to RELAX, head up the OAK STAIRCASE to 3 SPACIOUS BEDROOMS. The PRIMARY BEDROOM features a large WALK IN CLOSET, an additional closet & an ENSUITE with a corner GLASS SHOWER. UPSTAIRS LAUNDRY & the LOCATION IS PERFECT… SCHOOLS, PARKS, PUBLIC TRANSIT, SHOPPING …. All in WALKING DISTANCE. The best part… THIS TOWNE IS FINISHED & PART of our “SNAP” Collection, could be yours in as little as 30 days!!!!! To see this home, call, text or email LISTING AGENTS. (id:47351)
Property Details
|
MLS® Number
|
40677803 |
|
Property Type
|
Single Family |
|
AmenitiesNearBy
|
Airport, Golf Nearby, Hospital, Park, Place Of Worship, Public Transit, Schools, Shopping |
|
CommunityFeatures
|
Community Centre, School Bus |
|
ParkingSpaceTotal
|
2 |
Building
|
BathroomTotal
|
3 |
|
BedroomsAboveGround
|
3 |
|
BedroomsTotal
|
3 |
|
Appliances
|
Central Vacuum, Dishwasher, Dryer, Refrigerator, Stove, Washer, Hood Fan |
|
ArchitecturalStyle
|
2 Level |
|
BasementDevelopment
|
Unfinished |
|
BasementType
|
Full (unfinished) |
|
ConstructedDate
|
2023 |
|
ConstructionStyleAttachment
|
Attached |
|
CoolingType
|
Central Air Conditioning |
|
ExteriorFinish
|
Brick, Stone, Stucco, Vinyl Siding |
|
FireProtection
|
Smoke Detectors, Security System |
|
FoundationType
|
Poured Concrete |
|
HalfBathTotal
|
1 |
|
HeatingFuel
|
Natural Gas |
|
HeatingType
|
Forced Air |
|
StoriesTotal
|
2 |
|
SizeInterior
|
1360 Sqft |
|
Type
|
Row / Townhouse |
|
UtilityWater
|
Municipal Water |
Parking
Land
|
AccessType
|
Road Access, Highway Access |
|
Acreage
|
No |
|
LandAmenities
|
Airport, Golf Nearby, Hospital, Park, Place Of Worship, Public Transit, Schools, Shopping |
|
Sewer
|
Municipal Sewage System |
|
SizeDepth
|
84 Ft |
|
SizeFrontage
|
26 Ft |
|
SizeTotalText
|
Under 1/2 Acre |
|
ZoningDescription
|
12 |
Rooms
| Level |
Type |
Length |
Width |
Dimensions |
|
Second Level |
3pc Bathroom |
|
|
Measurements not available |
|
Second Level |
4pc Bathroom |
|
|
Measurements not available |
|
Second Level |
Bedroom |
|
|
9'6'' x 13'2'' |
|
Second Level |
Bedroom |
|
|
9'0'' x 12'0'' |
|
Second Level |
Primary Bedroom |
|
|
10'0'' x 13'6'' |
|
Main Level |
2pc Bathroom |
|
|
Measurements not available |
|
Main Level |
Dining Room |
|
|
11'3'' x 9'0'' |
|
Main Level |
Kitchen |
|
|
7'6'' x 12'0'' |
|
Main Level |
Living Room |
|
|
14'9'' x 10'6'' |
https://www.realtor.ca/real-estate/27652287/48-linden-park-lane-hamilton


















































