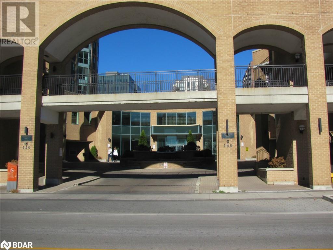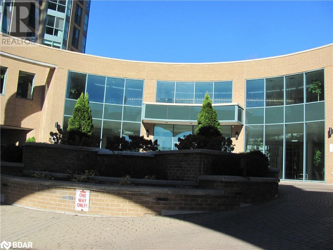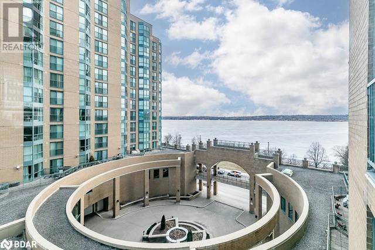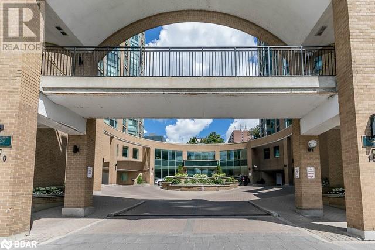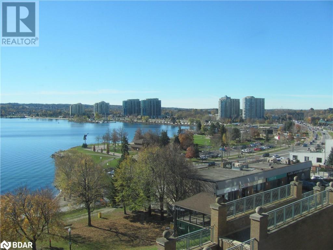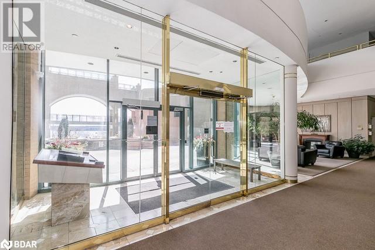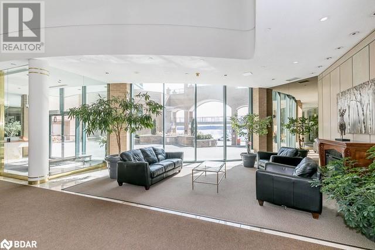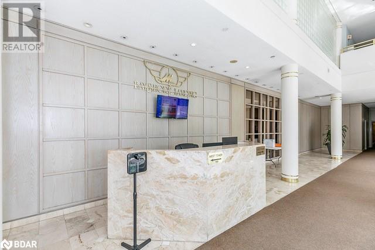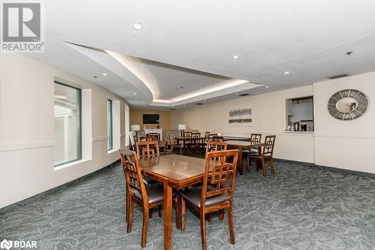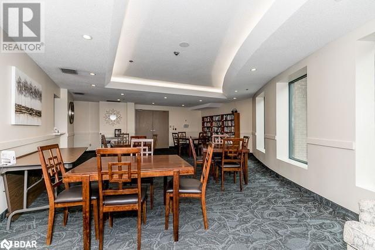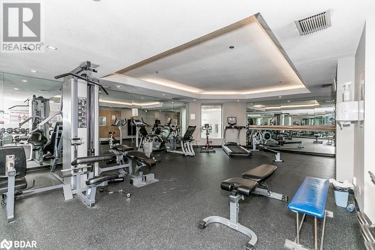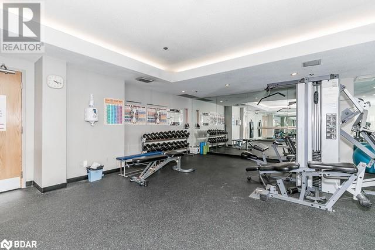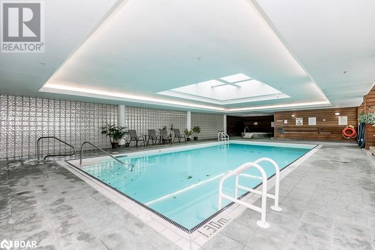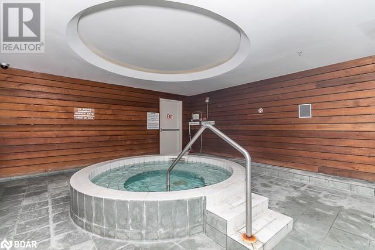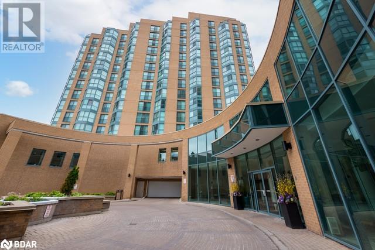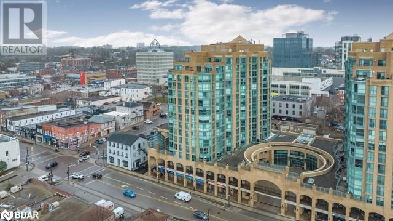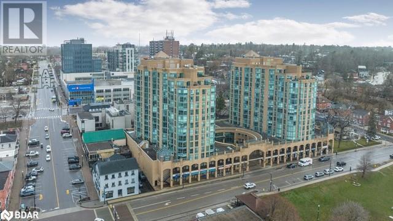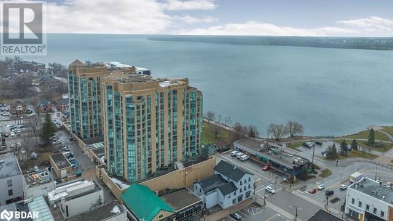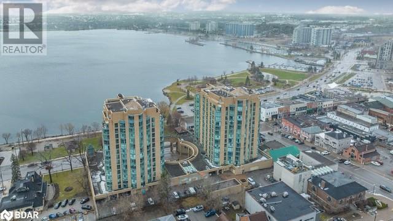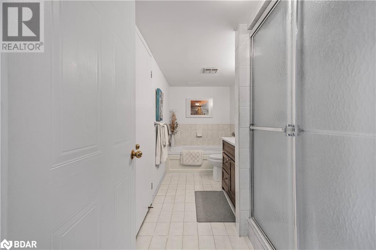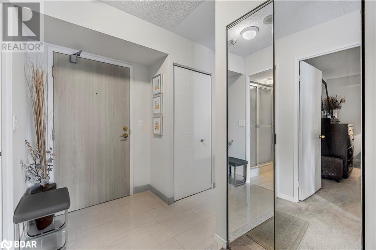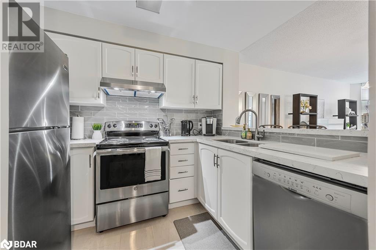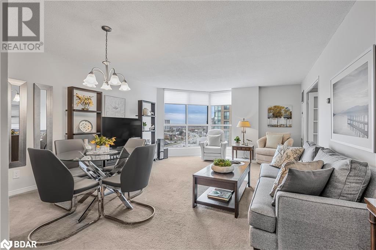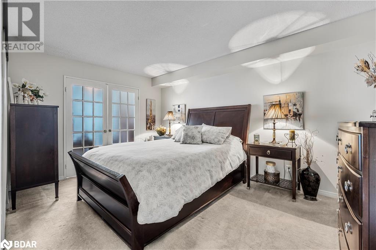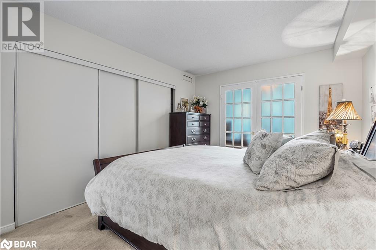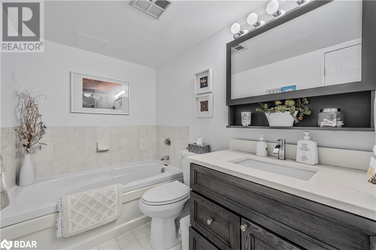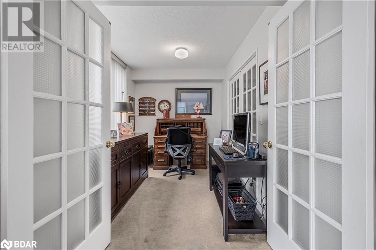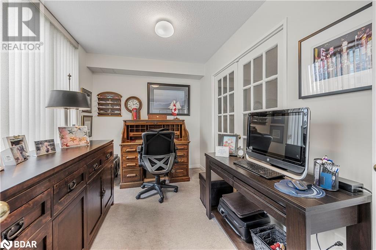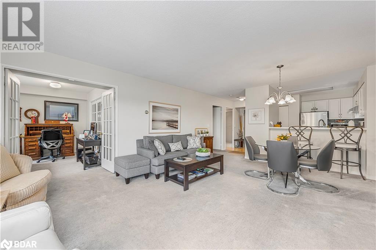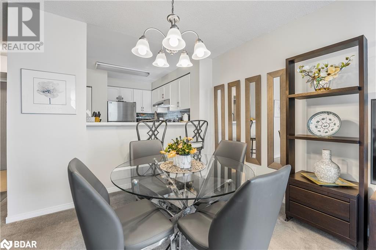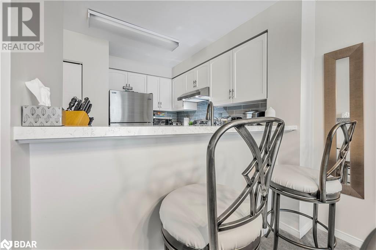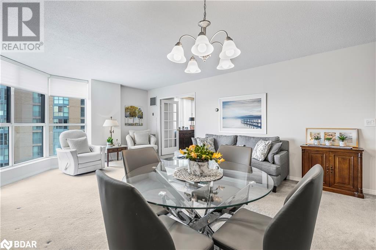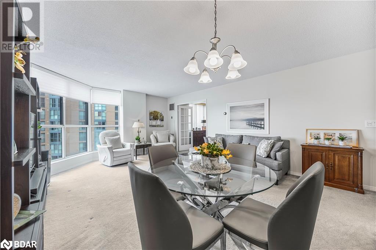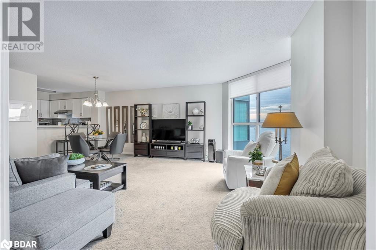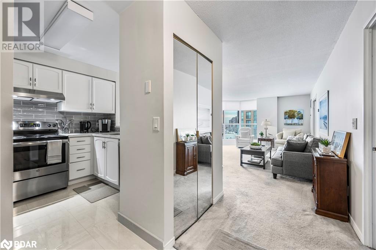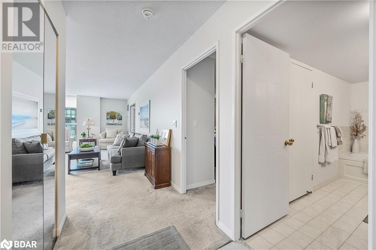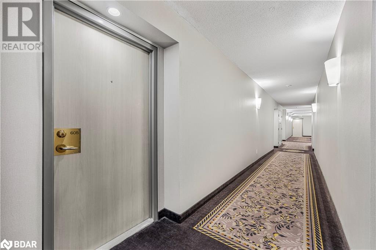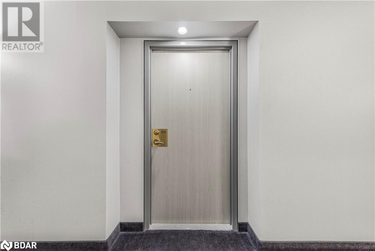2 Bedroom
1 Bathroom
855 sqft
Indoor Pool
Central Air Conditioning
Forced Air
Lawn Sprinkler, Landscaped
$437,900Maintenance, Insurance, Common Area Maintenance, Heat, Electricity, Landscaping, Property Management, Water, Parking
$915.29 Monthly
THE SEABREEZE 855 sq ft One Bedroom + Den ( This is the largest 1 bdrm+ den), in Bayshore Landing which is located in the heart of downtown Barrie. This unit shows like a model and is situated directly behind the front unit, giving a unobstructed waterfront view of Kempenfelt Bay, downtown Barrie, parks, marina, gorgeous sunsets, and beautiful city lights. Also walking distance to shopping, walking paths, the beach, library, place of worship, restaurnts and marina. The open floor plan has a spacious livingroom/diningroom, floor to ceiling window with modern custom white blinds. Also overlooks the modern white kitchen, quartz counter, updated hardware, s/s appliances and range hood. The semi ensuite bathroom has a newer cabinet and decorative mirror with storage, soaker tub & dbl sep shower. Bedroom is large enough for a full king size bedroom suite, triple closet, entry to bathroom and french doors to den. Den has a Juliet balcony and is large enough for a guest room when needed, Stacking washer /dryer in laundry closet. Underground parking has a car wash. This unit is mint. Also comes with a locker and one underground parking space. Available for DECEMBER 30th closing. CONDO FEES INCLUDE HEAT, HYDRO AND WATER. Hallways and doorways wide enough for wheel chair, plus handles face down. PRICED TO SELL QUICKLY, $40,000 LESS THEN LAST SALE FOR SAME UNIT. (id:47351)
Property Details
|
MLS® Number
|
40676997 |
|
Property Type
|
Single Family |
|
AmenitiesNearBy
|
Beach, Marina, Park, Place Of Worship, Playground, Public Transit, Shopping |
|
CommunicationType
|
High Speed Internet |
|
CommunityFeatures
|
High Traffic Area |
|
EquipmentType
|
None |
|
Features
|
Southern Exposure, Conservation/green Belt, Balcony, Paved Driveway, Shared Driveway, Automatic Garage Door Opener |
|
ParkingSpaceTotal
|
1 |
|
PoolType
|
Indoor Pool |
|
RentalEquipmentType
|
None |
|
StorageType
|
Locker |
|
ViewType
|
City View |
Building
|
BathroomTotal
|
1 |
|
BedroomsAboveGround
|
1 |
|
BedroomsBelowGround
|
1 |
|
BedroomsTotal
|
2 |
|
Amenities
|
Car Wash, Exercise Centre, Party Room |
|
Appliances
|
Dishwasher, Dryer, Refrigerator, Sauna, Stove, Washer, Hood Fan, Window Coverings, Garage Door Opener, Hot Tub |
|
BasementType
|
None |
|
ConstructedDate
|
1990 |
|
ConstructionStyleAttachment
|
Attached |
|
CoolingType
|
Central Air Conditioning |
|
ExteriorFinish
|
Brick |
|
FireProtection
|
Monitored Alarm, Smoke Detectors, Alarm System, Security System |
|
HeatingFuel
|
Natural Gas |
|
HeatingType
|
Forced Air |
|
StoriesTotal
|
1 |
|
SizeInterior
|
855 Sqft |
|
Type
|
Apartment |
|
UtilityWater
|
Municipal Water |
Parking
|
Underground
|
|
|
Visitor Parking
|
|
Land
|
AccessType
|
Water Access, Road Access |
|
Acreage
|
No |
|
LandAmenities
|
Beach, Marina, Park, Place Of Worship, Playground, Public Transit, Shopping |
|
LandscapeFeatures
|
Lawn Sprinkler, Landscaped |
|
Sewer
|
Municipal Sewage System |
|
SizeTotalText
|
1/2 - 1.99 Acres |
|
ZoningDescription
|
C1 |
Rooms
| Level |
Type |
Length |
Width |
Dimensions |
|
Main Level |
Laundry Room |
|
|
Measurements not available |
|
Main Level |
4pc Bathroom |
|
|
Measurements not available |
|
Main Level |
Den |
|
|
12'9'' x 7'9'' |
|
Main Level |
Bedroom |
|
|
10'6'' x 15'3'' |
|
Main Level |
Kitchen |
|
|
8'3'' x 9'9'' |
|
Main Level |
Living Room/dining Room |
|
|
19'9'' x 14'6'' |
Utilities
|
Cable
|
Available |
|
Electricity
|
Available |
|
Natural Gas
|
Available |
|
Telephone
|
Available |
https://www.realtor.ca/real-estate/27645074/150-e-dunlop-street-e-unit-605-barrie
