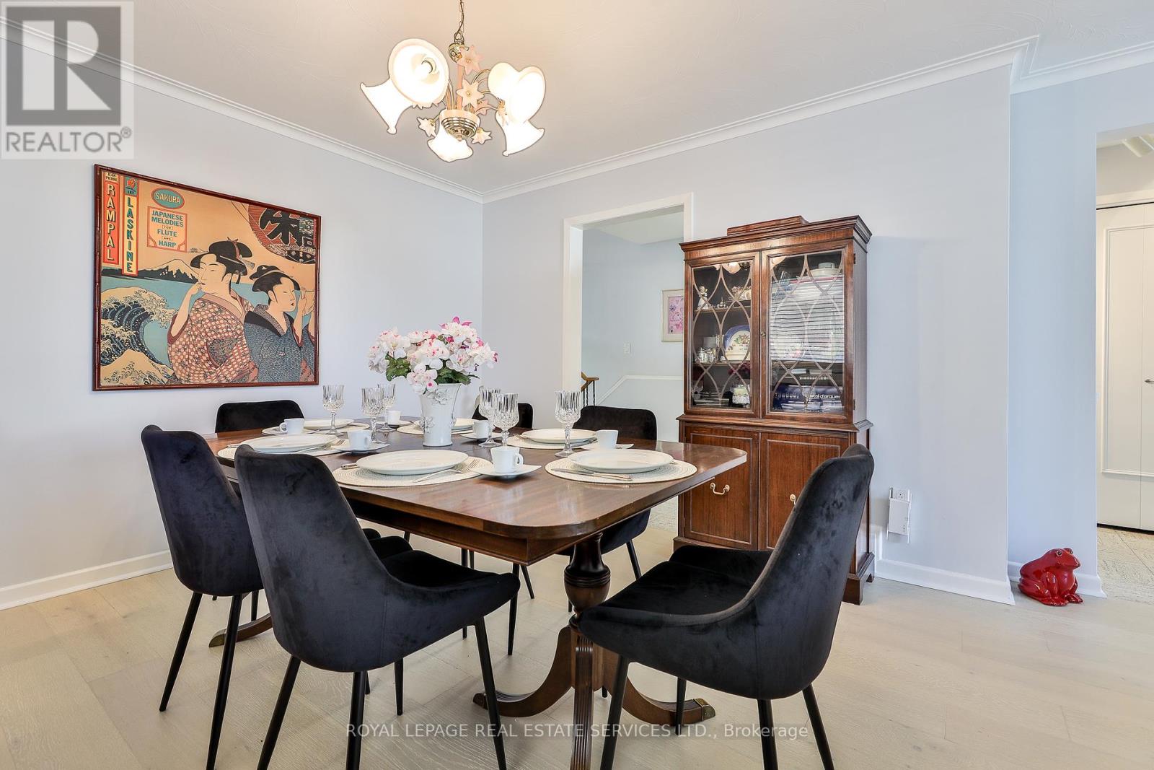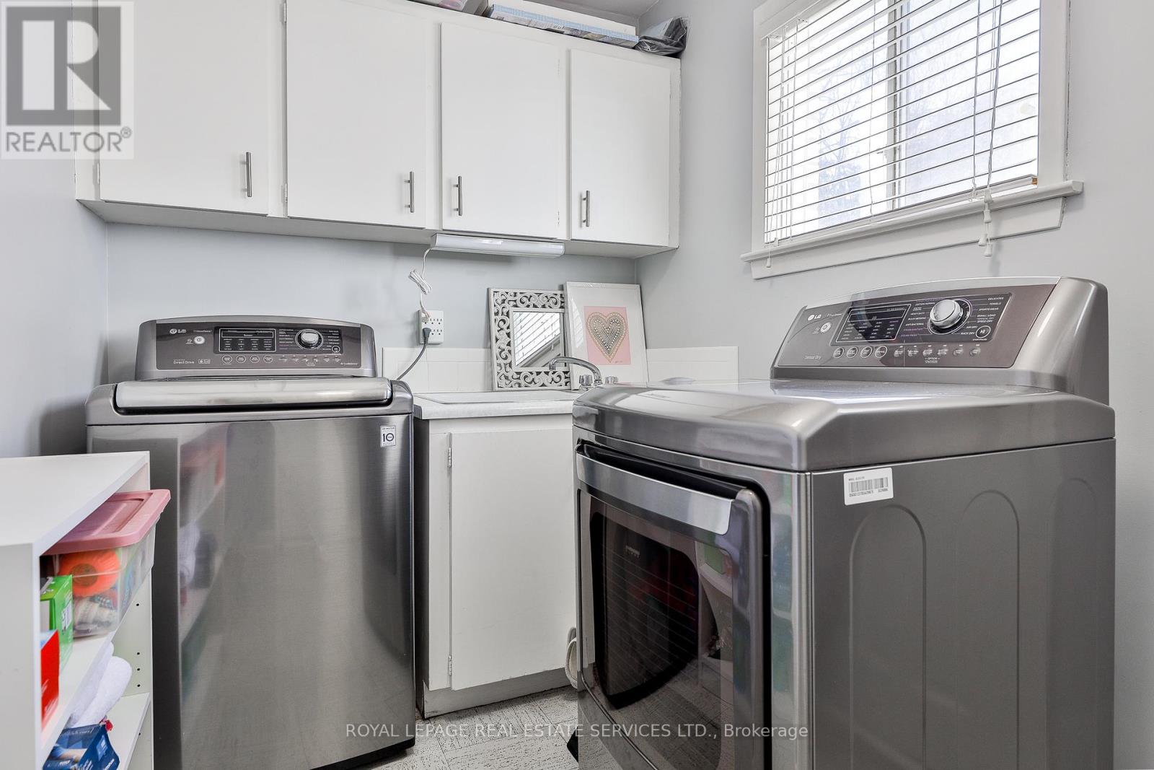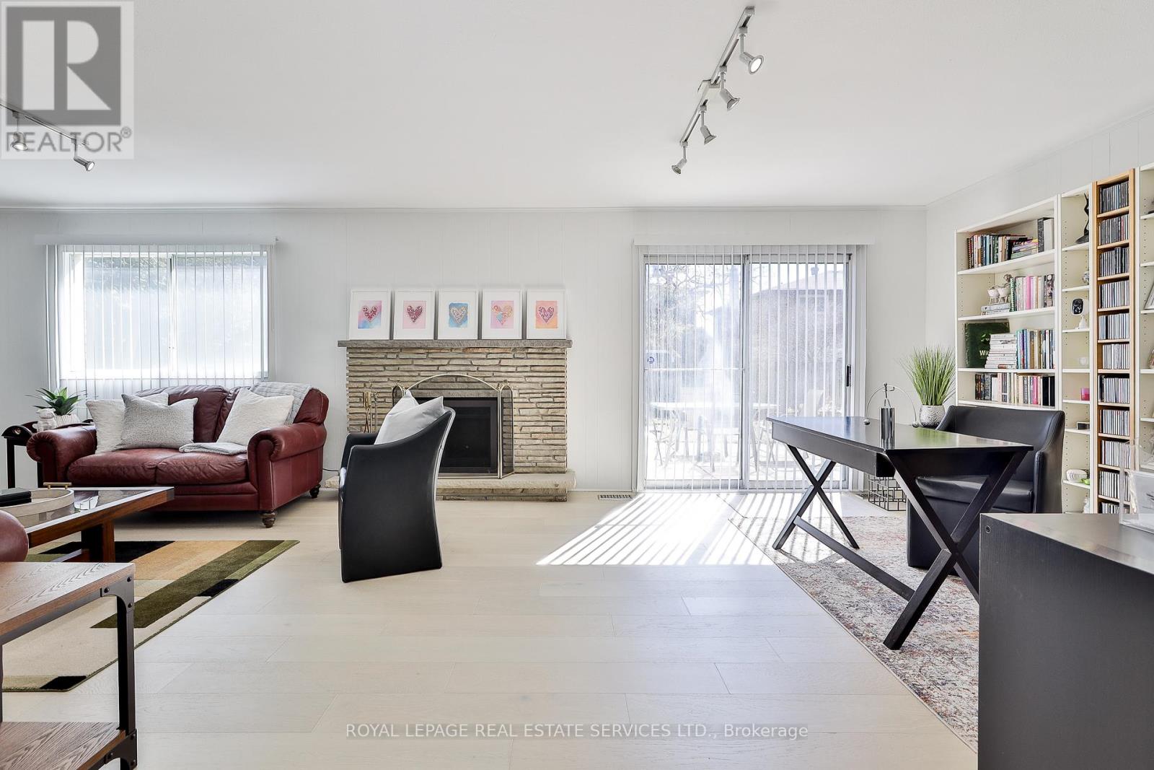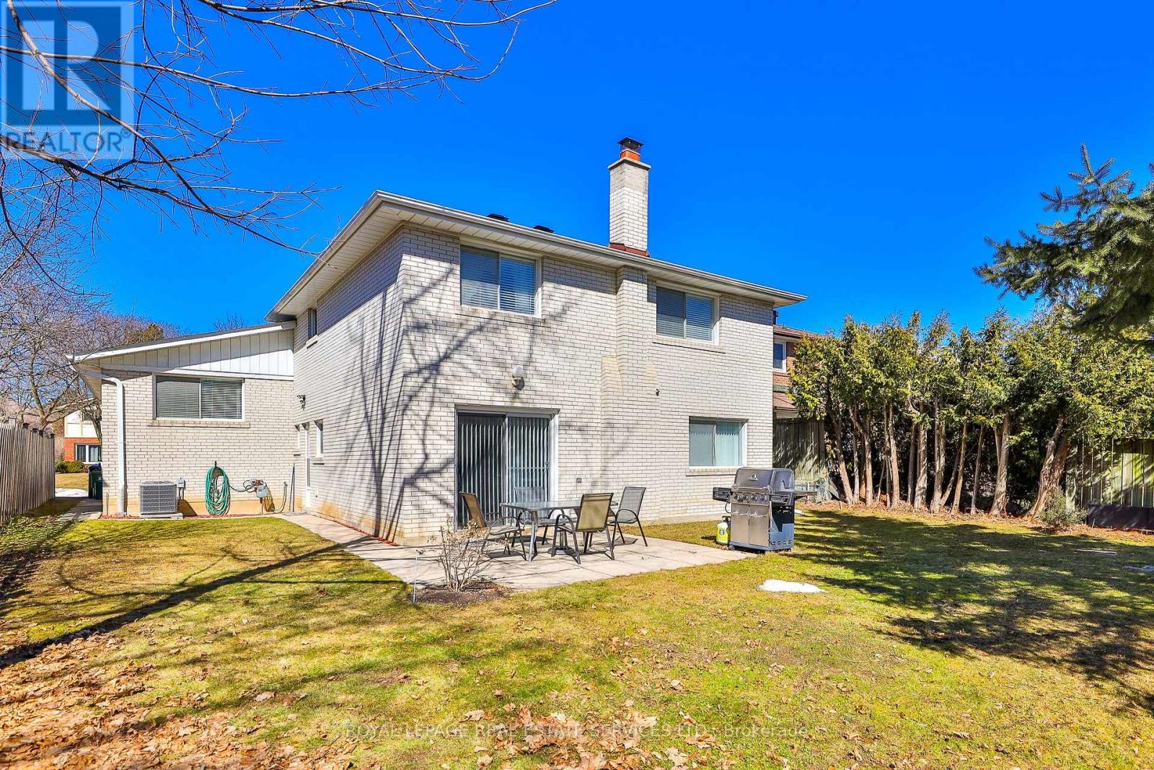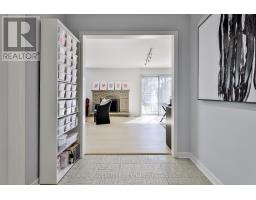4 Bedroom
3 Bathroom
Fireplace
Central Air Conditioning
Forced Air
$1,688,888
59 Covewood St, Toronto (Bayview south of Steeles). A Rare Find in the Coveted Bayview Woods Community. This beautifully updated 4-bedroom backsplit is a true gem, nestled on a quiet family-friendly street with sun-drenched southern exposure. This bright & spacious home combines comfort, style & unbeatable convenience. Inside, youll find a freshly painted interior with elegant neutral tones with brand-new hardwood flooring in the living/dining & family rooms. The functional layout offers plenty of space for both relaxing/entertaining & a perfect place to call home. Families will appreciate the proximity to top-ranked schools, including Steelesview PS (within walking distance), Zion Heights JH, A.Y. Jackson SS & Brebeuf College School, offering excellent options for all age groups.Commuters & city explorers alike will love the easy access to public transit & major highways (401, 404 & 407), while shopping, dining & everyday essentials are just minutes away.Step outside & immerse yourself in nature the Bestview Park Nature Trail is just a short walk from your door, along with tennis courts, a baseball diamond & a playground. Its an ideal setting for active families & outdoor lovers.Whether you're upsizing, relocating, or simply looking for a special place to grow, 59 Covewood Street is a home that checks every box.Fall in love at first sight show & sell with confidence! (id:47351)
Property Details
|
MLS® Number
|
C10422266 |
|
Property Type
|
Single Family |
|
Neigbourhood
|
Bayview Woods-Steeles |
|
Community Name
|
Bayview Woods-Steeles |
|
Amenities Near By
|
Hospital, Park, Public Transit, Schools |
|
Parking Space Total
|
4 |
Building
|
Bathroom Total
|
3 |
|
Bedrooms Above Ground
|
4 |
|
Bedrooms Total
|
4 |
|
Appliances
|
Dryer, Garage Door Opener, Stove, Washer, Window Coverings, Refrigerator |
|
Basement Development
|
Unfinished |
|
Basement Type
|
N/a (unfinished) |
|
Construction Style Attachment
|
Detached |
|
Construction Style Split Level
|
Backsplit |
|
Cooling Type
|
Central Air Conditioning |
|
Exterior Finish
|
Brick |
|
Fireplace Present
|
Yes |
|
Flooring Type
|
Hardwood |
|
Half Bath Total
|
1 |
|
Heating Fuel
|
Natural Gas |
|
Heating Type
|
Forced Air |
|
Type
|
House |
|
Utility Water
|
Municipal Water |
Parking
Land
|
Acreage
|
No |
|
Fence Type
|
Fenced Yard |
|
Land Amenities
|
Hospital, Park, Public Transit, Schools |
|
Sewer
|
Sanitary Sewer |
|
Size Depth
|
120 Ft ,2 In |
|
Size Frontage
|
50 Ft |
|
Size Irregular
|
50.06 X 120.17 Ft |
|
Size Total Text
|
50.06 X 120.17 Ft |
|
Zoning Description
|
Residential |
Rooms
| Level |
Type |
Length |
Width |
Dimensions |
|
Second Level |
Eating Area |
3.17 m |
2.72 m |
3.17 m x 2.72 m |
|
Second Level |
Primary Bedroom |
4.75 m |
4.09 m |
4.75 m x 4.09 m |
|
Second Level |
Bedroom 2 |
3.66 m |
3.02 m |
3.66 m x 3.02 m |
|
Second Level |
Bedroom 3 |
4.09 m |
3.05 m |
4.09 m x 3.05 m |
|
Main Level |
Living Room |
4.37 m |
4.29 m |
4.37 m x 4.29 m |
|
Main Level |
Dining Room |
3.63 m |
3.28 m |
3.63 m x 3.28 m |
|
Main Level |
Kitchen |
3.2 m |
2.9 m |
3.2 m x 2.9 m |
|
Main Level |
Family Room |
7.77 m |
3.96 m |
7.77 m x 3.96 m |
|
Main Level |
Bedroom 4 |
3.96 m |
3.66 m |
3.96 m x 3.66 m |
https://www.realtor.ca/real-estate/27646521/59-covewood-street-toronto-bayview-woods-steeles-bayview-woods-steeles








