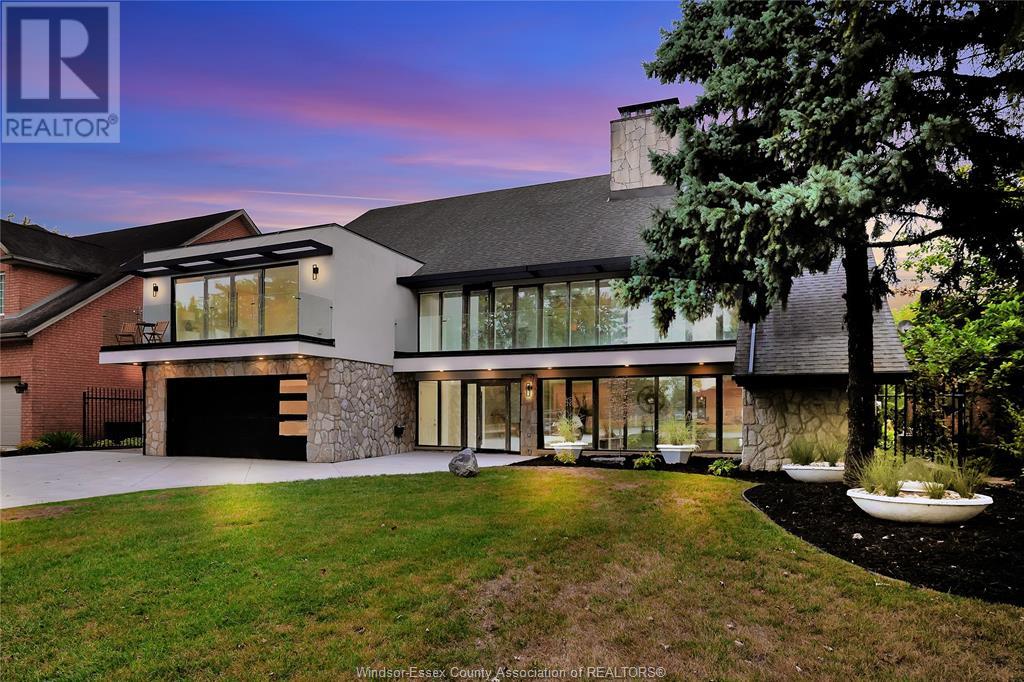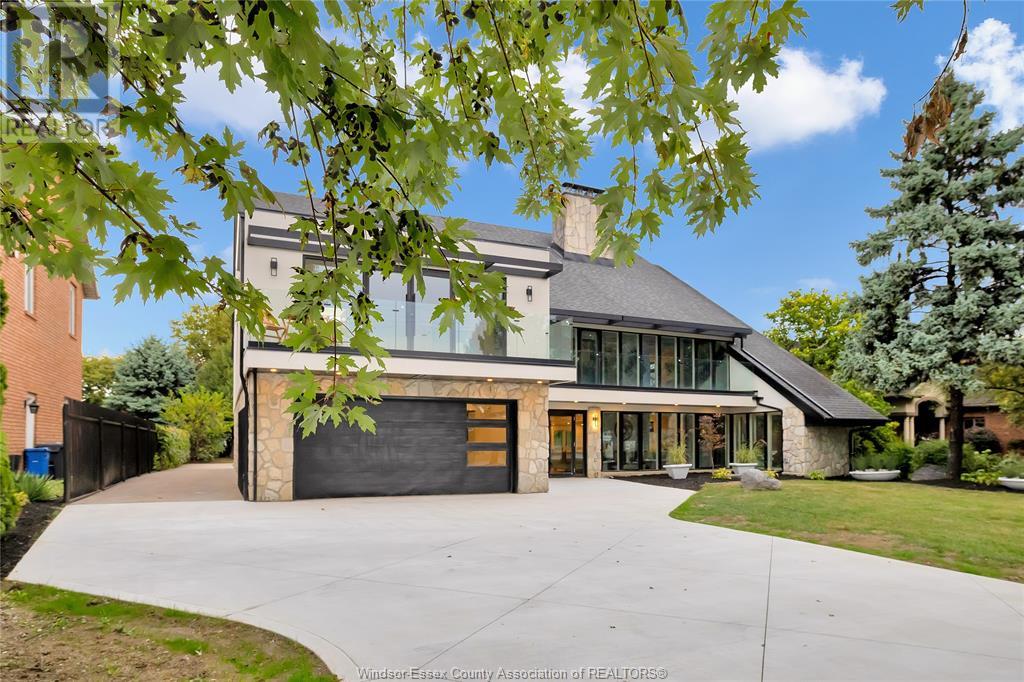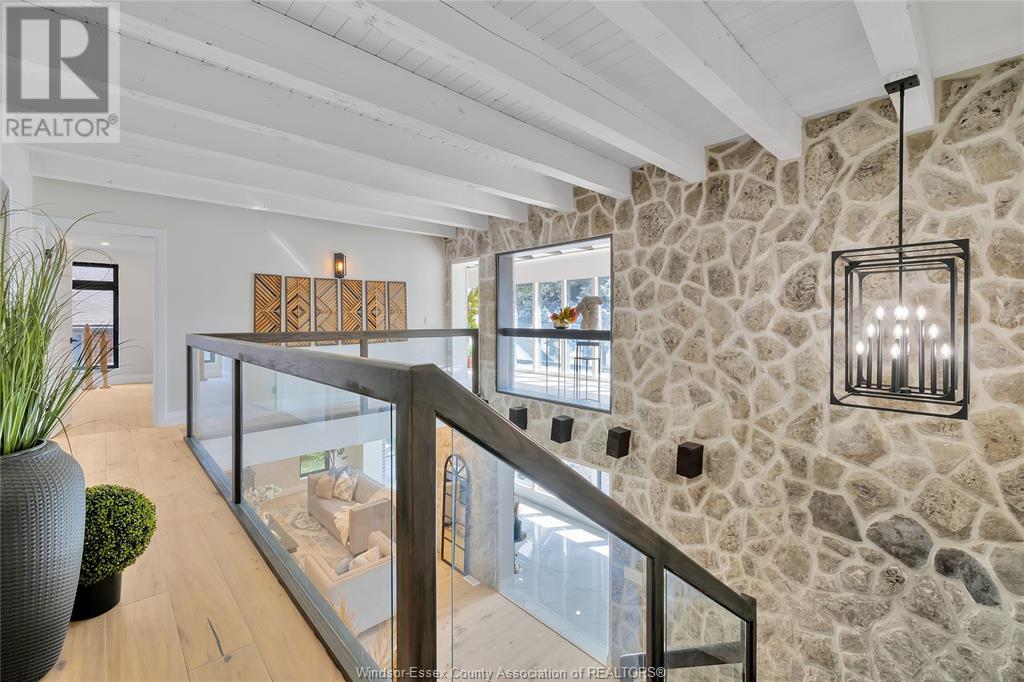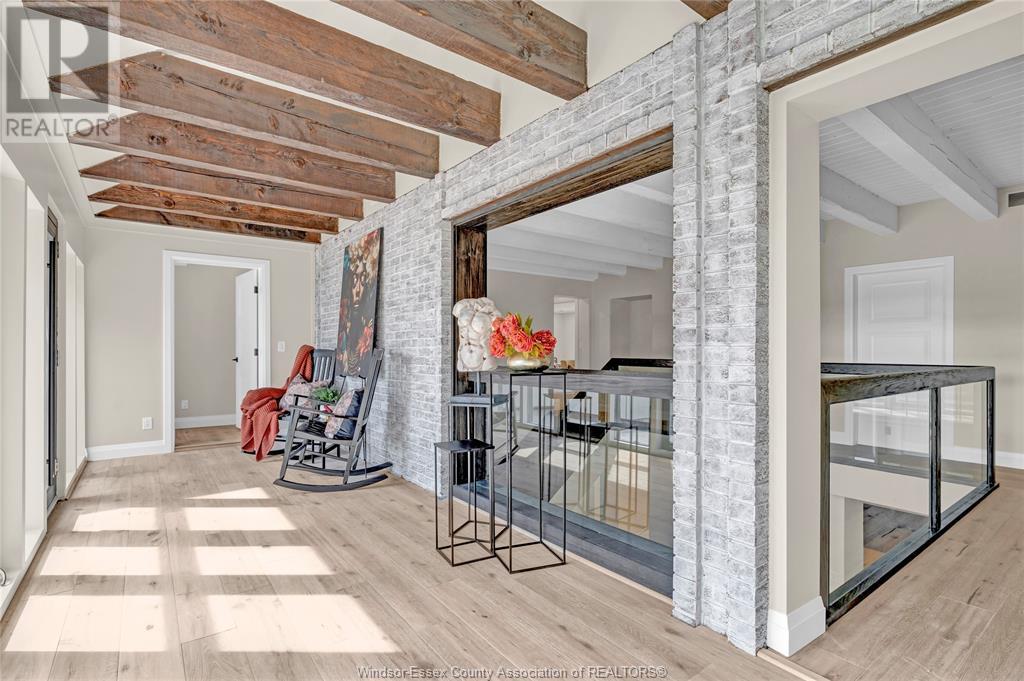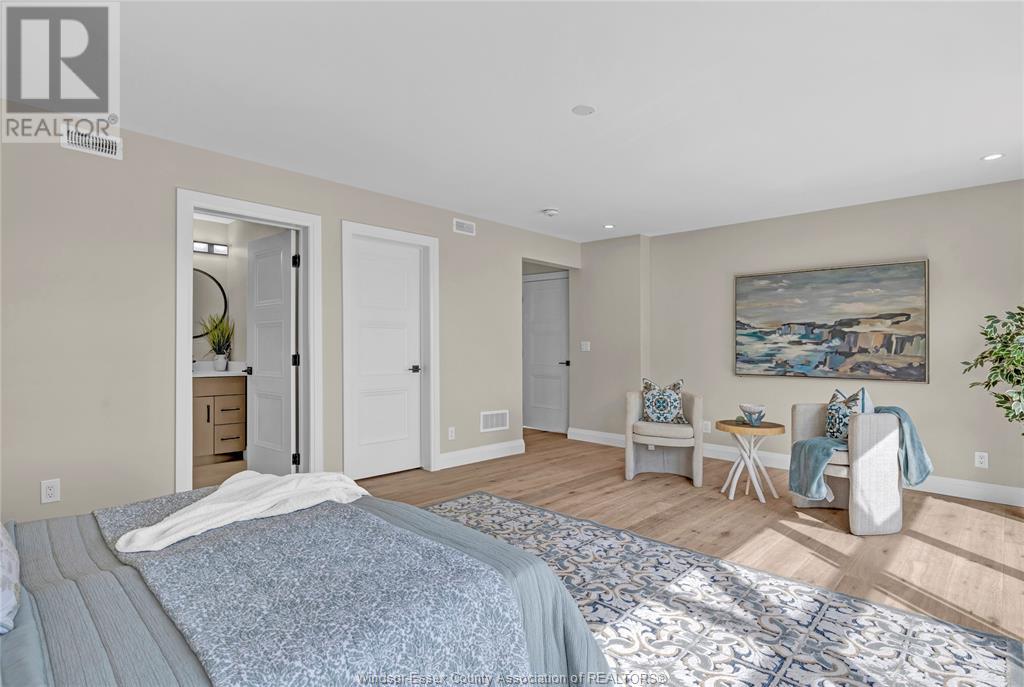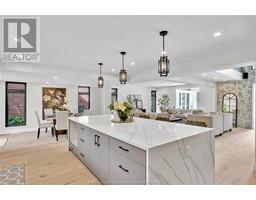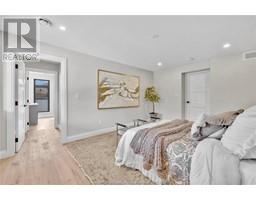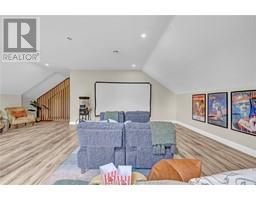5 Bedroom
6 Bathroom
5668 sqft
Central Air Conditioning
Furnace
Landscaped
$1,899,000
Located in the prestigious Russell Woods, this home offers the perfect blend of rustic charm and modern luxury. Renovated to perfection, the 3-story gem welcomes you with an open-concept main floor featuring stone wall finishes and exposed brick throughout, seamlessly connecting the living, dining, and dream kitchen, complete with top-of-the-line appliances, custom cabinetry, and a large island. Second floor, you will find 4 spacious bedrooms, each w/ a private ensuite and walk-in closet. Surround yourself with 4 separate balconies, each with views of the half-acre lot. The third floor features a versatile space perfect for a game or entertainment room. The fully finished basement is an entertainer’s paradise. Outside, the home sits on a stunning 74 x 310 lot, with beautiful stucco and stone finishes, a pull-through 6-car garage. Over 7,600 sq. ft of living space, this home’s thoughtful design makes it truly one-of-a-kind. (id:47351)
Open House
This property has open houses!
Starts at:
1:00 pm
Ends at:
3:00 pm
Property Details
|
MLS® Number
|
24027649 |
|
Property Type
|
Single Family |
|
Features
|
Double Width Or More Driveway, Concrete Driveway |
Building
|
BathroomTotal
|
6 |
|
BedroomsAboveGround
|
4 |
|
BedroomsBelowGround
|
1 |
|
BedroomsTotal
|
5 |
|
Appliances
|
Dishwasher, Stove |
|
ConstructedDate
|
1987 |
|
ConstructionStyleAttachment
|
Detached |
|
CoolingType
|
Central Air Conditioning |
|
ExteriorFinish
|
Stone, Concrete/stucco |
|
FlooringType
|
Ceramic/porcelain, Hardwood, Laminate |
|
FoundationType
|
Block |
|
HalfBathTotal
|
1 |
|
HeatingFuel
|
Natural Gas |
|
HeatingType
|
Furnace |
|
StoriesTotal
|
2 |
|
SizeInterior
|
5668 Sqft |
|
TotalFinishedArea
|
5668 Sqft |
|
Type
|
House |
Parking
Land
|
Acreage
|
No |
|
FenceType
|
Fence |
|
LandscapeFeatures
|
Landscaped |
|
SizeIrregular
|
74.35x307.96 |
|
SizeTotalText
|
74.35x307.96 |
|
ZoningDescription
|
Res |
Rooms
| Level |
Type |
Length |
Width |
Dimensions |
|
Second Level |
3pc Ensuite Bath |
|
|
8.3 x 9.3 |
|
Second Level |
4pc Bathroom |
|
|
15.9 x 14.11 |
|
Second Level |
3pc Ensuite Bath |
|
|
8.5 x 9.3 |
|
Second Level |
3pc Bathroom |
|
|
17.4 x 11.11 |
|
Second Level |
3pc Ensuite Bath |
|
|
6.8 x 9.1 |
|
Second Level |
2pc Bathroom |
|
|
14.4 x 20.1 |
|
Second Level |
5pc Ensuite Bath |
|
|
14.1 x 11.1 |
|
Second Level |
Primary Bedroom |
|
|
17 x 20.5 |
|
Third Level |
Games Room |
|
|
26.11 x 20.10 |
|
Basement |
Laundry Room |
|
|
11.5 x 16.9 |
|
Basement |
Recreation Room |
|
|
16.5 x 27 |
|
Main Level |
2pc Bathroom |
|
|
9.6 x 3.7 |
|
Main Level |
Sunroom |
|
|
18.3 x 36.8 |
|
Main Level |
Kitchen/dining Room |
|
|
17.3 x 28.9 |
|
Main Level |
Living Room |
|
|
15.8 x 31.4 |
https://www.realtor.ca/real-estate/27646690/288-old-tecumseh-road-lakeshore


