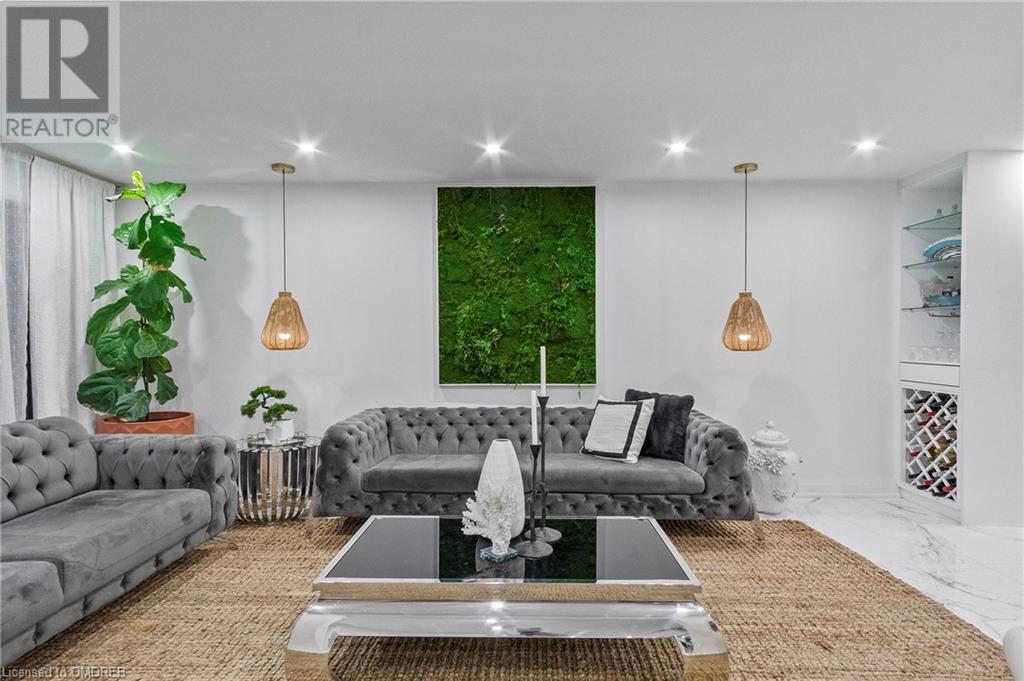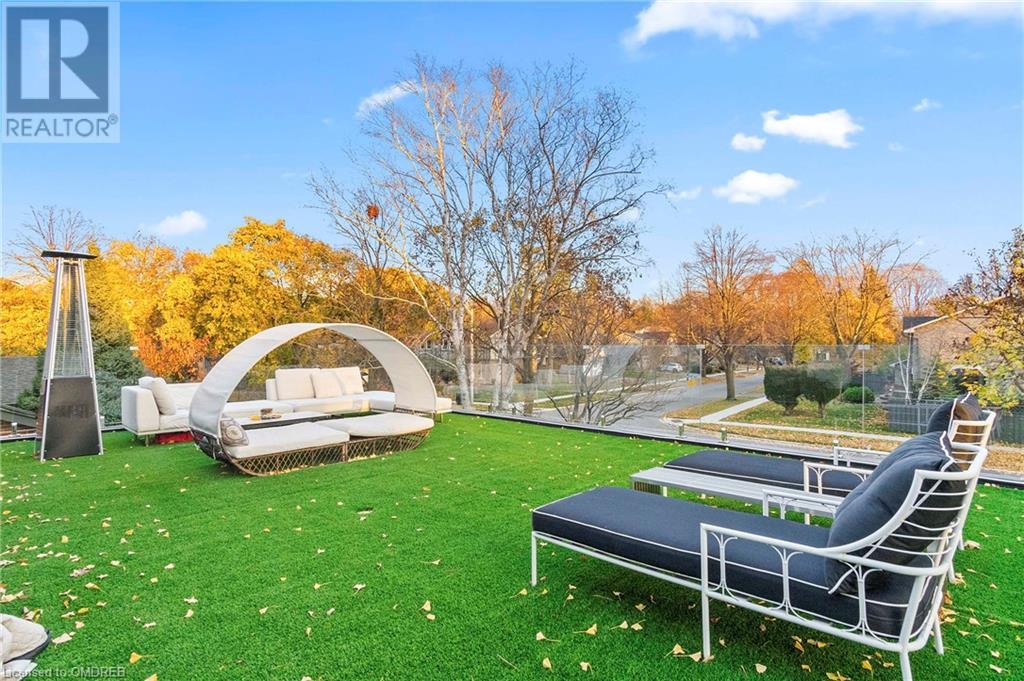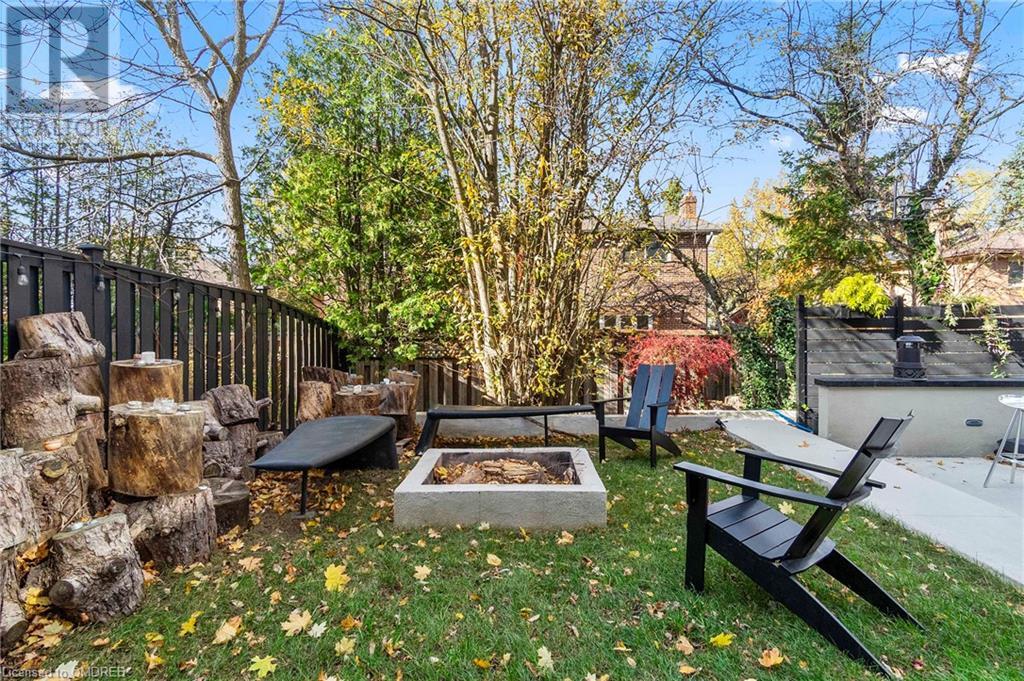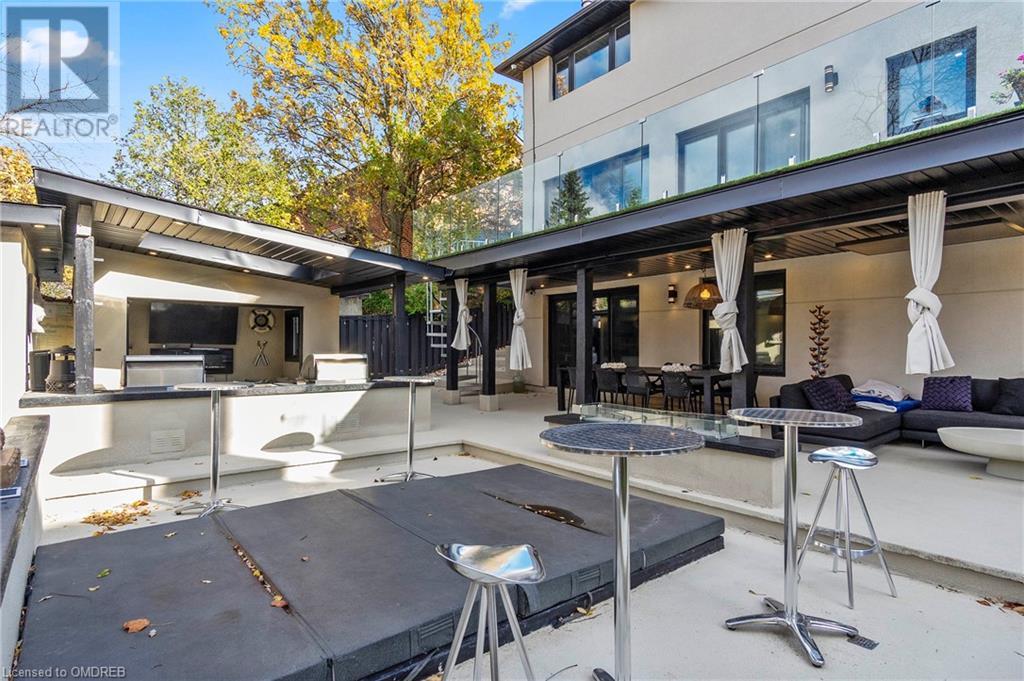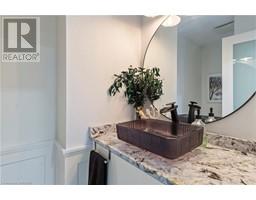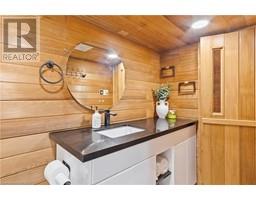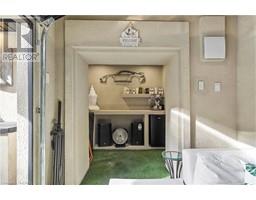4 Bedroom
4 Bathroom
2548 sqft
2 Level
Central Air Conditioning
Forced Air
Landscaped
$3,350,000
Set on a spacious 70-ft lot in the coveted Lorne Park school district, this newly renovated home features a rare triple-car garage and exceptional upgrades throughout. The foyer leads to a custom kitchen with a striking translucent granite island, LED lighting, and top-of-the-line appliances, with views into the backyard. The bright living and family rooms are perfect for both everyday living and entertaining. Upstairs, the primary suite offers a spacious walk-in closet, a skylight, and a luxurious ensuite with custom tile, his-and-hers showers, and a steam room. Step outside to an 800 sq ft upper patio, ideal for enjoying the sunshine and stunning night views for stargazing. The walkout basement offers over 1300 sq ft of flexible space, including a kitchenette, full bathroom all just steps to the backyard. The private outdoor oasis features a Cabana, Immerspa hot tub, and twin Napoleon BBQ grills for outdoor dining. Enjoy Lorne Park's tranquil lifestyle with nearby Jack Darling Beach, Rattray Marsh, and scenic waterfront trails. (id:47351)
Property Details
|
MLS® Number
|
40677200 |
|
Property Type
|
Single Family |
|
AmenitiesNearBy
|
Park, Schools, Shopping |
|
CommunityFeatures
|
Quiet Area |
|
Features
|
Conservation/green Belt, Skylight, In-law Suite |
|
ParkingSpaceTotal
|
6 |
Building
|
BathroomTotal
|
4 |
|
BedroomsAboveGround
|
4 |
|
BedroomsTotal
|
4 |
|
ArchitecturalStyle
|
2 Level |
|
BasementDevelopment
|
Finished |
|
BasementType
|
Full (finished) |
|
ConstructedDate
|
1977 |
|
ConstructionStyleAttachment
|
Detached |
|
CoolingType
|
Central Air Conditioning |
|
ExteriorFinish
|
Stucco |
|
FoundationType
|
Poured Concrete |
|
HalfBathTotal
|
1 |
|
HeatingFuel
|
Natural Gas |
|
HeatingType
|
Forced Air |
|
StoriesTotal
|
2 |
|
SizeInterior
|
2548 Sqft |
|
Type
|
House |
|
UtilityWater
|
Municipal Water |
Parking
Land
|
AccessType
|
Highway Access |
|
Acreage
|
No |
|
LandAmenities
|
Park, Schools, Shopping |
|
LandscapeFeatures
|
Landscaped |
|
Sewer
|
Municipal Sewage System |
|
SizeFrontage
|
70 Ft |
|
SizeTotalText
|
Under 1/2 Acre |
|
ZoningDescription
|
R5 |
Rooms
| Level |
Type |
Length |
Width |
Dimensions |
|
Second Level |
3pc Bathroom |
|
|
Measurements not available |
|
Second Level |
Bedroom |
|
|
14'4'' x 9'6'' |
|
Second Level |
Bedroom |
|
|
12'11'' x 11'6'' |
|
Second Level |
Bedroom |
|
|
12'5'' x 11'6'' |
|
Second Level |
Full Bathroom |
|
|
Measurements not available |
|
Second Level |
Primary Bedroom |
|
|
18'4'' x 13'2'' |
|
Lower Level |
Cold Room |
|
|
6'9'' x 4'2'' |
|
Lower Level |
Utility Room |
|
|
8'5'' x 5'3'' |
|
Lower Level |
Storage |
|
|
7'6'' x 4'2'' |
|
Lower Level |
3pc Bathroom |
|
|
Measurements not available |
|
Lower Level |
Laundry Room |
|
|
10'5'' x 4'10'' |
|
Lower Level |
Kitchen |
|
|
16'1'' x 10'5'' |
|
Lower Level |
Media |
|
|
15'7'' x 11'9'' |
|
Lower Level |
Recreation Room |
|
|
20'5'' x 12'11'' |
|
Main Level |
2pc Bathroom |
|
|
Measurements not available |
|
Main Level |
Laundry Room |
|
|
12'3'' x 7'10'' |
|
Main Level |
Kitchen |
|
|
29'7'' x 10'7'' |
|
Main Level |
Family Room |
|
|
12'10'' x 9'2'' |
|
Main Level |
Dining Room |
|
|
12'10'' x 9'2'' |
|
Main Level |
Living Room |
|
|
17'5'' x 11'11'' |
https://www.realtor.ca/real-estate/27648186/1401-bridgestone-lane-mississauga





