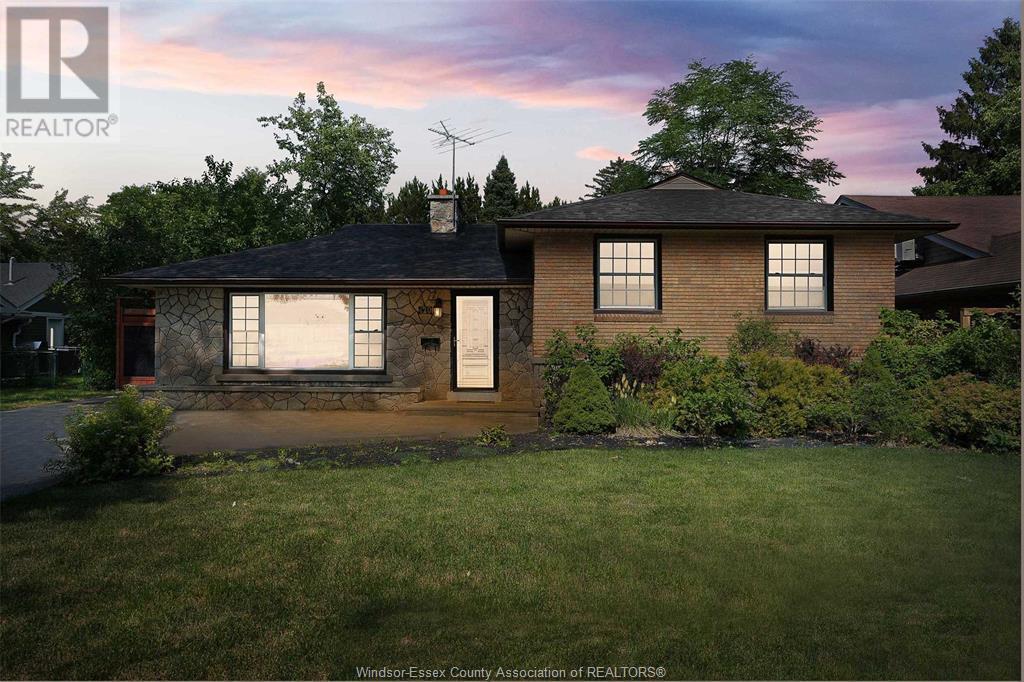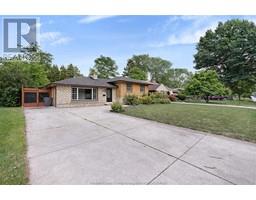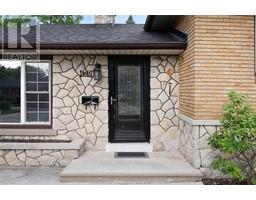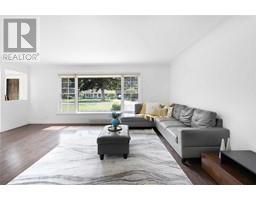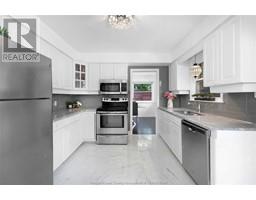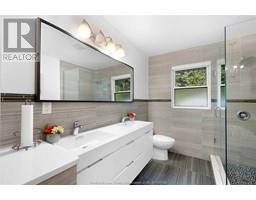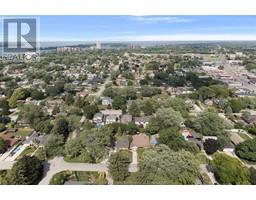3 Bedroom
2 Bathroom
3 Level
Central Air Conditioning
Forced Air, Furnace
Landscaped
$649,900
WELCOME TO THIS STUNNING 3 LEVEL SIDE SPLIT HOME, LOCATED IN A PRIME RIVERSIDE LOCATION. SITUATED IN A MATURE NEIGHBORHOOD, THIS PROPERTY EXUDES CHARM AND CHARACTER, MAKING IT A TRULY SPECIAL FIND. WITH 3 BED & 1.1 BATH, THIS HOME OFFERS BOTH FUNCTIONALITY AND COMFORT FOR YOUR FAMILY'S NEEDS. AS YOU STEP INSIDE, YOU'LL BE GREETED BY A WARM AND INVITING ATMOSPHERE. THE MAIN LEVEL BOASTS A SPACIOUS LIVING AREA, DINING ROOM, KITCHEN WITH GRANITE COUNTERTOPS & STAINLESS STEEL APPLIANCES. THE UPPER LEVEL YOU WILL FIND THREE BEDROOMS AND ONE FULL BATHROOM. LOWER LEVEL IS FULLY FINISHED AND FEATURES A SPACIOUS FAMILY ROOM, HALF BATHROOM, GRADE ENTRANCE, LAUNDRY/UTILITY ROOM AND CRAWL SPACE STORAGE. THIS HOME OFFERS CONVENIENT ACCESS TO PARKS, SCHOOLS, SHOPPING, AND MORE! UPDATES INCLUDE: FURNACE (18), VINYL WINDOWS (03-08), ROOF (18). (id:47351)
Property Details
|
MLS® Number
|
24027425 |
|
Property Type
|
Single Family |
|
Features
|
Double Width Or More Driveway, Concrete Driveway, Finished Driveway, Front Driveway |
Building
|
BathroomTotal
|
2 |
|
BedroomsAboveGround
|
3 |
|
BedroomsTotal
|
3 |
|
Appliances
|
Dishwasher, Dryer, Microwave Range Hood Combo, Refrigerator, Stove, Washer |
|
ArchitecturalStyle
|
3 Level |
|
ConstructionStyleAttachment
|
Detached |
|
ConstructionStyleSplitLevel
|
Sidesplit |
|
CoolingType
|
Central Air Conditioning |
|
ExteriorFinish
|
Brick, Stone |
|
FlooringType
|
Hardwood |
|
FoundationType
|
Block |
|
HalfBathTotal
|
1 |
|
HeatingFuel
|
Natural Gas |
|
HeatingType
|
Forced Air, Furnace |
Land
|
Acreage
|
No |
|
FenceType
|
Fence |
|
LandscapeFeatures
|
Landscaped |
|
SizeIrregular
|
60.99x104 |
|
SizeTotalText
|
60.99x104 |
|
ZoningDescription
|
Res |
Rooms
| Level |
Type |
Length |
Width |
Dimensions |
|
Second Level |
4pc Bathroom |
|
|
Measurements not available |
|
Second Level |
Bedroom |
|
|
Measurements not available |
|
Second Level |
Bedroom |
|
|
Measurements not available |
|
Second Level |
Bedroom |
|
|
Measurements not available |
|
Lower Level |
2pc Bathroom |
|
|
Measurements not available |
|
Lower Level |
Laundry Room |
|
|
Measurements not available |
|
Lower Level |
Family Room |
|
|
Measurements not available |
|
Main Level |
Eating Area |
|
|
Measurements not available |
|
Main Level |
Kitchen |
|
|
Measurements not available |
|
Main Level |
Dining Room |
|
|
Measurements not available |
|
Main Level |
Living Room |
|
|
Measurements not available |
https://www.realtor.ca/real-estate/27640390/420-eastlawn-windsor


