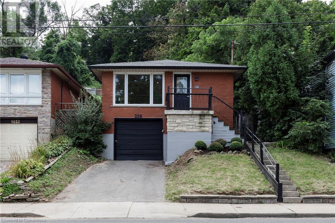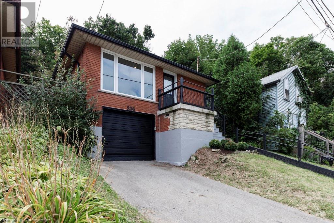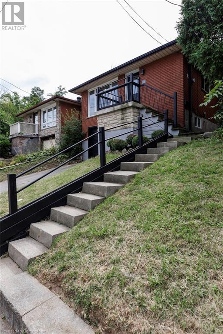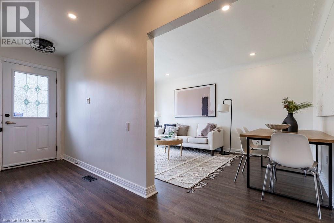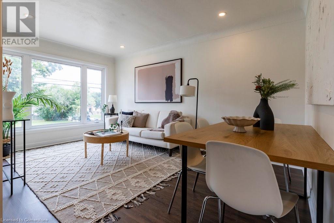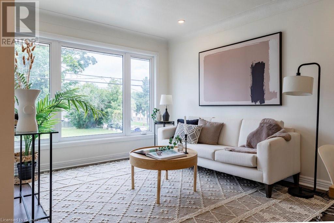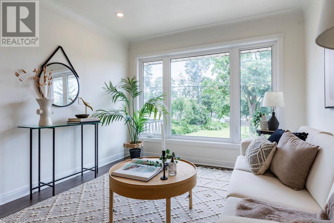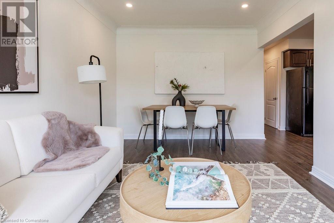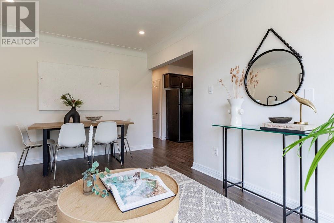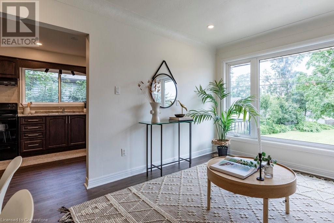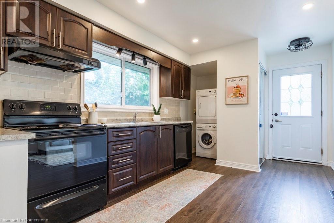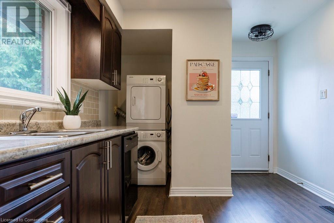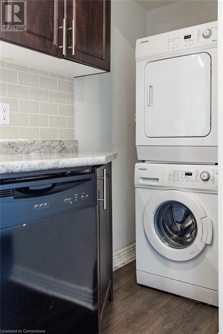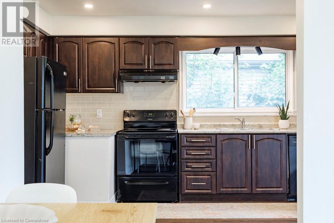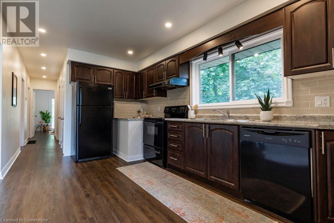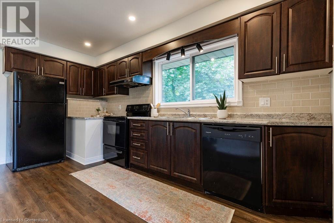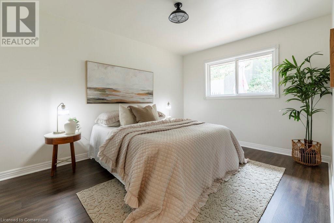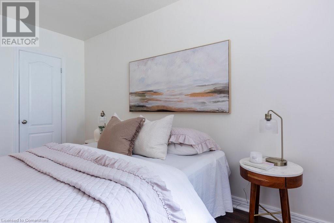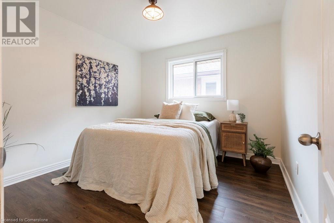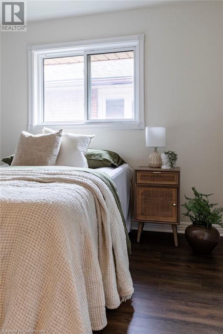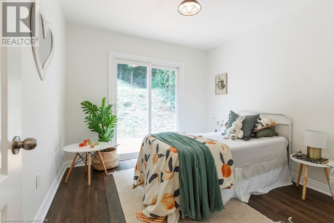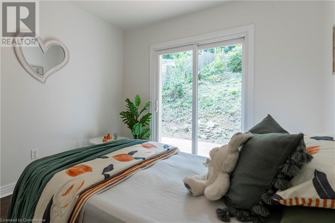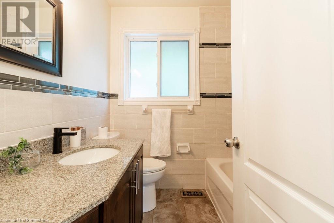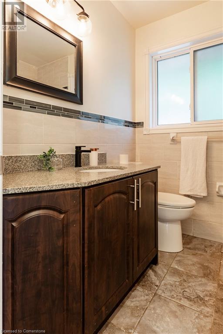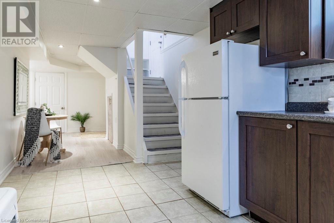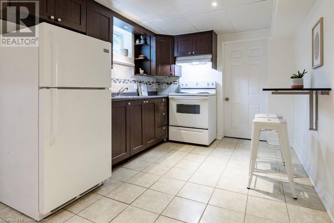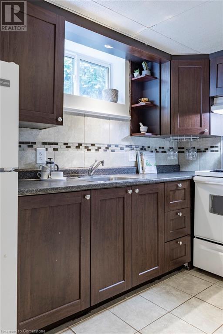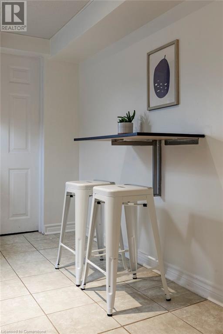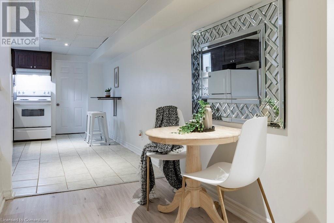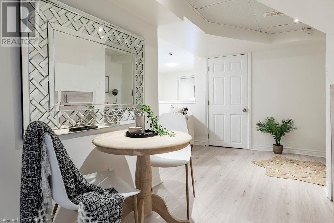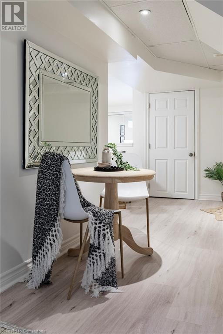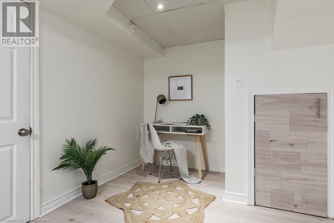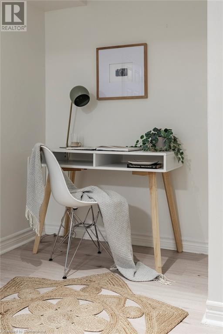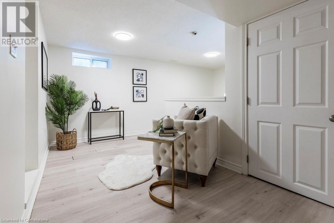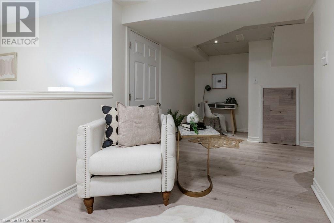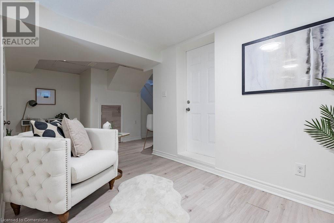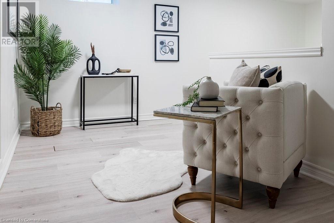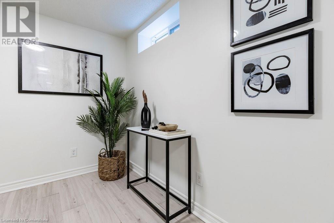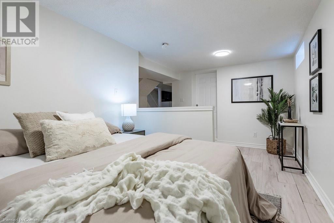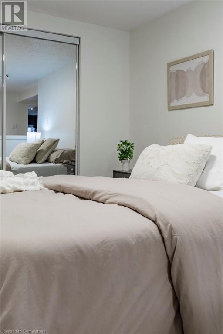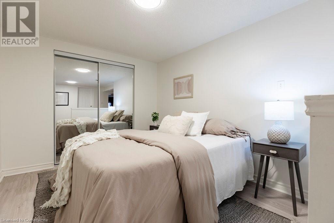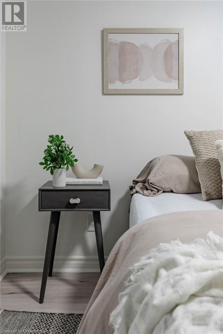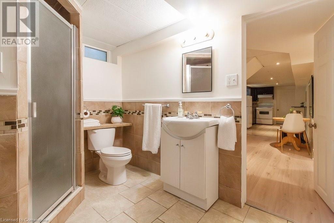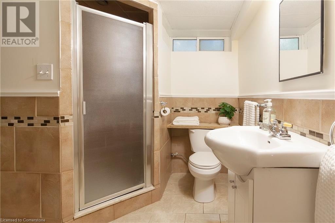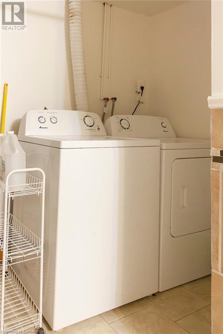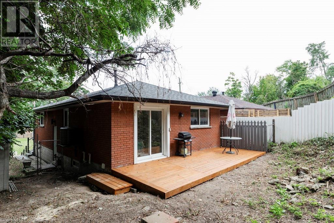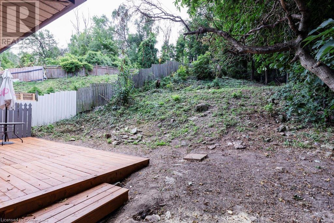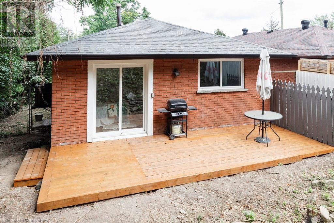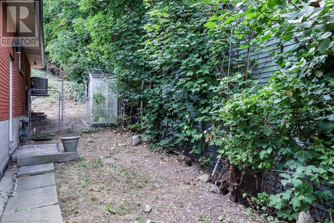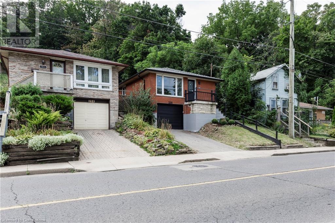4 Bedroom
2 Bathroom
992 sqft
Bungalow
Central Air Conditioning
Forced Air
$599,990
This bright and spacious 3-bedroom detached brick bungalow is nestled in desirable Corktown. This charming home features beautifully updated kitchens, bathrooms, lighting & flooring (’24), along with newer windows & sliding doors. The deck (’24) offers a tranquil spot to rest, unwind, and temporarily escape the hustle & bustle with escarpment views. Enter through the separate side entrance to discover a professionally finished basement, complete with a self-contained bachelor in-law suite. This is an additional 758sqft of living space. Oh, and do not miss the inside entry to the single-car garage & private parking. Located in a prime neighbourhood within walking distance of downtown shops, entertainment, St. Joe’s Hospital, schools, parks, trails, and the GO Station. Other updates: roof fall 2023. This property is a ready-to-go investment opportunity where you can collect favourable rent, or it allows the perfect live-in & rent option in the heart of Hamilton. RSA. (id:47351)
Property Details
|
MLS® Number
|
40676148 |
|
Property Type
|
Single Family |
|
AmenitiesNearBy
|
Hospital, Park, Place Of Worship, Public Transit, Schools |
|
EquipmentType
|
None |
|
Features
|
Sloping, Paved Driveway, In-law Suite |
|
ParkingSpaceTotal
|
2 |
|
RentalEquipmentType
|
None |
|
Structure
|
Shed |
Building
|
BathroomTotal
|
2 |
|
BedroomsAboveGround
|
3 |
|
BedroomsBelowGround
|
1 |
|
BedroomsTotal
|
4 |
|
Appliances
|
Dishwasher, Dryer, Stove, Washer |
|
ArchitecturalStyle
|
Bungalow |
|
BasementDevelopment
|
Finished |
|
BasementType
|
Full (finished) |
|
ConstructionStyleAttachment
|
Detached |
|
CoolingType
|
Central Air Conditioning |
|
ExteriorFinish
|
Brick |
|
FoundationType
|
Block |
|
HeatingFuel
|
Natural Gas |
|
HeatingType
|
Forced Air |
|
StoriesTotal
|
1 |
|
SizeInterior
|
992 Sqft |
|
Type
|
House |
|
UtilityWater
|
Municipal Water |
Parking
Land
|
Acreage
|
No |
|
LandAmenities
|
Hospital, Park, Place Of Worship, Public Transit, Schools |
|
Sewer
|
Municipal Sewage System |
|
SizeDepth
|
68 Ft |
|
SizeFrontage
|
38 Ft |
|
SizeTotalText
|
Under 1/2 Acre |
|
ZoningDescription
|
D |
Rooms
| Level |
Type |
Length |
Width |
Dimensions |
|
Basement |
Other |
|
|
17'1'' x 10'7'' |
|
Basement |
Cold Room |
|
|
4'10'' x 3' |
|
Basement |
Bedroom |
|
|
10'9'' x 9'0'' |
|
Basement |
Living Room |
|
|
8'8'' x 9'8'' |
|
Basement |
Kitchen |
|
|
12'11'' x 9'9'' |
|
Basement |
3pc Bathroom |
|
|
Measurements not available |
|
Main Level |
Bedroom |
|
|
10'0'' x 9'9'' |
|
Main Level |
Bedroom |
|
|
10'6'' x 10'9'' |
|
Main Level |
Primary Bedroom |
|
|
14'0'' x 10'9'' |
|
Main Level |
4pc Bathroom |
|
|
Measurements not available |
|
Main Level |
Kitchen |
|
|
19'2'' x 9'7'' |
|
Main Level |
Dining Room |
|
|
5'10'' x 10'9'' |
|
Main Level |
Living Room |
|
|
9'6'' x 10'9'' |
https://www.realtor.ca/real-estate/27640551/256-charlton-avenue-e-hamilton
