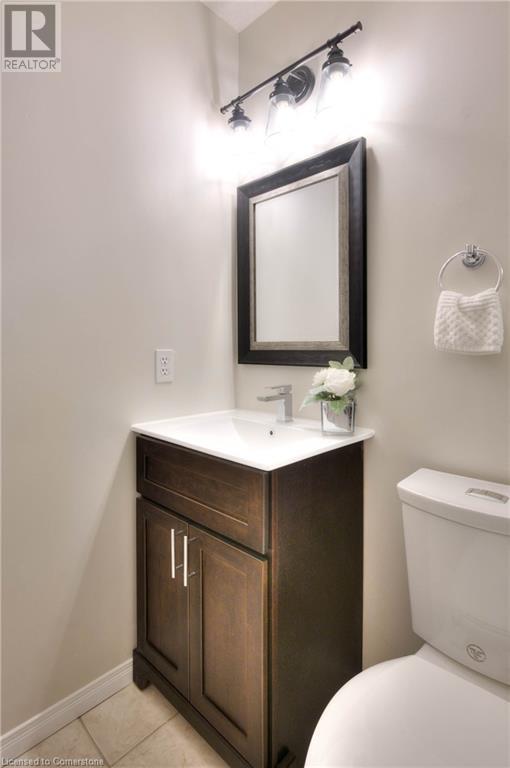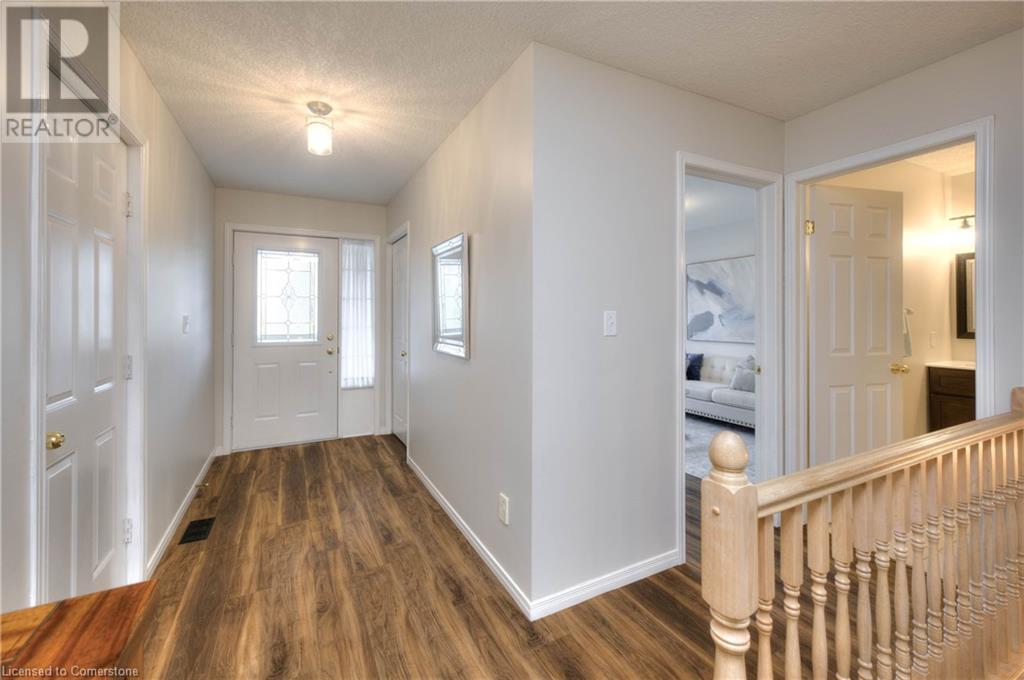$699,999
31 Bankside Drive is a charming solid brick FREEHOLD townhouse bungalow nestled in the heart of Kitchener West. This exquisite home offers a blend of comfort, convenience, and modern living. Boasting 1,300 square feet of above ground living space, you'll have plenty of room for family and guests! As you step inside, you're greeted by a spacious foyer leading into a bright, open-concept main floor. The open concept design is enhanced by vaulted ceilings, creating an airy atmosphere in the living and dining area, the kitchen flows seamlessly into the living space, perfect for entertaining. The upper level features two generously sized bedrooms, including a luxurious primary suite complete with a private en-suite bathroom and a walk-in closet. With many renovations including quartz countertops, luxury vinyl flooring, fresh carpet, and a stunning 4 piece en-suite bathroom, this house is one you don't want to miss out on! The lower level boasts large living spaces, a four-piece bathroom, a sizable bedroom, and kitchen cabinets making this a versatile space for guests or family members. The spacious utility room doubles as a handy storage space and an in home workshop! All appliances are included. Located close to all amenities, this home provides easy access to trails, transit, excellent schools, and highways. Located close to shopping malls, highways, transit, trails, parks and schools, this townhome combines convenience with a stylish lifestyle! Don't miss the opportunity to make 31 Bankside Drive your new home! (id:47351)
Open House
This property has open houses!
1:00 pm
Ends at:3:00 pm
1:00 pm
Ends at:3:00 pm
Property Details
| MLS® Number | 40675381 |
| Property Type | Single Family |
| AmenitiesNearBy | Park, Place Of Worship, Playground, Public Transit, Schools, Shopping |
| CommunityFeatures | Quiet Area, School Bus |
| Features | Automatic Garage Door Opener |
| ParkingSpaceTotal | 2 |
Building
| BathroomTotal | 3 |
| BedroomsAboveGround | 2 |
| BedroomsBelowGround | 1 |
| BedroomsTotal | 3 |
| Appliances | Central Vacuum, Dishwasher, Dryer, Refrigerator, Stove, Water Softener, Washer, Hood Fan, Window Coverings, Garage Door Opener |
| ArchitecturalStyle | Bungalow |
| BasementDevelopment | Finished |
| BasementType | Full (finished) |
| ConstructionStyleAttachment | Attached |
| CoolingType | Central Air Conditioning |
| ExteriorFinish | Brick |
| FireProtection | Smoke Detectors |
| FireplacePresent | Yes |
| FireplaceTotal | 1 |
| Fixture | Ceiling Fans |
| HeatingFuel | Natural Gas |
| HeatingType | Forced Air |
| StoriesTotal | 1 |
| SizeInterior | 1300 Sqft |
| Type | Row / Townhouse |
Parking
| Attached Garage |
Land
| Acreage | No |
| LandAmenities | Park, Place Of Worship, Playground, Public Transit, Schools, Shopping |
| Sewer | Municipal Sewage System |
| SizeFrontage | 30 Ft |
| SizeTotalText | Under 1/2 Acre |
| ZoningDescription | R7p3 |
Rooms
| Level | Type | Length | Width | Dimensions |
|---|---|---|---|---|
| Basement | Utility Room | Measurements not available | ||
| Basement | Recreation Room | Measurements not available | ||
| Basement | Cold Room | Measurements not available | ||
| Basement | Bedroom | 9'5'' x 17'2'' | ||
| Basement | Kitchen | 10'2'' x 10'3'' | ||
| Basement | 4pc Bathroom | Measurements not available | ||
| Main Level | Other | Measurements not available | ||
| Main Level | Primary Bedroom | 11'0'' x 15'8'' | ||
| Main Level | Living Room | 17'10'' x 18'1'' | ||
| Main Level | Laundry Room | Measurements not available | ||
| Main Level | Kitchen | 13'9'' x 10'7'' | ||
| Main Level | Foyer | Measurements not available | ||
| Main Level | Bedroom | 10'11'' x 11'6'' | ||
| Main Level | Full Bathroom | 9'2'' x 8'2'' | ||
| Main Level | 3pc Bathroom | Measurements not available |
https://www.realtor.ca/real-estate/27643439/31-bankside-drive-kitchener




















































































