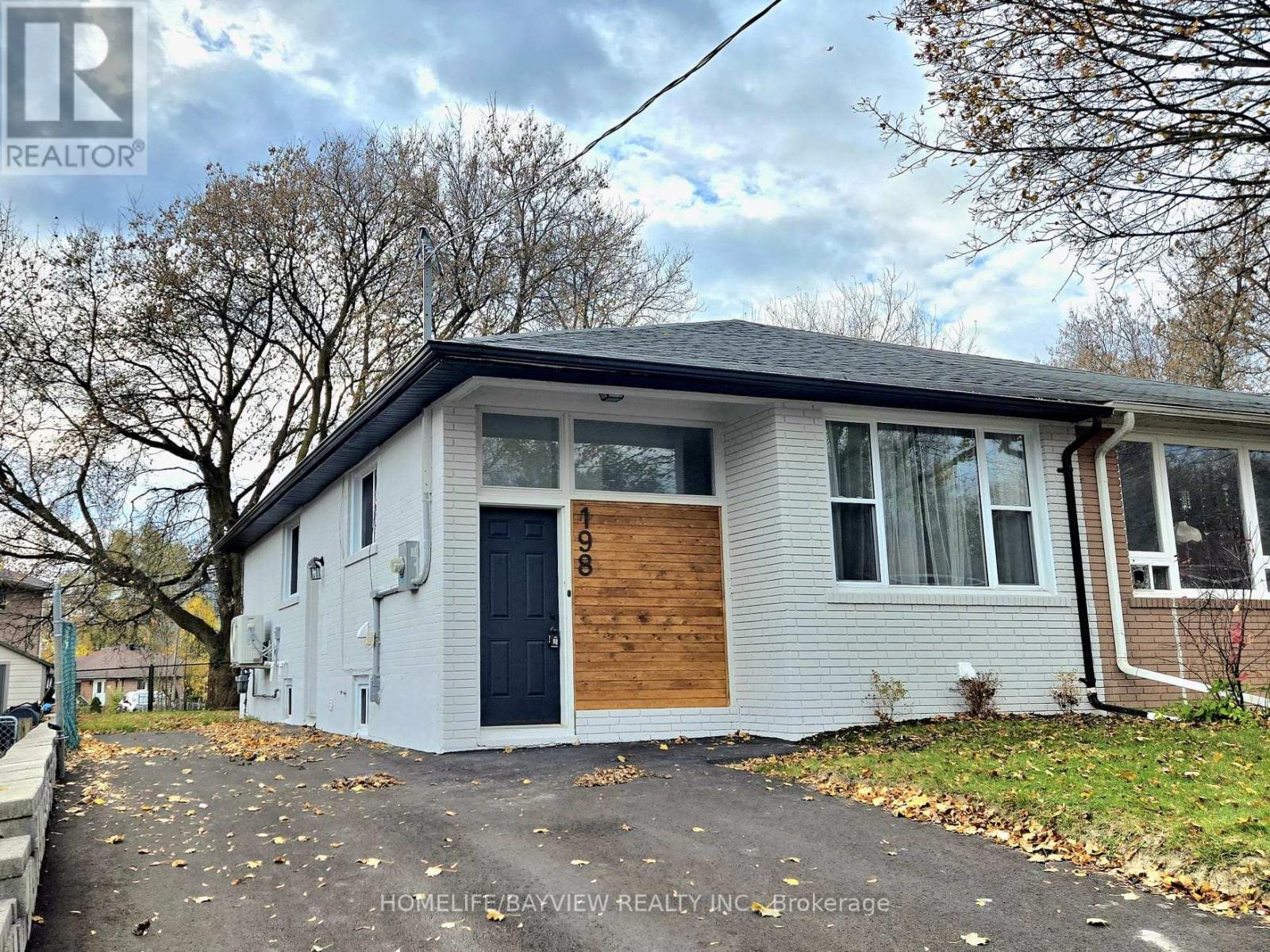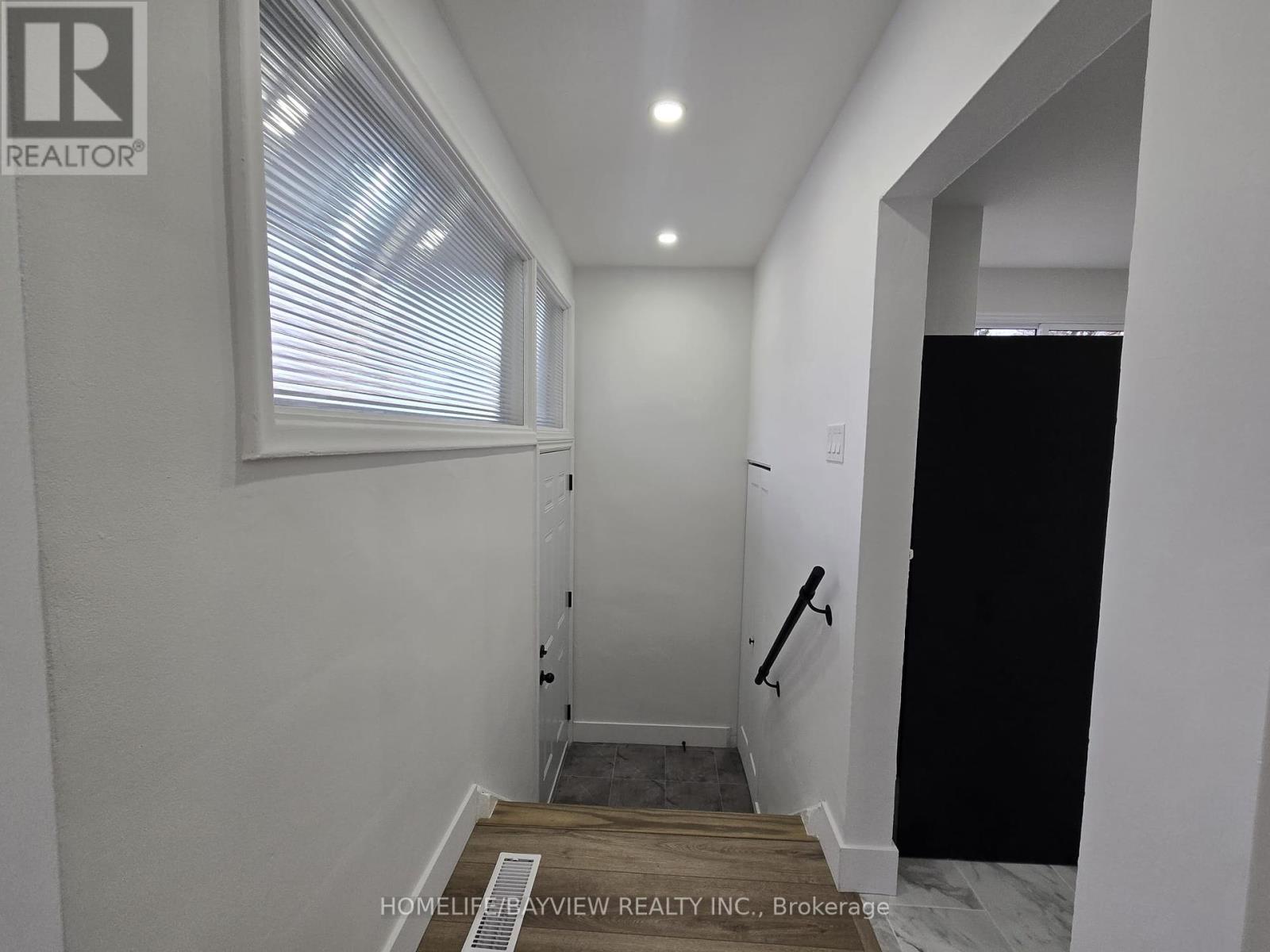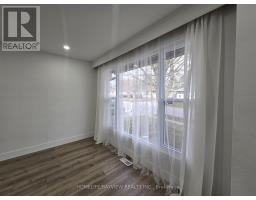3 Bedroom
1 Bathroom
Bungalow
Central Air Conditioning
Forced Air
$2,900 Monthly
Move-in Ready! Heart of Newmarket! This fully renovated 3-bedroom home in the desirable Bristol-London community is waiting for you! Enjoy a gourmet kitchen with quartz countertops and stainless steel appliances, a luxurious bathroom, pot Lights & LED Lighting throughout and plenty of natural light. All new curtains and blind in the kitchen window. Prime location near GO Transit, YRT, Upper Canada Mall, restaurants, parks, and Highway 404. Don't miss this opportunity to live in the heart of Newmarket! **** EXTRAS **** All light fixtures, Dishwasher, SS Fridge, Stove, Washer and Dryer. (id:47351)
Property Details
|
MLS® Number
|
N10415292 |
|
Property Type
|
Single Family |
|
Community Name
|
Bristol-London |
|
ParkingSpaceTotal
|
2 |
Building
|
BathroomTotal
|
1 |
|
BedroomsAboveGround
|
3 |
|
BedroomsTotal
|
3 |
|
ArchitecturalStyle
|
Bungalow |
|
BasementFeatures
|
Separate Entrance |
|
BasementType
|
N/a |
|
ConstructionStyleAttachment
|
Semi-detached |
|
CoolingType
|
Central Air Conditioning |
|
ExteriorFinish
|
Brick |
|
FlooringType
|
Tile, Laminate |
|
FoundationType
|
Concrete |
|
HeatingFuel
|
Natural Gas |
|
HeatingType
|
Forced Air |
|
StoriesTotal
|
1 |
|
Type
|
House |
|
UtilityWater
|
Municipal Water |
Land
|
Acreage
|
No |
|
Sewer
|
Sanitary Sewer |
|
SizeDepth
|
95 Ft |
|
SizeFrontage
|
32 Ft ,6 In |
|
SizeIrregular
|
32.5 X 95 Ft |
|
SizeTotalText
|
32.5 X 95 Ft |
Rooms
| Level |
Type |
Length |
Width |
Dimensions |
|
Main Level |
Kitchen |
4.12 m |
2.86 m |
4.12 m x 2.86 m |
|
Main Level |
Living Room |
3.98 m |
3.35 m |
3.98 m x 3.35 m |
|
Main Level |
Dining Room |
3.52 m |
2.69 m |
3.52 m x 2.69 m |
|
Main Level |
Primary Bedroom |
4.23 m |
2.39 m |
4.23 m x 2.39 m |
|
Main Level |
Bedroom 2 |
3.85 m |
2.75 m |
3.85 m x 2.75 m |
|
Main Level |
Bedroom 3 |
2.76 m |
2.76 m |
2.76 m x 2.76 m |
https://www.realtor.ca/real-estate/27641194/main-198-septonne-avenue-newmarket-bristol-london-bristol-london




























