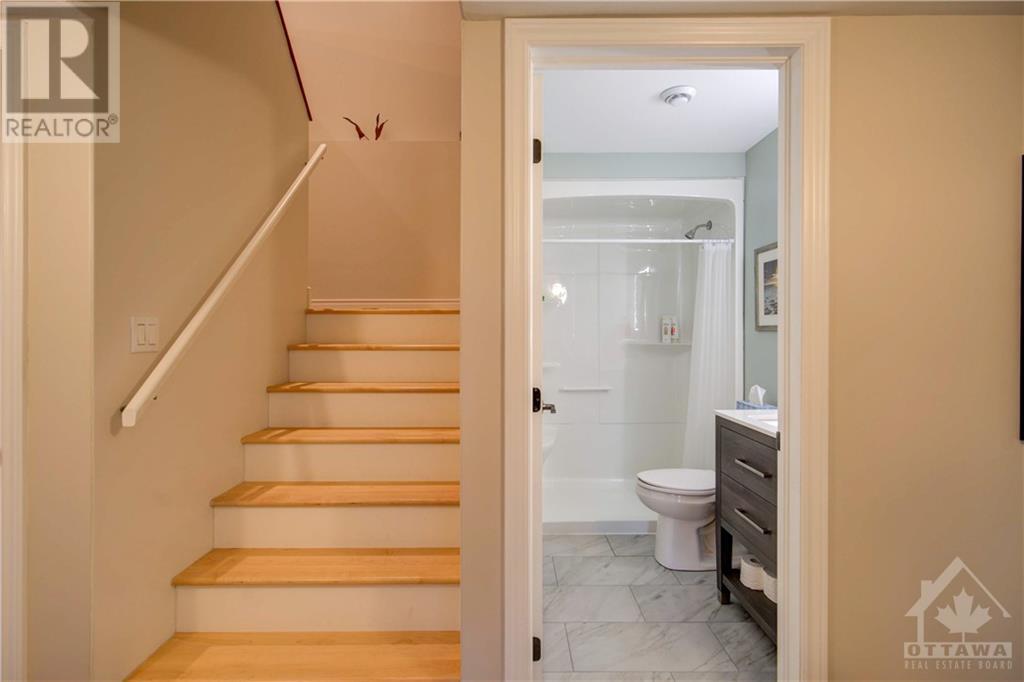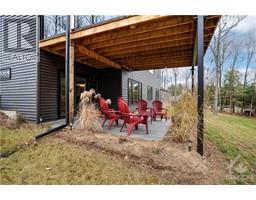4 Bedroom
3 Bathroom
Bungalow
Central Air Conditioning
Forced Air
$725,000
Discover countryside elegance in this custom-built 2021 walk-out bungalow, ideally located 20 minutes northwest of Perth, ON. This open-concept home features 3 bedrooms, 3 bathrooms, a dedicated home office, and beautiful maple hardwood floors. The custom kitchen boasts cherry wood cabinets, a breakfast bar, and flows seamlessly into the main living area, leading to a cedar deck overlooking the backyard. The main bedroom includes an ensuite bath and walk-in closet with a serene view of the backyard, while the lower level is an entertainer’s dream, complete with a black walnut and granite bar, and ample space for gatherings. Practical features like an interlock driveway, double garage with inside entry, and high-speed internet make this home as functional as it is beautiful. Set in a friendly neighborhood with a charming country store down the road offering everything from sandwiches to spirits, this home combines luxurious living with small-town charm. (id:47351)
Property Details
|
MLS® Number
|
1418277 |
|
Property Type
|
Single Family |
|
Neigbourhood
|
Dalhousie Lake |
|
AmenitiesNearBy
|
Golf Nearby, Recreation Nearby, Water Nearby |
|
CommunityFeatures
|
Adult Oriented |
|
Features
|
Automatic Garage Door Opener |
|
ParkingSpaceTotal
|
4 |
|
Structure
|
Deck |
Building
|
BathroomTotal
|
3 |
|
BedroomsAboveGround
|
2 |
|
BedroomsBelowGround
|
2 |
|
BedroomsTotal
|
4 |
|
Appliances
|
Refrigerator, Dishwasher, Microwave Range Hood Combo, Stove, Blinds |
|
ArchitecturalStyle
|
Bungalow |
|
BasementDevelopment
|
Finished |
|
BasementType
|
Full (finished) |
|
ConstructedDate
|
2021 |
|
ConstructionStyleAttachment
|
Detached |
|
CoolingType
|
Central Air Conditioning |
|
ExteriorFinish
|
Stone, Vinyl |
|
Fixture
|
Drapes/window Coverings |
|
FlooringType
|
Mixed Flooring, Hardwood, Ceramic |
|
FoundationType
|
Poured Concrete |
|
HeatingFuel
|
Propane |
|
HeatingType
|
Forced Air |
|
StoriesTotal
|
1 |
|
Type
|
House |
|
UtilityWater
|
Drilled Well |
Parking
|
Attached Garage
|
|
|
Inside Entry
|
|
|
Interlocked
|
|
Land
|
Acreage
|
No |
|
LandAmenities
|
Golf Nearby, Recreation Nearby, Water Nearby |
|
Sewer
|
Septic System |
|
SizeDepth
|
237 Ft |
|
SizeFrontage
|
103 Ft ,11 In |
|
SizeIrregular
|
0.5 |
|
SizeTotal
|
0.5 Ac |
|
SizeTotalText
|
0.5 Ac |
|
ZoningDescription
|
Ru-1 (rural) |
Rooms
| Level |
Type |
Length |
Width |
Dimensions |
|
Lower Level |
Bedroom |
|
|
11'6" x 10'4" |
|
Lower Level |
Bedroom |
|
|
11'6" x 9'9" |
|
Lower Level |
3pc Bathroom |
|
|
7'10" x 5'0" |
|
Lower Level |
Laundry Room |
|
|
12'0" x 9'3" |
|
Lower Level |
Utility Room |
|
|
23'2" x 4'6" |
|
Main Level |
Foyer |
|
|
13'0" x 6'7" |
|
Main Level |
Living Room |
|
|
17'2" x 12'10" |
|
Main Level |
Dining Room |
|
|
11'0" x 11'0" |
|
Main Level |
Kitchen |
|
|
12'10" x 12'8" |
|
Main Level |
Primary Bedroom |
|
|
13'11" x 12'6" |
|
Main Level |
3pc Ensuite Bath |
|
|
8'6" x 5'0" |
|
Main Level |
Other |
|
|
8'6" x 5'0" |
|
Main Level |
Bedroom |
|
|
12'0" x 9'9" |
|
Main Level |
4pc Bathroom |
|
|
8'0" x 5'0" |
https://www.realtor.ca/real-estate/27640143/195-maple-street-mcdonalds-corners-dalhousie-lake




























































