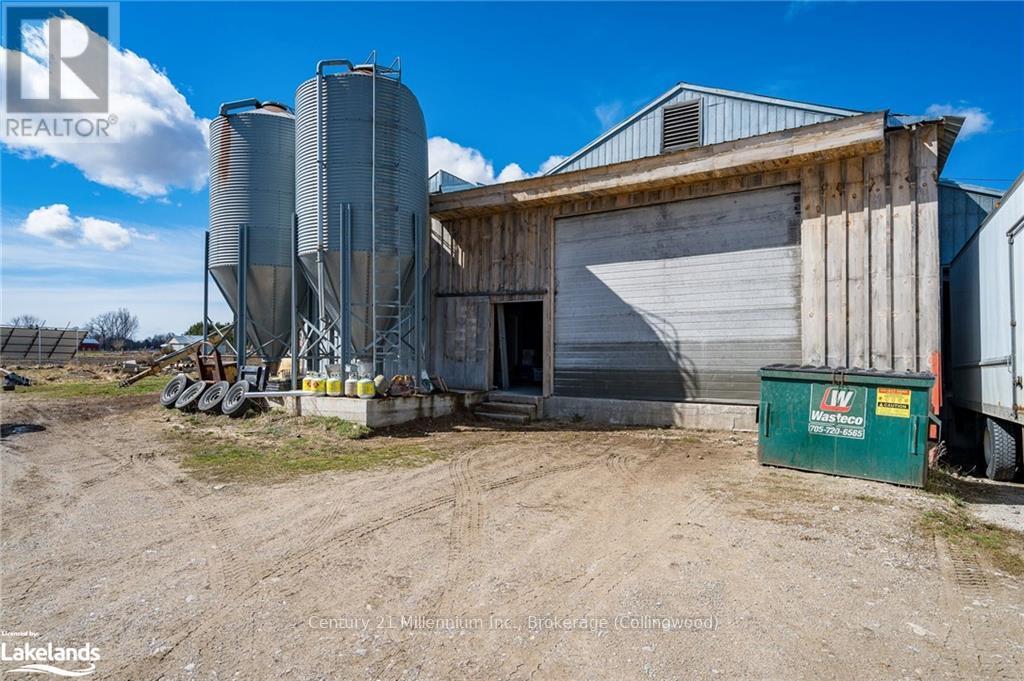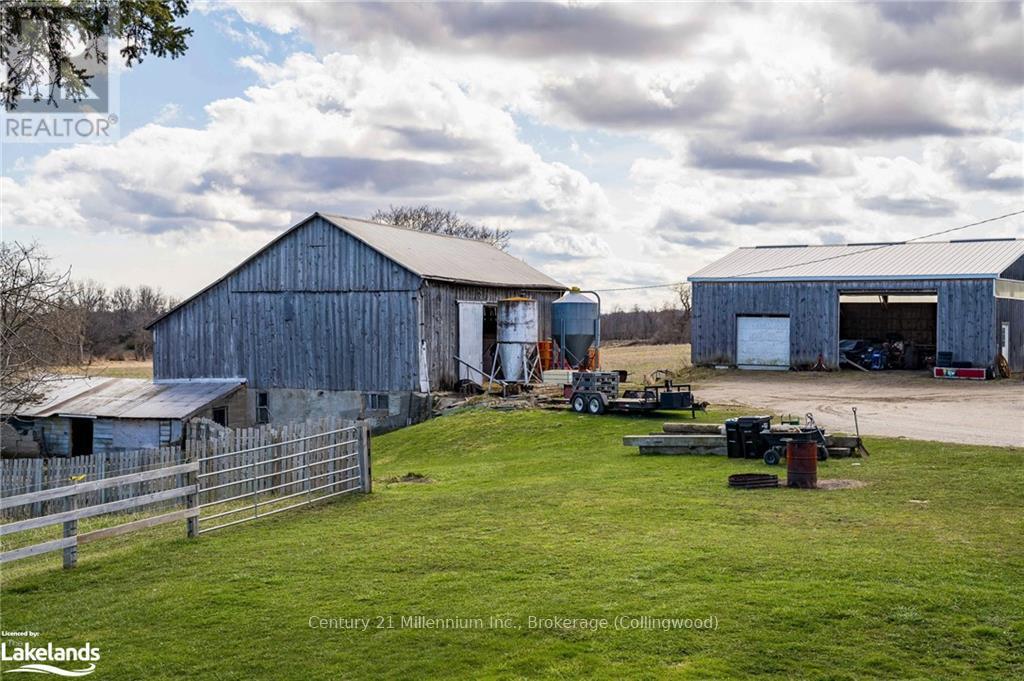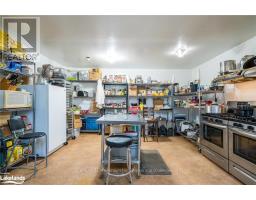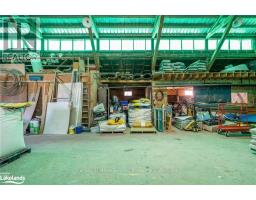5 Bedroom
2 Bathroom
1200 sqft
Acreage
$3,400,000
98 acres with a 1200sf house (rented out), 5 bedrooms, den, 2 baths. It has it's own 13' well, roof shingles replaced in 2022, windows 2018, new furnace and deck in 2023, 100 amp breaker panel 2021, There is 8000 sf commercial building (existing farm market) use that includes a beautiful open store area plus a licensed commercial kitchen & storage at the rear w/ 16' loading door. The store was extensively rebuilt in 2014-2018. Store building built in 1974 is 120ft x 60ft = 7200 sqft = 668.902 square meters with an addition in 2021 adding an additional 16ft x 50ft = 800 sqft = 74.322 square meters. Metal roof, 2 stocked ponds, rear one is approx 30x120 (20' deep). A 45x50' bank barn (sheep & chickens) 16' well. 62 acres of cleared land and approx 32 acres of bush plus the house site. There are 2 ponds on the property. . Drive shed building built in 2014 and measures 36X50. In 2016 seller installed 16 kw of solar panels, (8 kw on the store building net metering and 8 kw on the ground 36 salt water batteries) 22 acres at rear of property tiled 2014 (id:47351)
Property Details
|
MLS® Number
|
S10438677 |
|
Property Type
|
Agriculture |
|
Community Name
|
Rural Clearview |
|
EquipmentType
|
Propane Tank |
|
FarmType
|
Farm |
|
RentalEquipmentType
|
Propane Tank |
|
Structure
|
Barn, Drive Shed |
Building
|
BathroomTotal
|
2 |
|
BedroomsAboveGround
|
5 |
|
BedroomsTotal
|
5 |
|
BasementDevelopment
|
Unfinished |
|
BasementType
|
Partial (unfinished) |
|
ExteriorFinish
|
Steel, Wood |
|
FoundationType
|
Poured Concrete |
|
StoriesTotal
|
2 |
|
SizeInterior
|
1200 Sqft |
|
Type
|
Unknown |
Land
|
Acreage
|
Yes |
|
Sewer
|
Septic System |
|
SizeIrregular
|
. |
|
SizeTotalText
|
.|50 - 100 Acres |
|
ZoningDescription
|
Rr |
Rooms
| Level |
Type |
Length |
Width |
Dimensions |
|
Second Level |
Bedroom |
3 ft ,5 in |
|
3 ft ,5 in x Measurements not available |
|
Second Level |
Bedroom |
3 ft ,5 in |
|
3 ft ,5 in x Measurements not available |
|
Second Level |
Other |
|
|
Measurements not available |
|
Second Level |
Bedroom |
3 ft ,2 in |
|
3 ft ,2 in x Measurements not available |
|
Main Level |
Other |
|
|
Measurements not available |
|
Main Level |
Bathroom |
|
|
Measurements not available |
|
Main Level |
Bathroom |
|
|
Measurements not available |
|
Main Level |
Living Room |
|
|
Measurements not available |
|
Main Level |
Kitchen |
5 ft ,8 in |
|
5 ft ,8 in x Measurements not available |
|
Main Level |
Bedroom |
3 ft ,2 in |
|
3 ft ,2 in x Measurements not available |
|
Main Level |
Primary Bedroom |
4 ft ,11 in |
2 ft ,9 in |
4 ft ,11 in x 2 ft ,9 in |
|
Main Level |
Laundry Room |
3 ft ,5 in |
|
3 ft ,5 in x Measurements not available |
https://www.realtor.ca/real-estate/27637597/1617-county-rd-42-clearview-rural-clearview
















































































