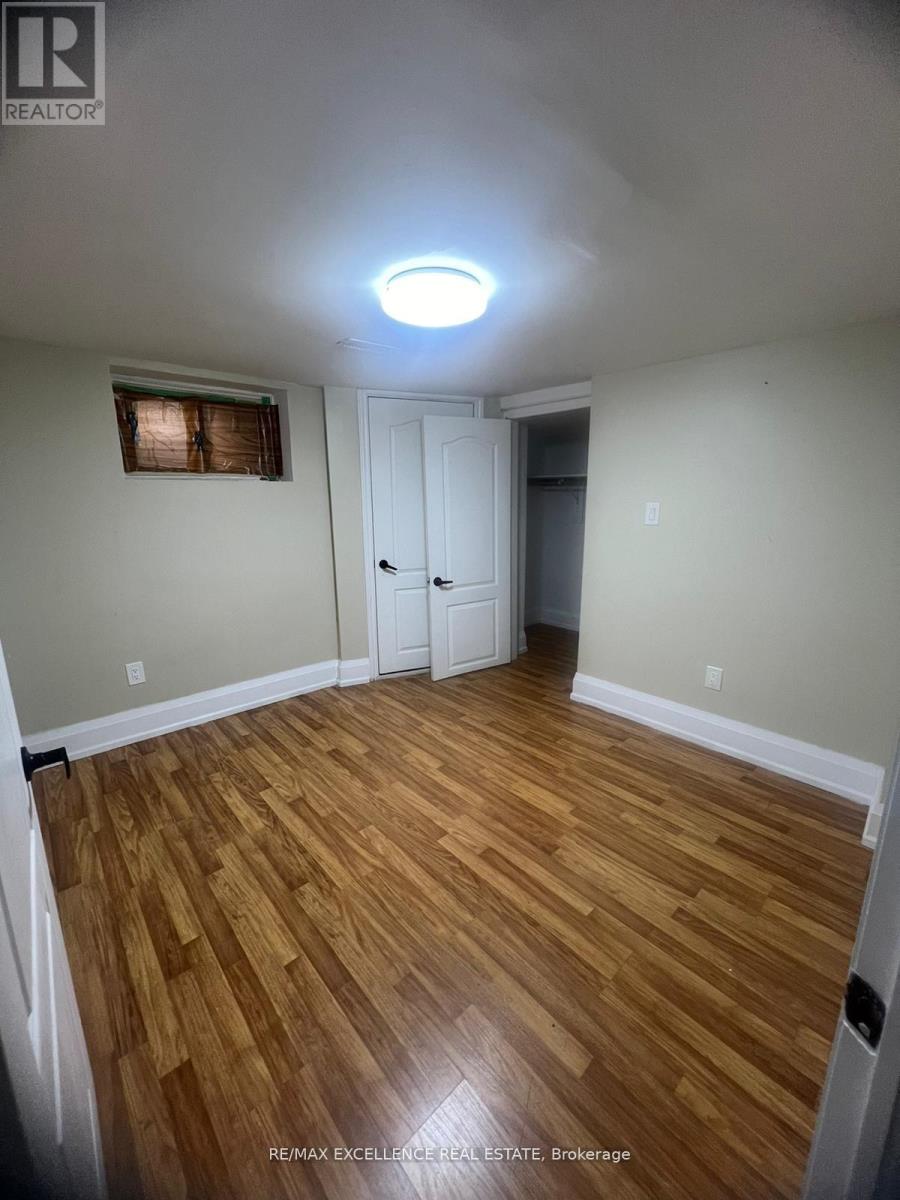6 Bedroom
3 Bathroom
Bungalow
Central Air Conditioning
Forced Air
$3,500 Monthly
Fully Detach Bungalow , completely upgraded in Downtown Brampton close to Go station, bus stop, plaza and all amenities available for rent immediately. Open concept Family room with stainless steel appliances in kitchen, 3 bedrooms on main floor, powder room and full washroom with standing shower, lot of natural light, storage space, separate entrance to 3 bedroom basement, no carpet in the house, laundry at lower level with 4 car parking and huge backyard to Enjoy with privacy .Don't Miss It. **** EXTRAS **** 4 car parking, close to all amenities. (id:47351)
Property Details
|
MLS® Number
|
W10419046 |
|
Property Type
|
Single Family |
|
Community Name
|
Downtown Brampton |
|
ParkingSpaceTotal
|
4 |
Building
|
BathroomTotal
|
3 |
|
BedroomsAboveGround
|
3 |
|
BedroomsBelowGround
|
3 |
|
BedroomsTotal
|
6 |
|
Appliances
|
Dryer, Refrigerator, Stove, Washer |
|
ArchitecturalStyle
|
Bungalow |
|
BasementDevelopment
|
Finished |
|
BasementType
|
N/a (finished) |
|
ConstructionStyleAttachment
|
Detached |
|
CoolingType
|
Central Air Conditioning |
|
ExteriorFinish
|
Brick |
|
FlooringType
|
Laminate |
|
FoundationType
|
Poured Concrete |
|
HalfBathTotal
|
1 |
|
HeatingFuel
|
Natural Gas |
|
HeatingType
|
Forced Air |
|
StoriesTotal
|
1 |
|
Type
|
House |
|
UtilityWater
|
Municipal Water |
Land
|
Acreage
|
No |
|
Sewer
|
Sanitary Sewer |
|
SizeDepth
|
143 Ft |
|
SizeFrontage
|
52 Ft ,9 In |
|
SizeIrregular
|
52.75 X 143 Ft |
|
SizeTotalText
|
52.75 X 143 Ft |
Rooms
| Level |
Type |
Length |
Width |
Dimensions |
|
Basement |
Bedroom 4 |
3.4 m |
2.43 m |
3.4 m x 2.43 m |
|
Basement |
Bedroom 5 |
3.15 m |
3.2 m |
3.15 m x 3.2 m |
|
Basement |
Bedroom |
3.1 m |
2.92 m |
3.1 m x 2.92 m |
|
Basement |
Great Room |
6.88 m |
9 m |
6.88 m x 9 m |
|
Ground Level |
Bedroom |
3.1 m |
2.92 m |
3.1 m x 2.92 m |
|
Ground Level |
Bedroom 2 |
3.15 m |
3.2 m |
3.15 m x 3.2 m |
|
Ground Level |
Bedroom 3 |
3.4 m |
2.43 m |
3.4 m x 2.43 m |
|
Ground Level |
Family Room |
6.88 m |
3.65 m |
6.88 m x 3.65 m |
|
Ground Level |
Kitchen |
6.88 m |
3.65 m |
6.88 m x 3.65 m |
Utilities
https://www.realtor.ca/real-estate/27640101/42-mcmurchy-avenue-n-brampton-downtown-brampton-downtown-brampton


























