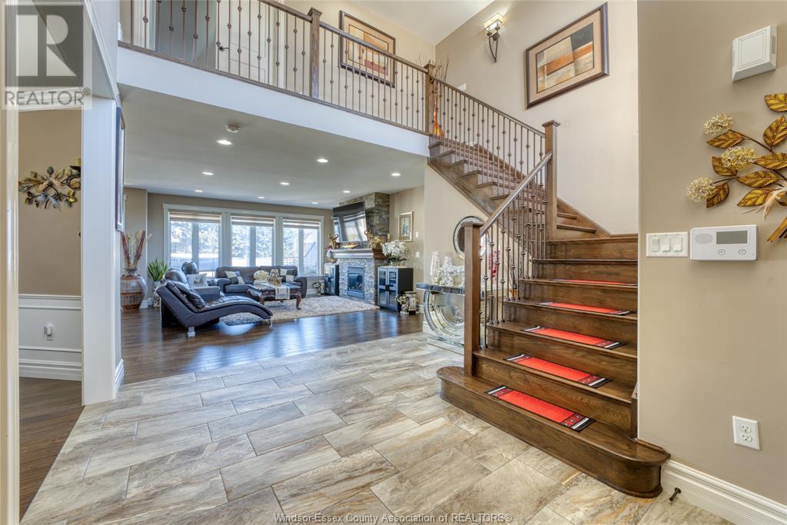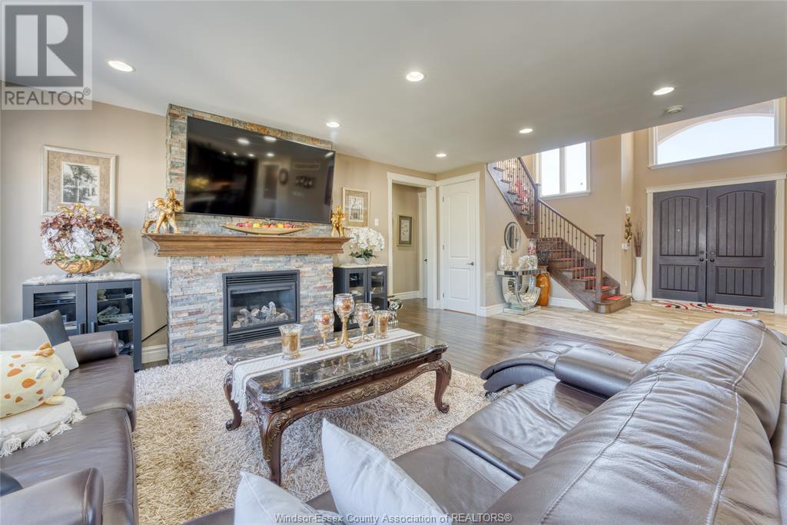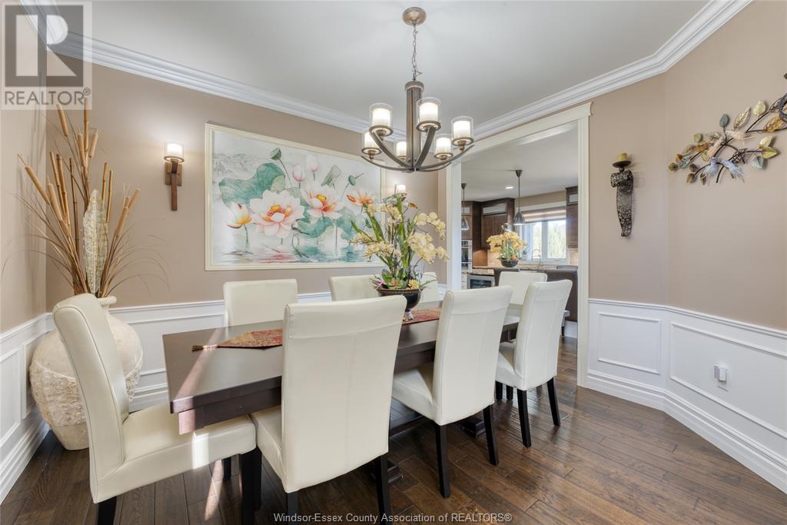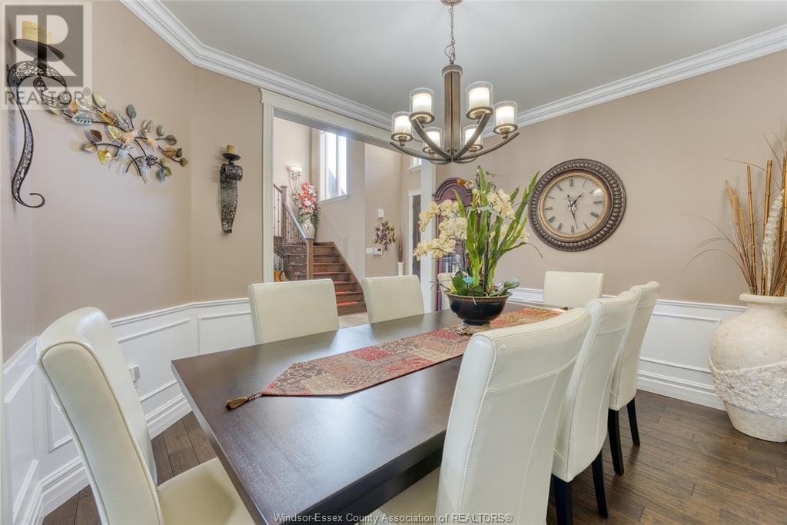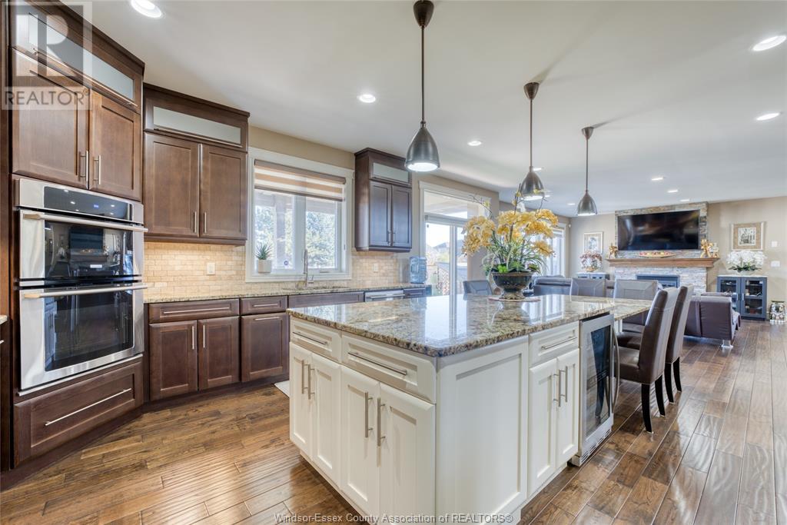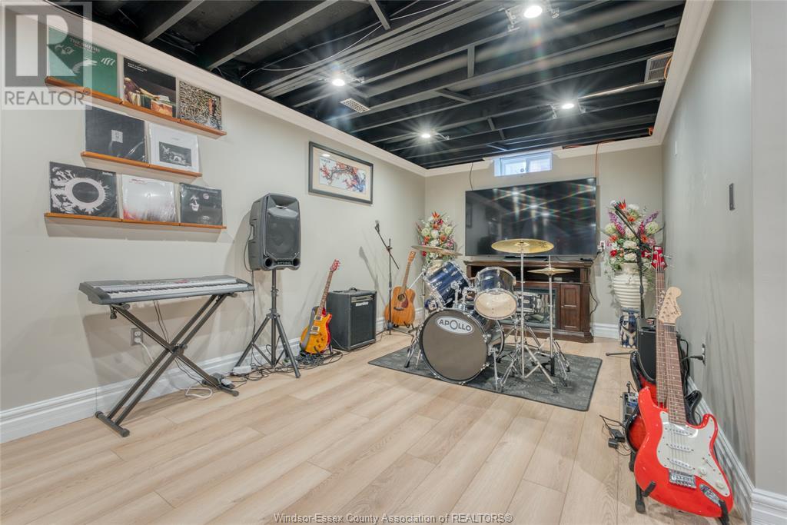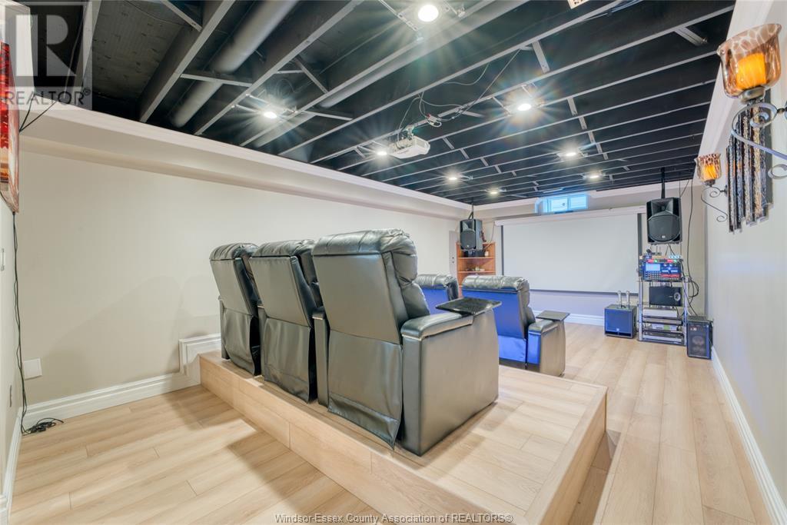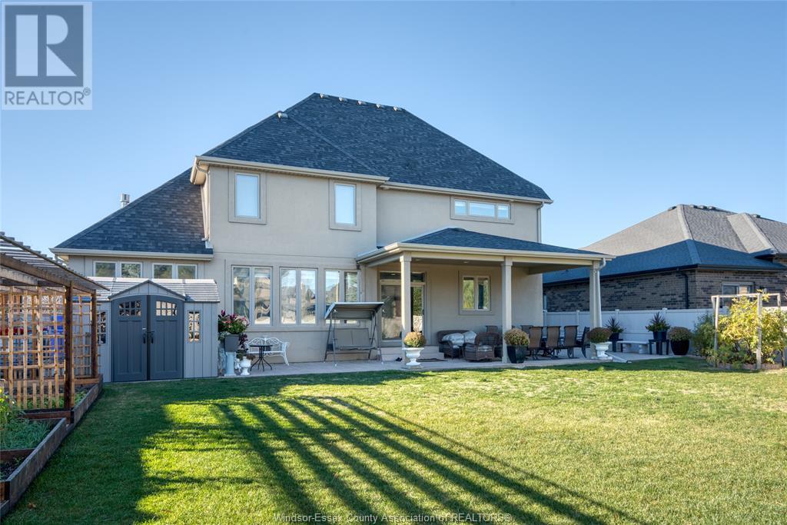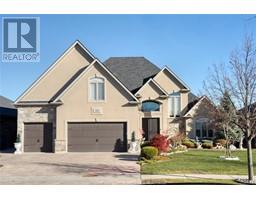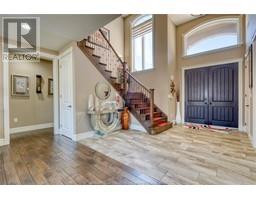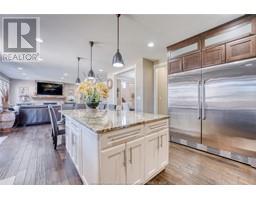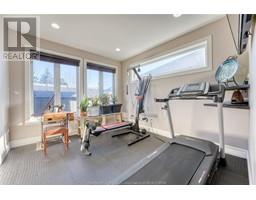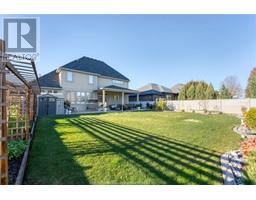$1,399,888
DISCOVER LUXURIOUS LIVING IN THIS GROGEOUS TWO-STORY RARE & TRULY ONE-OF-A-KIND HOME. 3 ENSUITES! 4.5 BATH, 3CAR GARAGE, 5 BEDROOMS, 9' CEILINGS, FINISH BASEMENT, LARGE 75 FRONTAGE X145'LOT, PRIV -FENCE, COVERED PATIO. IMPRESSIVE 18' TALL HUGE FOYER, GOURMET CUSTOM KIT, TON OF CABINETS, MASIVE GRANITE ISLAND & TABLE, TOP ELECTRO-LUX APPLIANCES, OPEN TO MASSIVE FAMILY RM, GAS F/P. WAINSCOTED DINING RM (HOLDS 8), MAIN FLR LAUNDRY, DEN 2PC POWDER BATH & 4TH BR. LOADED WITH PREMIUM HARDWOOD & FIXTURES, BRIGHT WINDSOWS. 3 UPPER BEDROOMS ALL WITH ENSUITES & ALL HAVE WALKINS! A MUST SE XL TRAYED MASTER & JUST A BEAUTIFUL SPACIOUS CUSTOM GLASS/GRANITE ENSUITE. LOWER: 5TH BR, 4TH FULL BATH, THEATRE RM, PARTY RM. SHARP STONE/ STUCCO EXTERIOR, TRIPLE WIDE GAR/DRIVE, PROF LANDSCAPE, SPRINKLERS, CONCRETE WALKWAY TO BEAUTIFULLY DONE HUGE YEARD. CALL FOR SHOWINGS. (id:47351)
Open House
This property has open houses!
2:00 pm
Ends at:4:00 pm
2:00 pm
Ends at:4:00 pm
Property Details
| MLS® Number | 24027391 |
| Property Type | Single Family |
| Features | Double Width Or More Driveway, Finished Driveway |
Building
| BathroomTotal | 5 |
| BedroomsAboveGround | 4 |
| BedroomsBelowGround | 1 |
| BedroomsTotal | 5 |
| Appliances | Dishwasher, Dryer, Microwave, Refrigerator, Stove, Washer, Oven |
| ConstructedDate | 2012 |
| ConstructionStyleAttachment | Detached |
| CoolingType | Central Air Conditioning |
| ExteriorFinish | Stone, Concrete/stucco |
| FlooringType | Ceramic/porcelain, Hardwood, Laminate |
| FoundationType | Concrete |
| HalfBathTotal | 1 |
| HeatingFuel | Natural Gas |
| HeatingType | Forced Air, Furnace |
| StoriesTotal | 2 |
| Type | House |
Parking
| Garage |
Land
| Acreage | No |
| FenceType | Fence |
| LandscapeFeatures | Landscaped |
| SizeIrregular | 75.46xirregular |
| SizeTotalText | 75.46xirregular |
| ZoningDescription | Res |
Rooms
| Level | Type | Length | Width | Dimensions |
|---|---|---|---|---|
| Second Level | 4pc Ensuite Bath | Measurements not available | ||
| Second Level | Bedroom | Measurements not available | ||
| Second Level | 3pc Ensuite Bath | Measurements not available | ||
| Second Level | Bedroom | Measurements not available | ||
| Second Level | 5pc Ensuite Bath | Measurements not available | ||
| Second Level | Primary Bedroom | Measurements not available | ||
| Lower Level | Storage | Measurements not available | ||
| Lower Level | 3pc Bathroom | Measurements not available | ||
| Lower Level | Family Room | Measurements not available | ||
| Lower Level | Bedroom | Measurements not available | ||
| Main Level | Den | Measurements not available | ||
| Main Level | Laundry Room | Measurements not available | ||
| Main Level | Dining Room | Measurements not available | ||
| Main Level | Bedroom | Measurements not available | ||
| Main Level | Kitchen | Measurements not available | ||
| Main Level | Eating Area | Measurements not available | ||
| Main Level | 2pc Bathroom | Measurements not available | ||
| Main Level | Mud Room | Measurements not available | ||
| Main Level | Living Room/fireplace | Measurements not available | ||
| Main Level | Foyer | Measurements not available |
https://www.realtor.ca/real-estate/27637960/374-evergreen-drive-lakeshore





