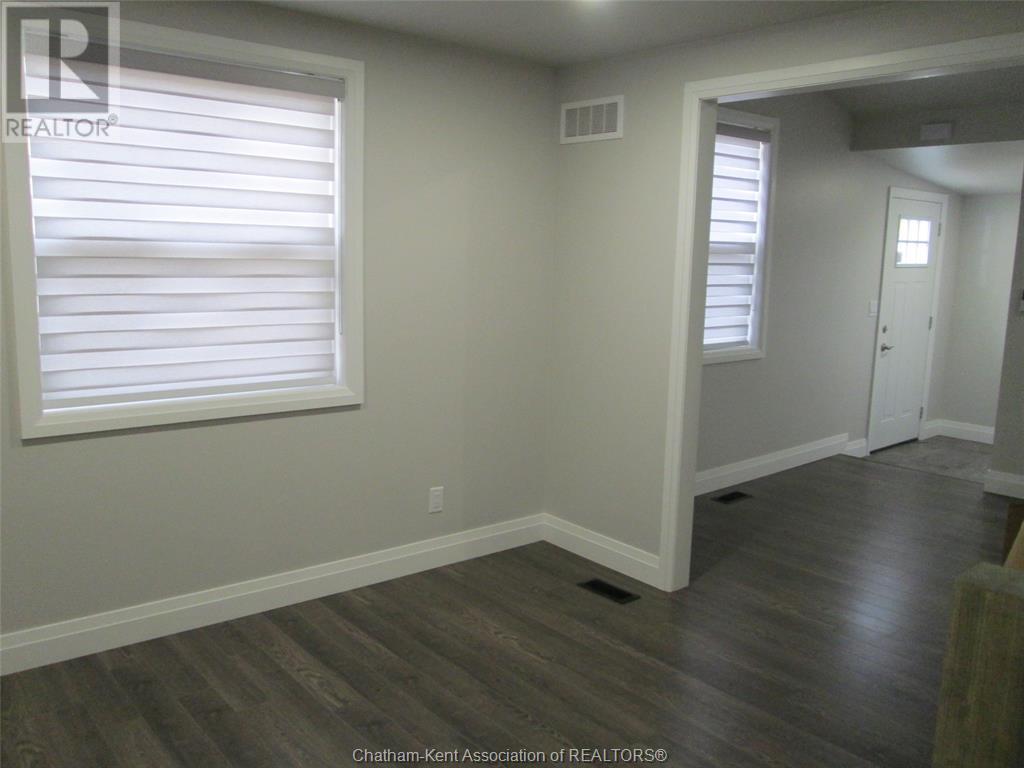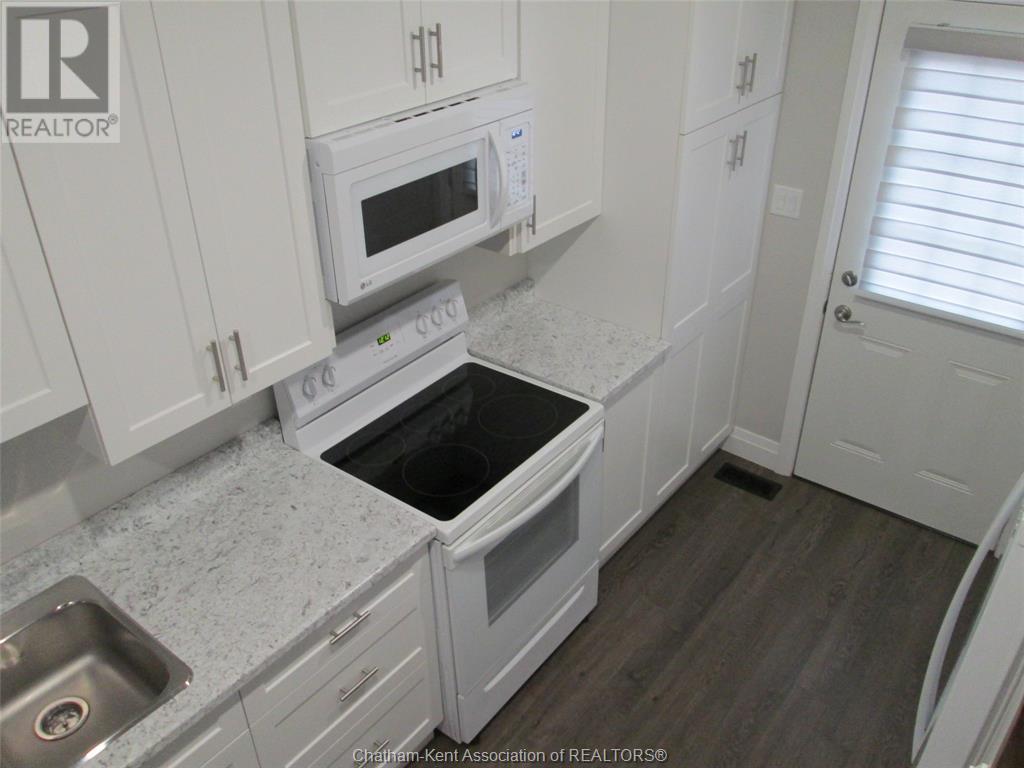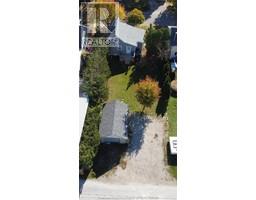3 Bedroom
1 Bathroom
Central Air Conditioning
Forced Air, Furnace
$399,900
Recently renovated 3 bedroom, 1 bathroom home within walking distance to all amenities (schools, downtown, parks, banks, groceries, shopping etc). Updates include lighting, window coverings, flooring, new insulation, drywall, bathroom, kitchen, front porch and large back deck, etc. Rear alley access to garage/shop/backyard providing ample parking. Quiet and peaceful living in small town Tilbury. (id:47351)
Property Details
|
MLS® Number
|
24027353 |
|
Property Type
|
Single Family |
|
EquipmentType
|
Other |
|
Features
|
Rear Driveway |
|
RentalEquipmentType
|
Other |
Building
|
BathroomTotal
|
1 |
|
BedroomsAboveGround
|
3 |
|
BedroomsTotal
|
3 |
|
CoolingType
|
Central Air Conditioning |
|
ExteriorFinish
|
Aluminum/vinyl |
|
FlooringType
|
Laminate |
|
FoundationType
|
Block |
|
HeatingFuel
|
Natural Gas |
|
HeatingType
|
Forced Air, Furnace |
|
StoriesTotal
|
2 |
|
Type
|
House |
Parking
Land
|
Acreage
|
No |
|
SizeIrregular
|
50.2x130.88 |
|
SizeTotalText
|
50.2x130.88|under 1/4 Acre |
|
ZoningDescription
|
Rl1 |
Rooms
| Level |
Type |
Length |
Width |
Dimensions |
|
Second Level |
Bedroom |
11 ft ,5 in |
7 ft |
11 ft ,5 in x 7 ft |
|
Second Level |
Bedroom |
11 ft ,5 in |
9 ft |
11 ft ,5 in x 9 ft |
|
Main Level |
Primary Bedroom |
11 ft ,6 in |
10 ft ,2 in |
11 ft ,6 in x 10 ft ,2 in |
|
Main Level |
4pc Bathroom |
9 ft |
6 ft |
9 ft x 6 ft |
|
Main Level |
Living Room |
12 ft ,5 in |
11 ft ,5 in |
12 ft ,5 in x 11 ft ,5 in |
|
Main Level |
Eating Area |
9 ft ,5 in |
9 ft ,5 in |
9 ft ,5 in x 9 ft ,5 in |
|
Main Level |
Kitchen |
16 ft |
6 ft ,4 in |
16 ft x 6 ft ,4 in |
https://www.realtor.ca/real-estate/27638497/4-oak-street-tilbury


















































