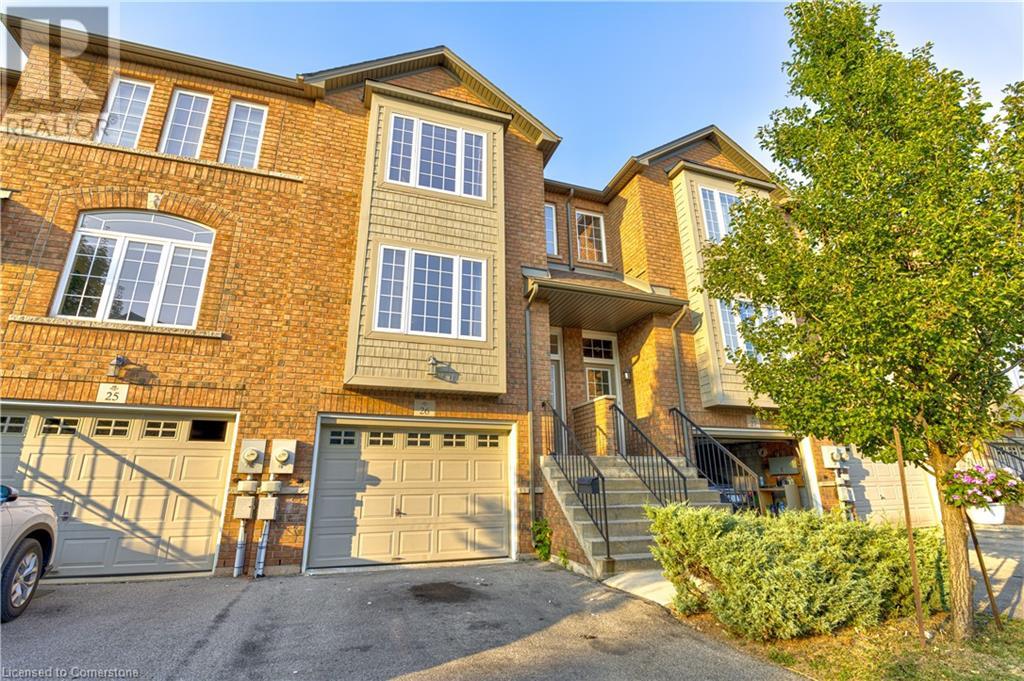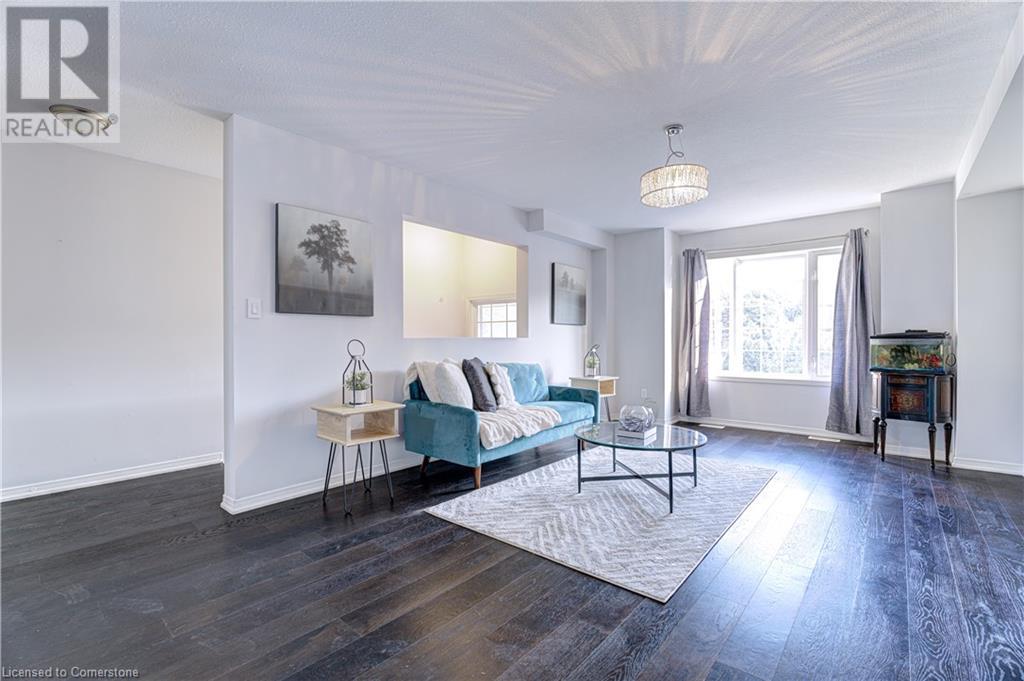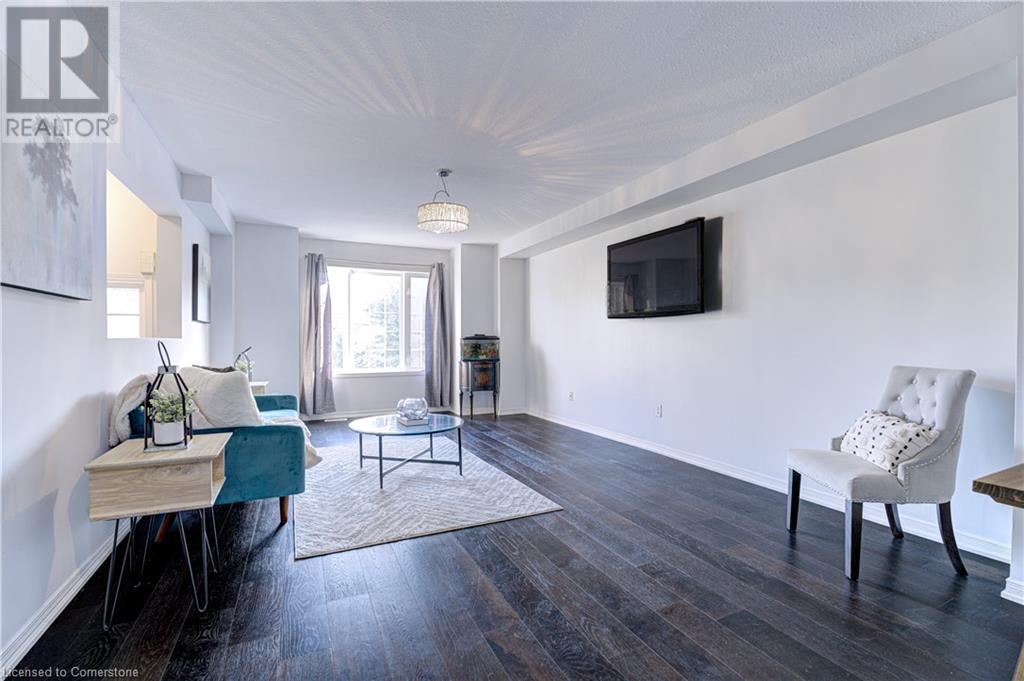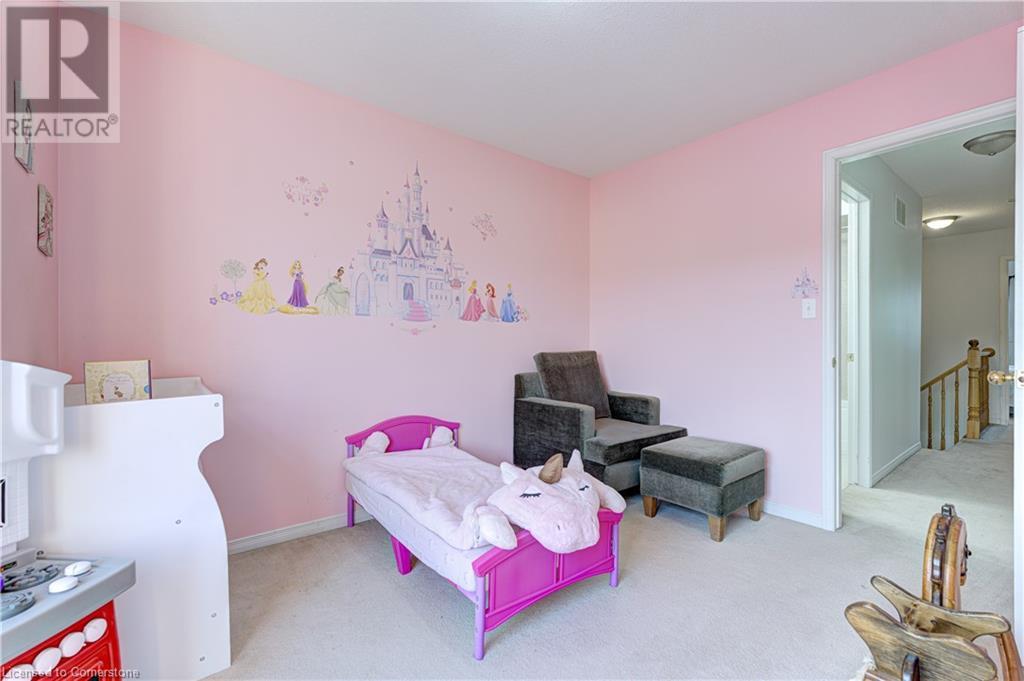3 Bedroom
3 Bathroom
1785 sqft
3 Level
Central Air Conditioning
Forced Air
$669,990Maintenance,
$274 Monthly
Maintenance,
$274 MonthlySunny south-facing townhouse with 3 bedrooms and 2.5 bathrooms, featuring low condo fees. Includes amain-level walkout, no front or back neighbors, and an oversized garage with ample storage space. Visitor parking is conveniently located adjacent to the unit. Enjoy a generously sized ensuite bathroom. (id:47351)
Property Details
| MLS® Number | 40676454 |
| Property Type | Single Family |
| AmenitiesNearBy | Place Of Worship, Public Transit, Schools |
| CommunityFeatures | Community Centre |
| Features | Shared Driveway |
| ParkingSpaceTotal | 2 |
Building
| BathroomTotal | 3 |
| BedroomsAboveGround | 3 |
| BedroomsTotal | 3 |
| ArchitecturalStyle | 3 Level |
| BasementDevelopment | Finished |
| BasementType | Full (finished) |
| ConstructedDate | 2009 |
| ConstructionStyleAttachment | Attached |
| CoolingType | Central Air Conditioning |
| ExteriorFinish | Vinyl Siding |
| FoundationType | Brick |
| HalfBathTotal | 1 |
| HeatingFuel | Natural Gas |
| HeatingType | Forced Air |
| StoriesTotal | 3 |
| SizeInterior | 1785 Sqft |
| Type | Row / Townhouse |
| UtilityWater | Municipal Water |
Parking
| Attached Garage |
Land
| Acreage | No |
| LandAmenities | Place Of Worship, Public Transit, Schools |
| Sewer | Municipal Sewage System |
| SizeTotalText | Under 1/2 Acre |
| ZoningDescription | Residential |
Rooms
| Level | Type | Length | Width | Dimensions |
|---|---|---|---|---|
| Second Level | 4pc Bathroom | Measurements not available | ||
| Second Level | 4pc Bathroom | Measurements not available | ||
| Third Level | Bedroom | 11'5'' x 8'0'' | ||
| Third Level | Bedroom | 9'1'' x 12'3'' | ||
| Third Level | Primary Bedroom | 15'0'' x 10'8'' | ||
| Basement | Recreation Room | 17'0'' x 10'0'' | ||
| Main Level | 2pc Bathroom | Measurements not available | ||
| Main Level | Breakfast | 7'4'' x 10'4'' | ||
| Main Level | Kitchen | 9'6'' x 10'4'' | ||
| Main Level | Living Room | 21'0'' x 12'8'' |
https://www.realtor.ca/real-estate/27639670/151-green-road-s-unit-26-stoney-creek














































