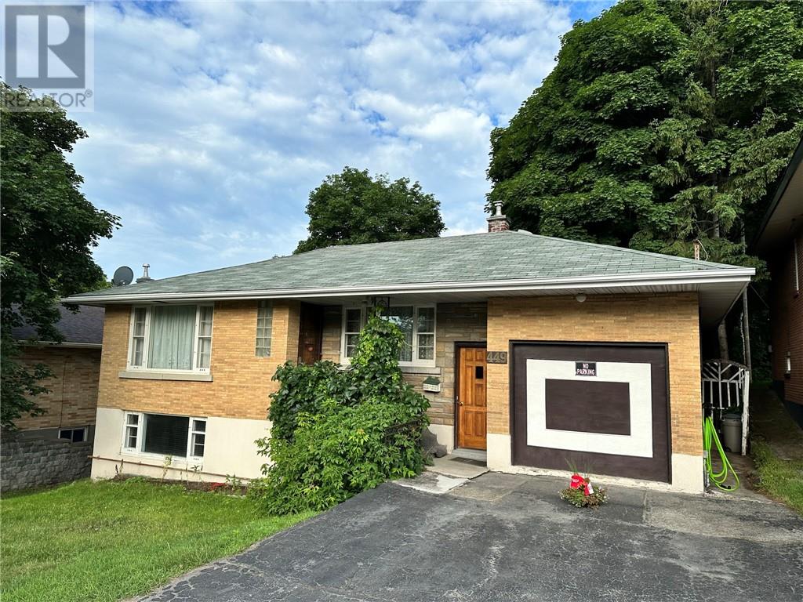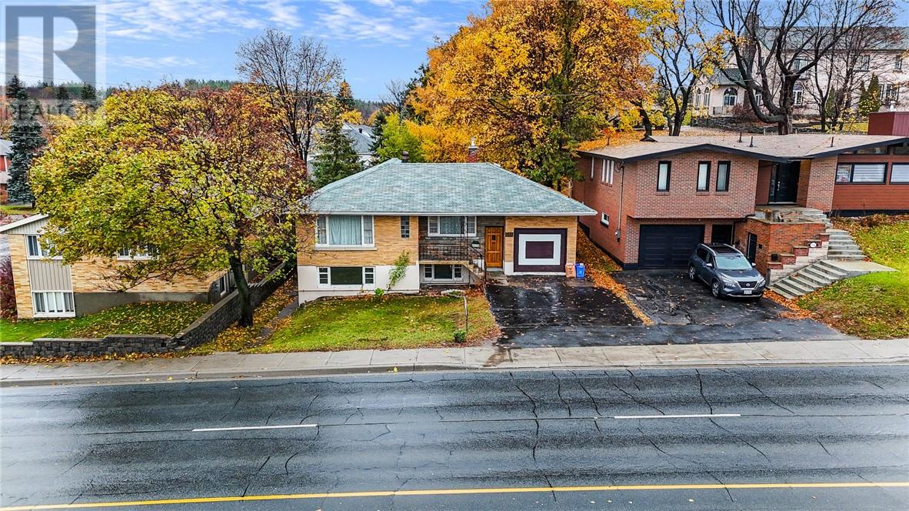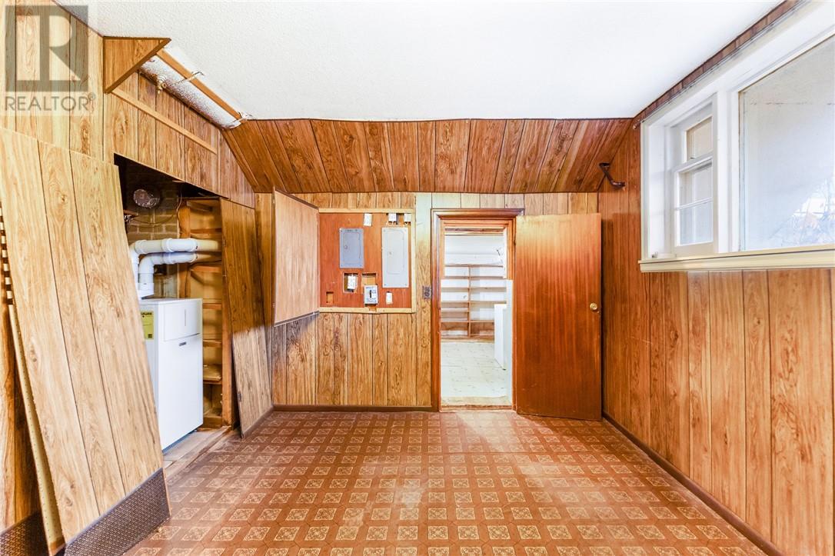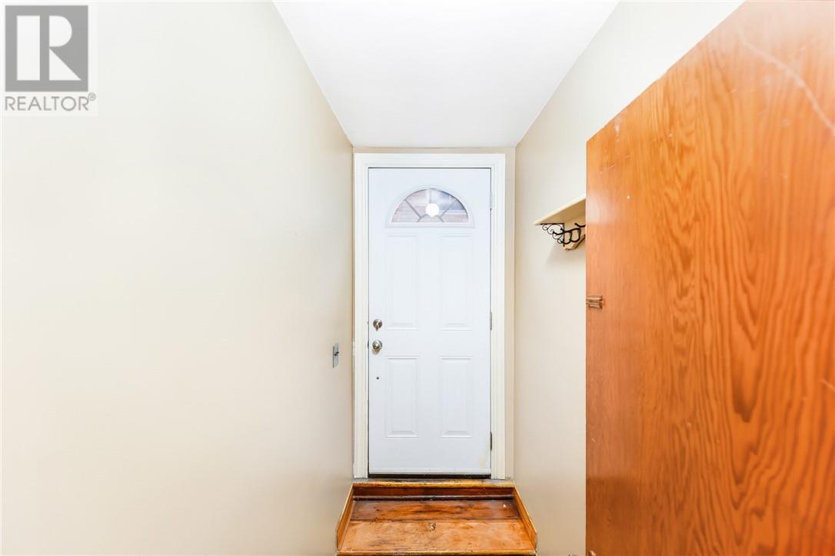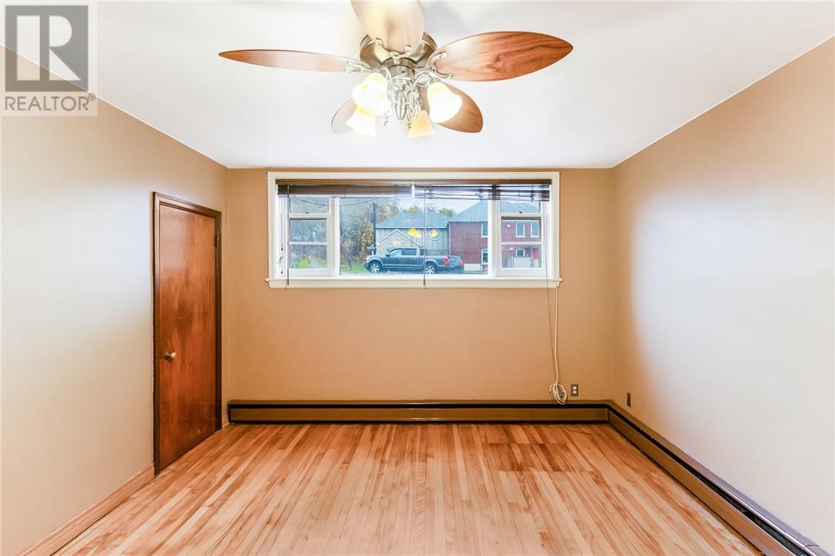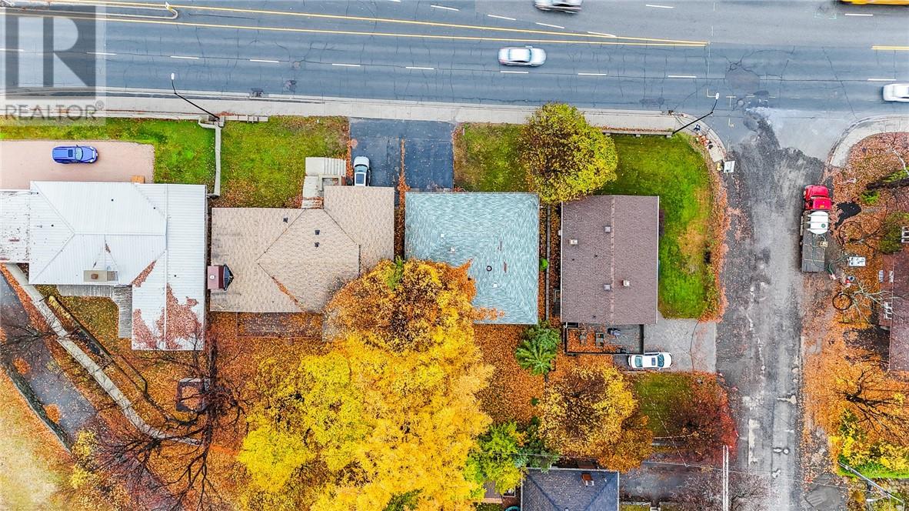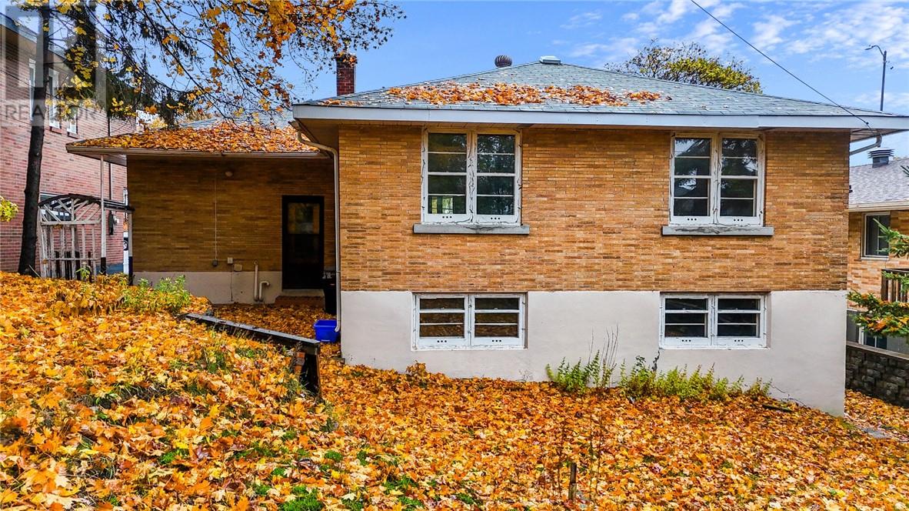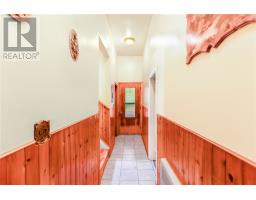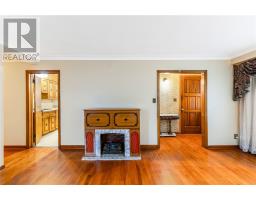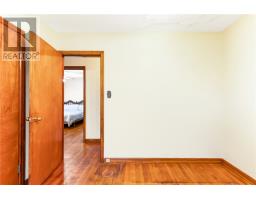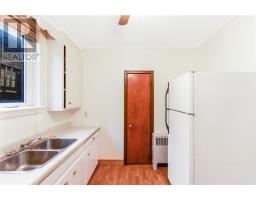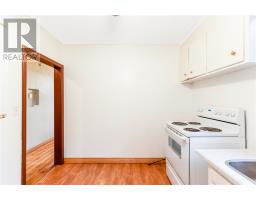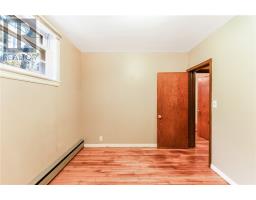5 Bedroom
2 Bathroom
Bungalow
None
Boiler
$429,900
Check out this great investment property or multi family home. This home has 2 completely self contained units. The main unit has 3 bedrooms with a full bathroom, eat in kitchen, living room and large recroom. There is tons of storage under the garage. The second unit is two bedrooms and has a walk out door with large windows for tons of natural light. The attached single car garage has good height and is accessed through the main unit. This home with 2 units is in walking distance to Bell Park and only minutes away from HSN and Laurentian University. Available for a very quick closing. (id:47351)
Property Details
|
MLS® Number
|
2119789 |
|
Property Type
|
Single Family |
|
AmenitiesNearBy
|
Hospital, Park, Public Transit, University |
|
CommunityFeatures
|
Bus Route |
|
EquipmentType
|
Other, Water Heater - Gas |
|
RentalEquipmentType
|
Other, Water Heater - Gas |
|
RoadType
|
Paved Road |
|
StorageType
|
Storage |
Building
|
BathroomTotal
|
2 |
|
BedroomsTotal
|
5 |
|
ArchitecturalStyle
|
Bungalow |
|
BasementType
|
Full |
|
CoolingType
|
None |
|
ExteriorFinish
|
Brick |
|
FireProtection
|
None |
|
FlooringType
|
Hardwood, Laminate |
|
FoundationType
|
Concrete |
|
HeatingType
|
Boiler |
|
RoofMaterial
|
Asphalt Shingle |
|
RoofStyle
|
Unknown |
|
StoriesTotal
|
1 |
|
Type
|
House |
|
UtilityWater
|
Municipal Water |
Parking
Land
|
AccessType
|
Year-round Access |
|
Acreage
|
No |
|
LandAmenities
|
Hospital, Park, Public Transit, University |
|
Sewer
|
Municipal Sewage System |
|
SizeTotalText
|
4,051 - 7,250 Sqft |
|
ZoningDescription
|
R1-5 |
Rooms
| Level |
Type |
Length |
Width |
Dimensions |
|
Lower Level |
Bedroom |
|
|
9'6 x 12'1 |
|
Lower Level |
Bedroom |
|
|
11'5 x 12'5 |
|
Lower Level |
Bathroom |
|
|
12' x 5' |
|
Lower Level |
Kitchen |
|
|
9' x 10' |
|
Lower Level |
Living Room |
|
|
14' x 12' |
|
Lower Level |
Laundry Room |
|
|
18' x 13' |
|
Lower Level |
Recreational, Games Room |
|
|
17'2 x 14'5 |
|
Main Level |
Kitchen |
|
|
14'5 x 17'7 |
|
Main Level |
Bathroom |
|
|
11'7 x 4'10 |
|
Main Level |
Bedroom |
|
|
9'2 x 10'4 |
|
Main Level |
Primary Bedroom |
|
|
11'4 x 12'6 |
|
Main Level |
Bedroom |
|
|
8'9 x 12'7 |
https://www.realtor.ca/real-estate/27622251/449-paris-street-sudbury
