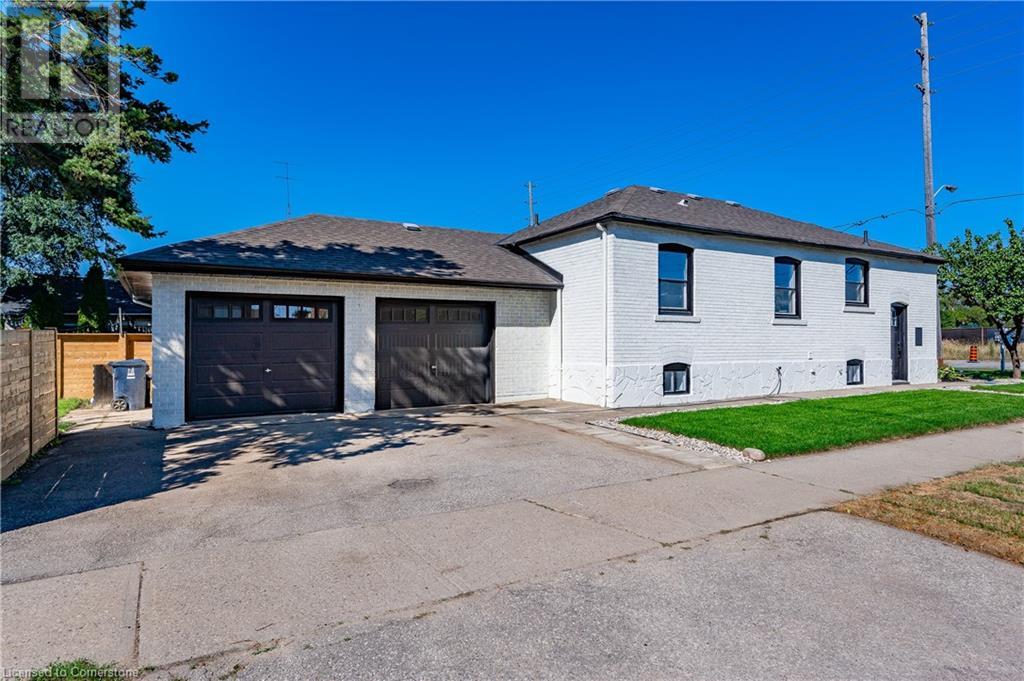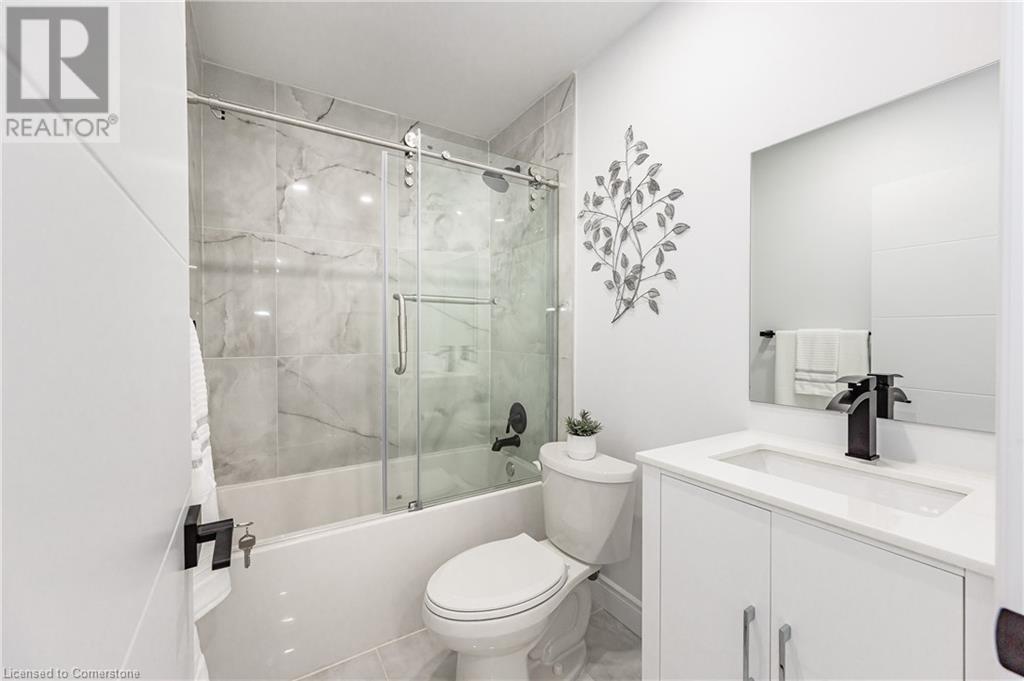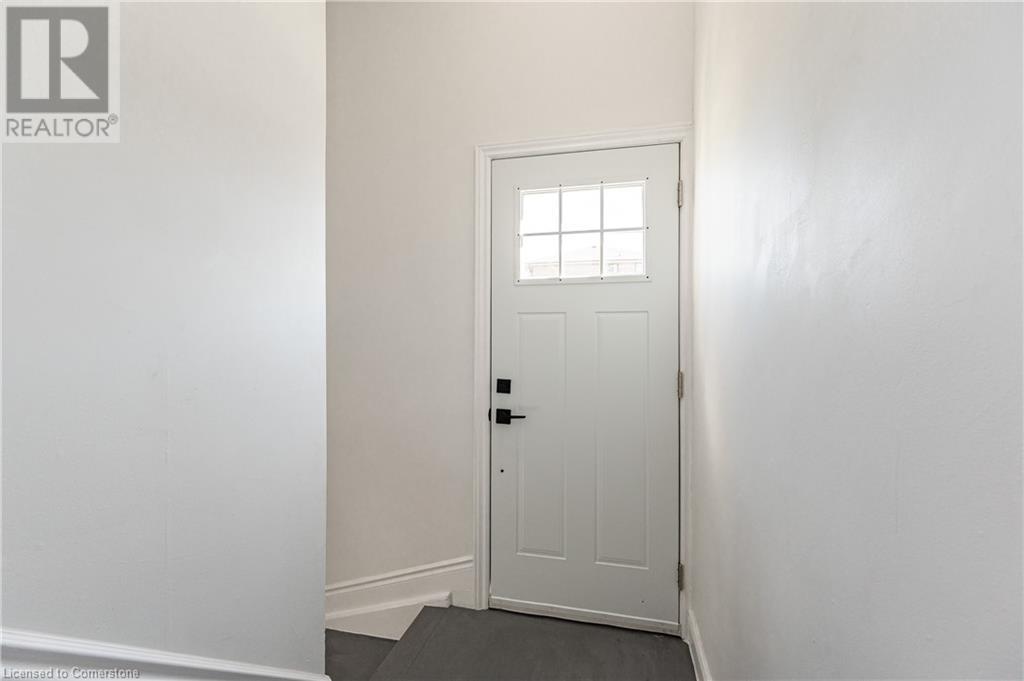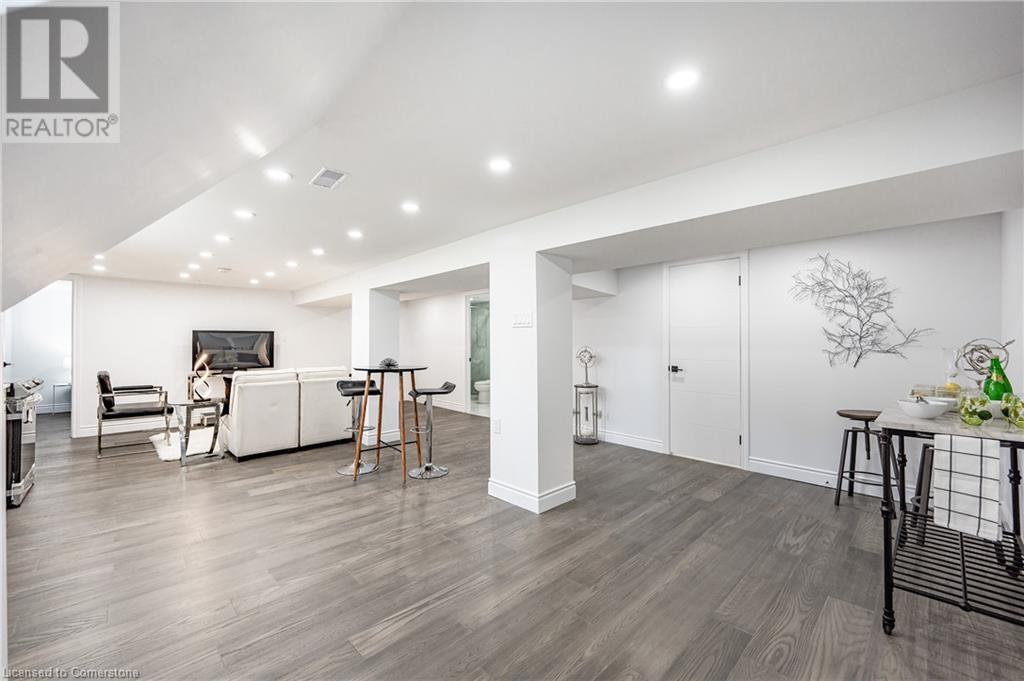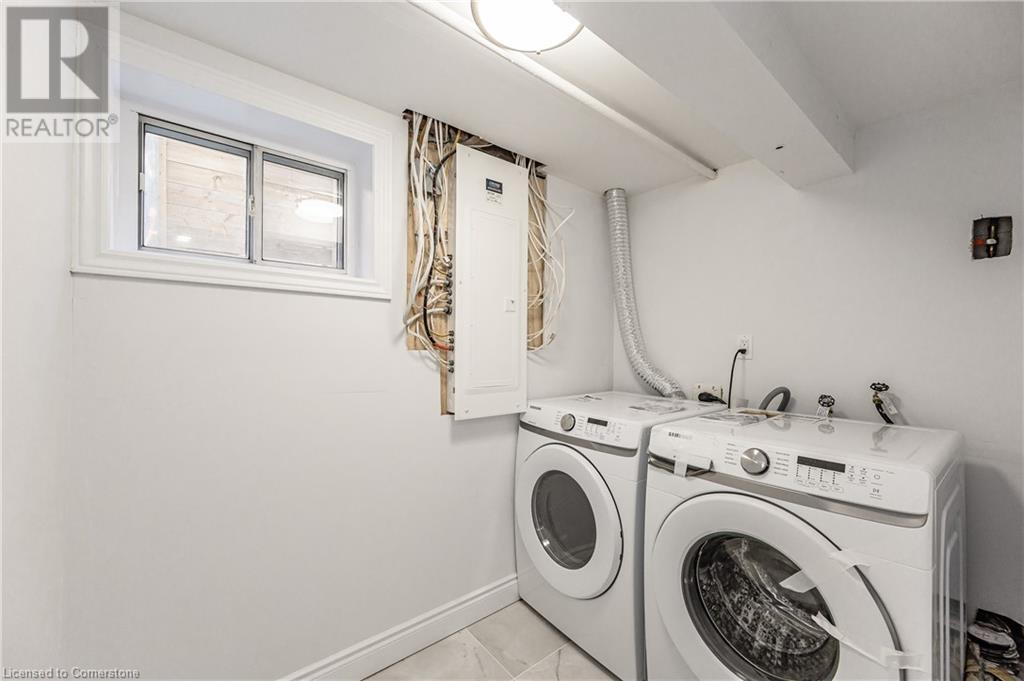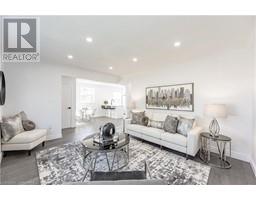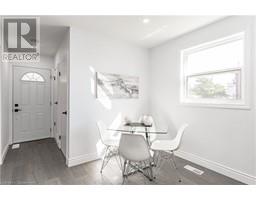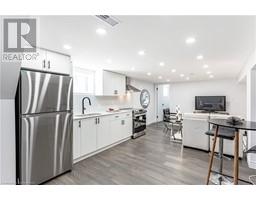5 Bedroom
2 Bathroom
2000 sqft
Bungalow
Central Air Conditioning
Forced Air
$5,000 Monthly
Gorgeous, Stylish, Updated 5 Bedroom Bungalow On A Massive Corner Lot, With Attached 2 Car Garage, This Is The One You Have Been Looking For. Fully finished with 3 bedrooms, kitchen, living room, bathroom upstairs & separate entrance to 2 bedrooms, kitchen, bathroom, living room, and laundry room downstairs. Updated Top To Bottom With Gorgeous flooring And Porcelain Tile Throughout, Two newer Kitchens With Quartz Countertops And Newer Appliances, newer bathrooms, flooring, Upgraded 200 Amp Hydro Service, And Much More! This Modernized Home Is Perfect For Families. (id:47351)
Property Details
|
MLS® Number
|
40674362 |
|
Property Type
|
Single Family |
|
AmenitiesNearBy
|
Public Transit, Schools, Shopping |
|
EquipmentType
|
Water Heater |
|
Features
|
Paved Driveway |
|
ParkingSpaceTotal
|
4 |
|
RentalEquipmentType
|
Water Heater |
Building
|
BathroomTotal
|
2 |
|
BedroomsAboveGround
|
3 |
|
BedroomsBelowGround
|
2 |
|
BedroomsTotal
|
5 |
|
Appliances
|
Dryer, Refrigerator, Stove, Washer |
|
ArchitecturalStyle
|
Bungalow |
|
BasementDevelopment
|
Finished |
|
BasementType
|
Full (finished) |
|
ConstructedDate
|
1953 |
|
ConstructionStyleAttachment
|
Detached |
|
CoolingType
|
Central Air Conditioning |
|
ExteriorFinish
|
Brick |
|
FoundationType
|
Block |
|
HeatingFuel
|
Natural Gas |
|
HeatingType
|
Forced Air |
|
StoriesTotal
|
1 |
|
SizeInterior
|
2000 Sqft |
|
Type
|
House |
|
UtilityWater
|
Municipal Water |
Parking
Land
|
AccessType
|
Highway Access |
|
Acreage
|
No |
|
LandAmenities
|
Public Transit, Schools, Shopping |
|
Sewer
|
Municipal Sewage System |
|
SizeDepth
|
132 Ft |
|
SizeFrontage
|
42 Ft |
|
SizeTotalText
|
Under 1/2 Acre |
|
ZoningDescription
|
Residential |
Rooms
| Level |
Type |
Length |
Width |
Dimensions |
|
Basement |
Utility Room |
|
|
8'7'' x 5'4'' |
|
Basement |
Laundry Room |
|
|
7'6'' x 5'1'' |
|
Basement |
3pc Bathroom |
|
|
9'1'' x 4'11'' |
|
Basement |
Bedroom |
|
|
9'4'' x 9'3'' |
|
Basement |
Bedroom |
|
|
11'6'' x 9'3'' |
|
Basement |
Sitting Room |
|
|
26'4'' x 18'3'' |
|
Basement |
Recreation Room |
|
|
26'4'' x 18'3'' |
|
Basement |
Dinette |
|
|
10'0'' x 8'0'' |
|
Basement |
Eat In Kitchen |
|
|
10'0'' x 8'0'' |
|
Main Level |
4pc Bathroom |
|
|
7'5'' x 4'11'' |
|
Main Level |
Bedroom |
|
|
11'1'' x 9'6'' |
|
Main Level |
Bedroom |
|
|
10'10'' x 10'9'' |
|
Main Level |
Primary Bedroom |
|
|
10'10'' x 9'10'' |
|
Main Level |
Dinette |
|
|
9'5'' x 5'6'' |
|
Main Level |
Eat In Kitchen |
|
|
12'4'' x 9'5'' |
|
Main Level |
Living Room |
|
|
14'4'' x 12'3'' |
https://www.realtor.ca/real-estate/27622282/435-evans-avenue-toronto




