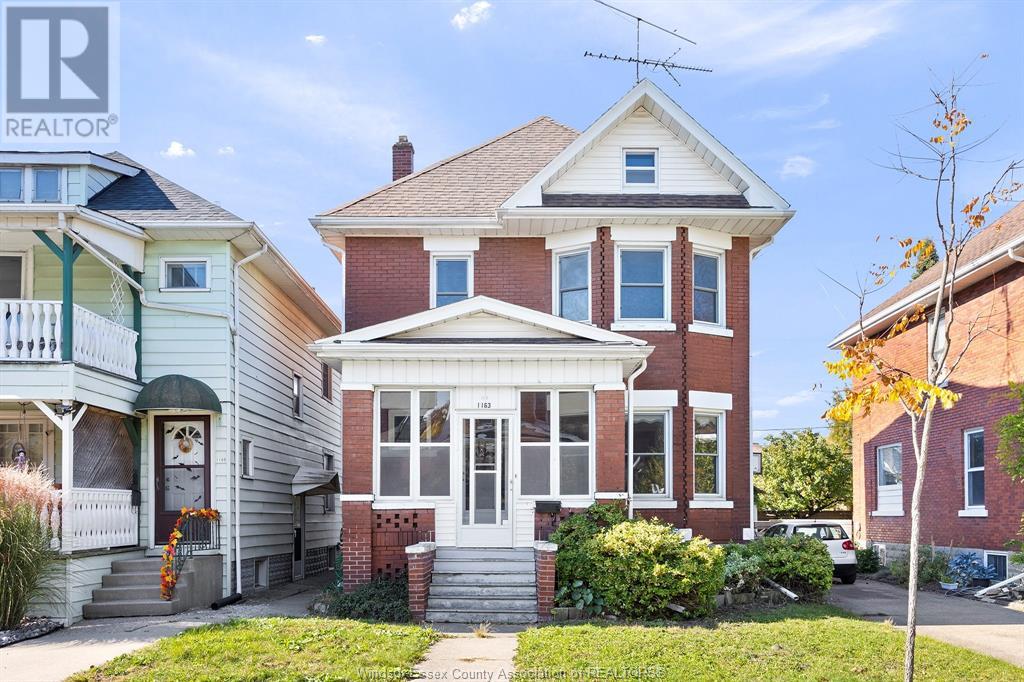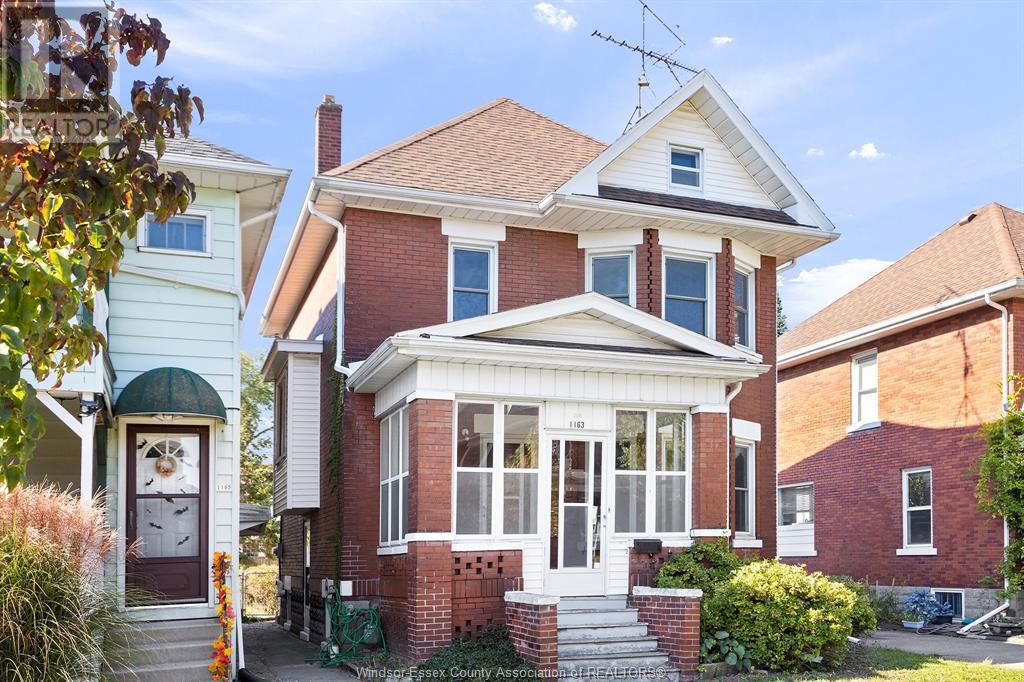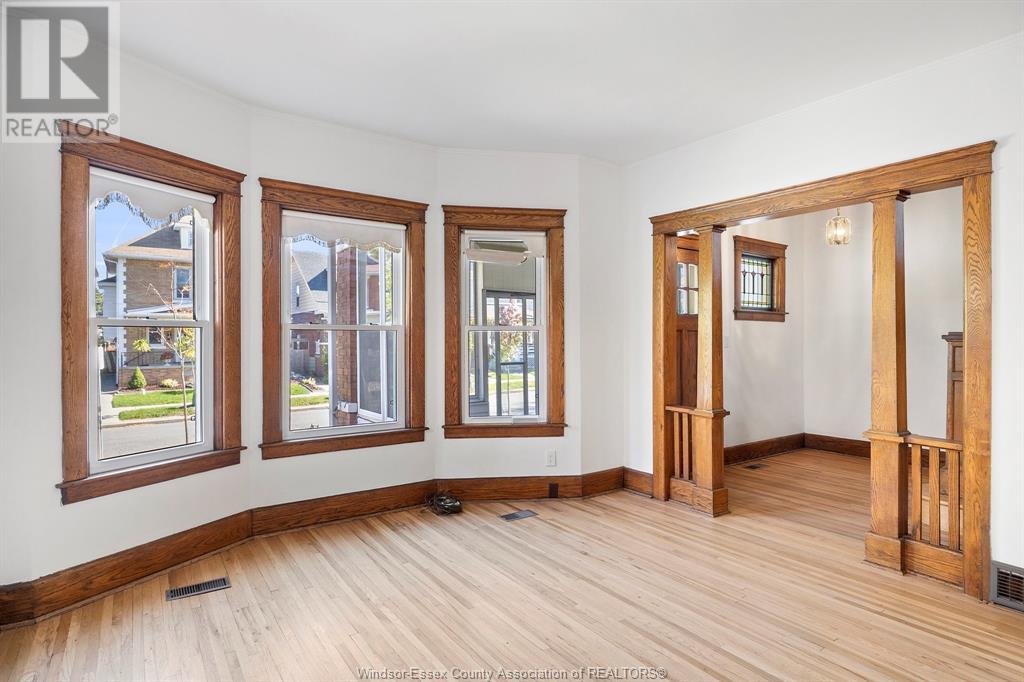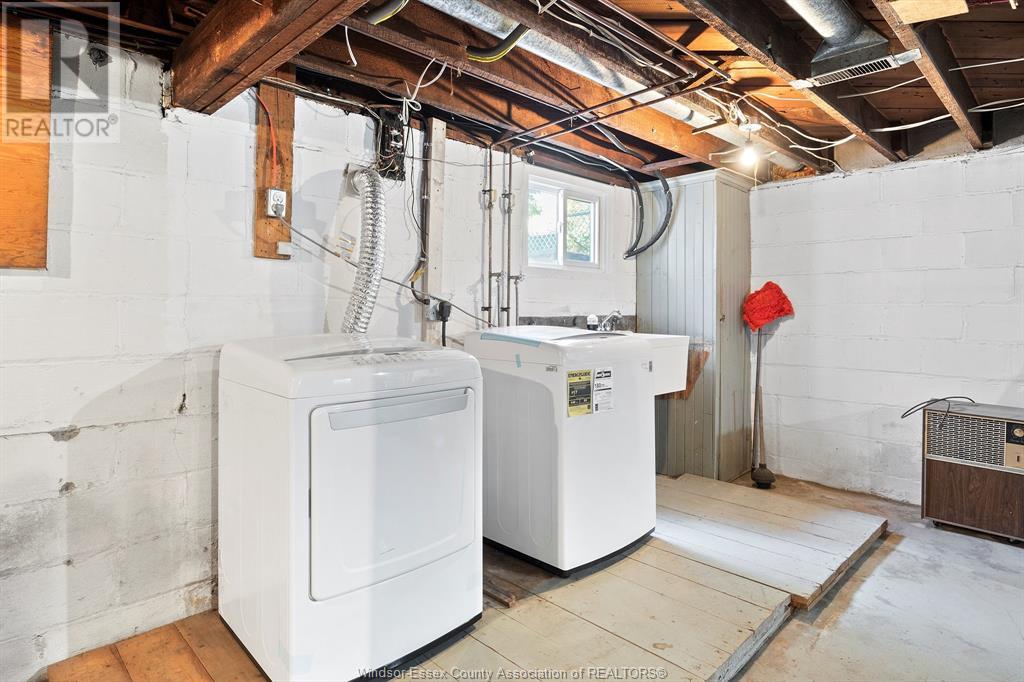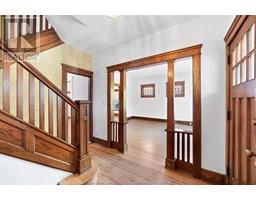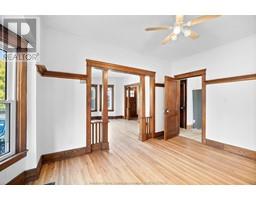3 Bedroom
1 Bathroom
1747 sqft
Central Air Conditioning
Forced Air, Furnace
Landscaped
$399,900
PRIME WALKERVILLE OPPORTUNITY. OWN THIS CHARACTER FILLED, FULL BRICK 2 STY, CONVENIENTLY SITUATED BTWN OTTAWA & WYANDOTTE. IDEAL FOR WALKING TO ALL THE RESTAURANTS, CONVENIENCES & PARK. GREAT SCHOOL DISTRICT. SOME UPDATES, YET READY FOR THE NEW OWNER TO PUT THEIR OWN DECORATIVE TOUCHES. FORMAL LIV & DIN RMS, 3 BDRMS UPSTAIRS PLUS PARTLY FINISHED LOFT/ATTIC SPACE WHICH IF FINISHED WOULD MAKE GREAT GUEST RM OR UPPER FAM RM OR OFFICE. FULL BSMT. 1 CAR DETACHED GARAGE. HRWD FLOORS. UPDATED KITCHEN. FURNACE (APPROX 2000), ROOF (APPROX 2006), WNDWS (APPROX 2000), HWT (3 YRS APPROX), EAVESTROUGH (APPROX 2008). IMMED POSSESSION. (id:47351)
Property Details
|
MLS® Number
|
24025082 |
|
Property Type
|
Single Family |
|
Features
|
Rear Driveway |
Building
|
BathroomTotal
|
1 |
|
BedroomsAboveGround
|
3 |
|
BedroomsTotal
|
3 |
|
Appliances
|
Dryer, Refrigerator, Stove, Washer |
|
ConstructionStyleAttachment
|
Detached |
|
CoolingType
|
Central Air Conditioning |
|
ExteriorFinish
|
Aluminum/vinyl, Brick |
|
FlooringType
|
Ceramic/porcelain, Hardwood, Cushion/lino/vinyl |
|
FoundationType
|
Block |
|
HeatingFuel
|
Natural Gas |
|
HeatingType
|
Forced Air, Furnace |
|
StoriesTotal
|
2 |
|
SizeInterior
|
1747 Sqft |
|
TotalFinishedArea
|
1747 Sqft |
|
Type
|
House |
Parking
Land
|
Acreage
|
No |
|
FenceType
|
Fence |
|
LandscapeFeatures
|
Landscaped |
|
SizeIrregular
|
30x93 |
|
SizeTotalText
|
30x93 |
|
ZoningDescription
|
Res |
Rooms
| Level |
Type |
Length |
Width |
Dimensions |
|
Second Level |
4pc Bathroom |
|
|
Measurements not available |
|
Second Level |
Bedroom |
|
|
Measurements not available |
|
Second Level |
Primary Bedroom |
|
|
Measurements not available |
|
Second Level |
Bedroom |
|
|
Measurements not available |
|
Third Level |
Other |
|
|
Measurements not available |
|
Basement |
Storage |
|
|
Measurements not available |
|
Basement |
Laundry Room |
|
|
Measurements not available |
|
Main Level |
Enclosed Porch |
|
|
Measurements not available |
|
Main Level |
Living Room |
|
|
Measurements not available |
|
Main Level |
Dining Room |
|
|
Measurements not available |
|
Main Level |
Eating Area |
|
|
Measurements not available |
|
Main Level |
Kitchen |
|
|
Measurements not available |
|
Main Level |
Foyer |
|
|
Measurements not available |
https://www.realtor.ca/real-estate/27571125/1163-windermere-windsor
