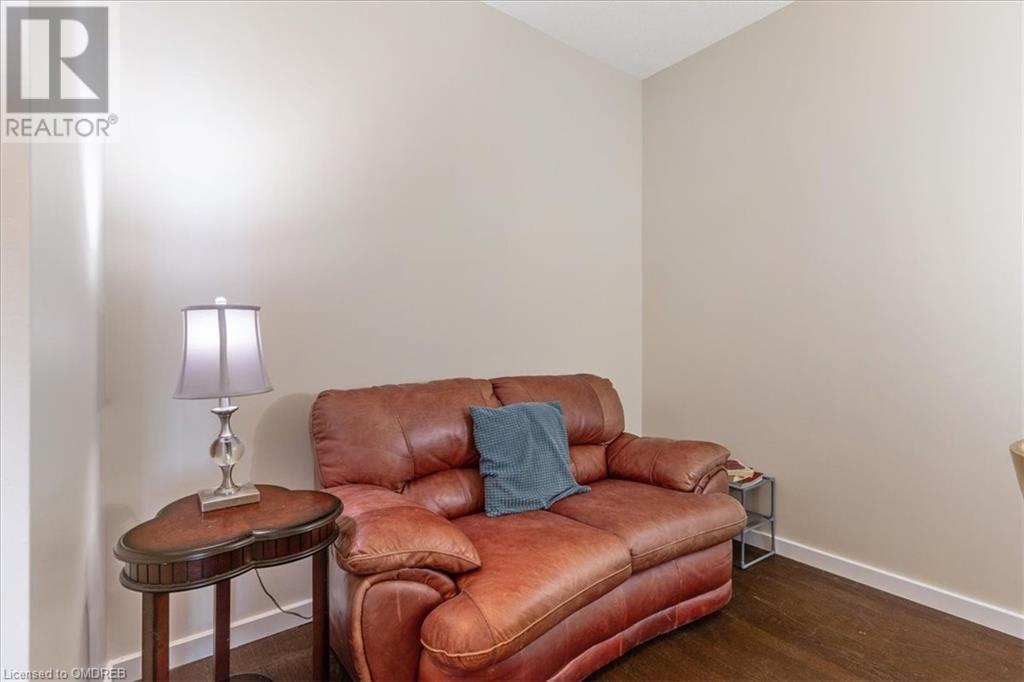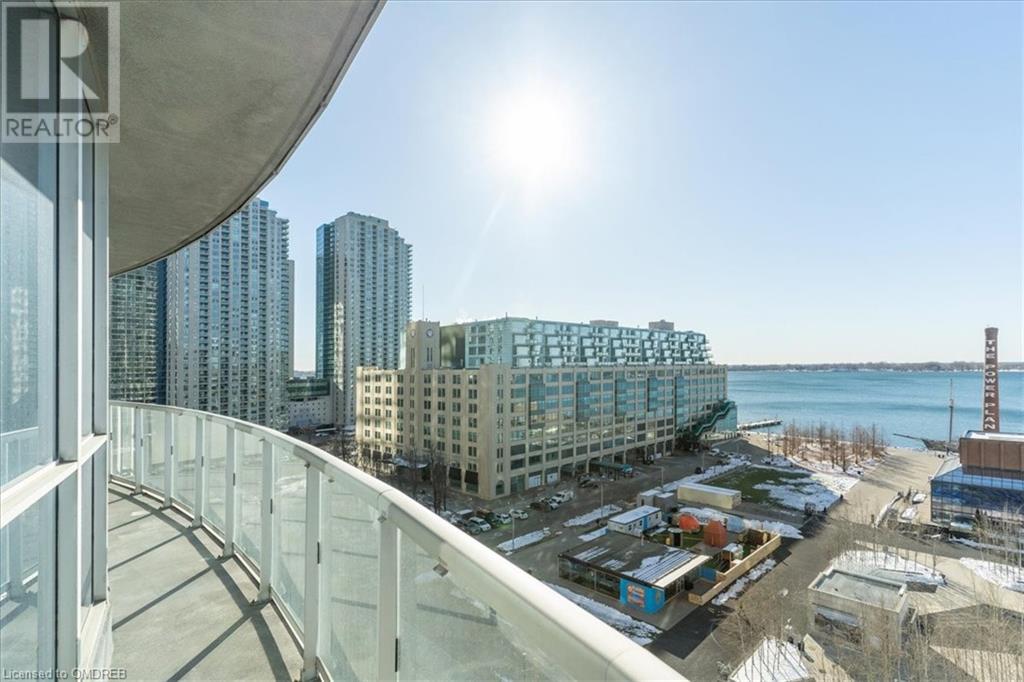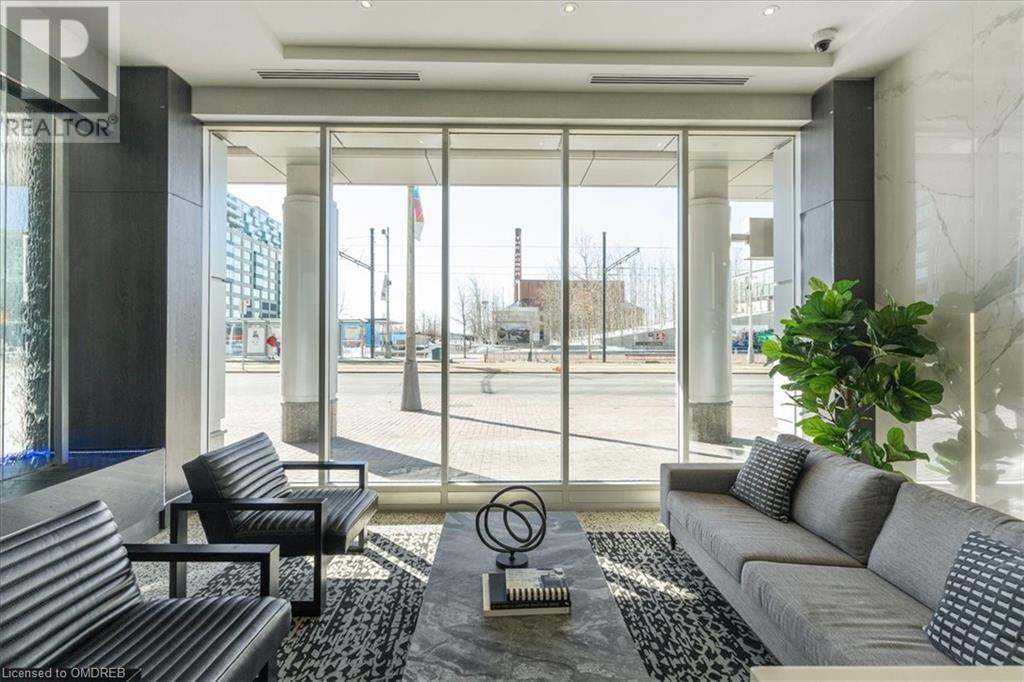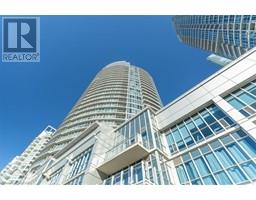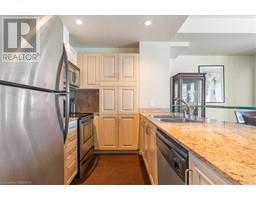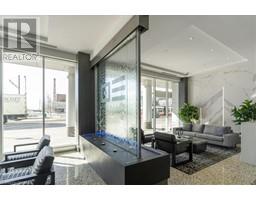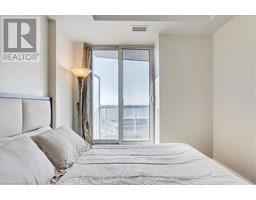3 Bedroom
2 Bathroom
990 sqft
Central Air Conditioning
Forced Air
Waterfront
Acreage
$4,700 MonthlyMaintenance,
$1,100 Monthly
Maintenance,
$1,100 MonthlyFurnished All Inclusive 2+1 Bedroom Condo at the Prestigious Water Club with amazing Million dollar unobstructed lake view. Includes All Utilities, Cable, Internet, Phone and All State of the Art Amenities(indoor/outdoor pool, gym, sauna, steam rm, billiards, party rm, guest suite, bbq area. Great location with easy access to all transportation, recreational activities and all amenities.*NOTE* Parking Spot included near elevators. AAA tenants preferred, corporate tenants welcome, long term lease encouraged. One stop all inclusive rental! (id:47351)
Property Details
| MLS® Number | 40675830 |
| Property Type | Single Family |
| AmenitiesNearBy | Hospital, Marina, Park, Public Transit, Shopping |
| CommunityFeatures | Community Centre |
| Features | Southern Exposure, Balcony, No Pet Home, Automatic Garage Door Opener |
| ParkingSpaceTotal | 1 |
| ViewType | Lake View |
| WaterFrontType | Waterfront |
Building
| BathroomTotal | 2 |
| BedroomsAboveGround | 2 |
| BedroomsBelowGround | 1 |
| BedroomsTotal | 3 |
| Amenities | Exercise Centre, Guest Suite, Party Room |
| Appliances | Dishwasher, Dryer, Refrigerator, Stove, Washer, Microwave Built-in, Hood Fan, Window Coverings |
| BasementType | None |
| ConstructionStyleAttachment | Attached |
| CoolingType | Central Air Conditioning |
| ExteriorFinish | Concrete |
| HeatingFuel | Natural Gas |
| HeatingType | Forced Air |
| StoriesTotal | 1 |
| SizeInterior | 990 Sqft |
| Type | Apartment |
| UtilityWater | Municipal Water |
Parking
| Underground |
Land
| AccessType | Road Access |
| Acreage | Yes |
| LandAmenities | Hospital, Marina, Park, Public Transit, Shopping |
| Sewer | Municipal Sewage System |
| SizeDepth | 496 Ft |
| SizeFrontage | 182 Ft |
| SizeIrregular | 2.647 |
| SizeTotal | 2.647 Ac|2 - 4.99 Acres |
| SizeTotalText | 2.647 Ac|2 - 4.99 Acres |
| SurfaceWater | Lake |
| ZoningDescription | Res |
Rooms
| Level | Type | Length | Width | Dimensions |
|---|---|---|---|---|
| Main Level | 3pc Bathroom | 6'0'' x 5'0'' | ||
| Main Level | Full Bathroom | 7'0'' x 7'0'' | ||
| Main Level | Den | 8'8'' x 8'8'' | ||
| Main Level | Bedroom | 10'3'' x 9'3'' | ||
| Main Level | Primary Bedroom | 10'3'' x 9'3'' | ||
| Main Level | Kitchen | 9'3'' x 7'7'' | ||
| Main Level | Dining Room | 16'7'' x 15'6'' | ||
| Main Level | Living Room | 16'7'' x 15'6'' |
https://www.realtor.ca/real-estate/27636109/218-queens-quay-unit-1007-toronto











