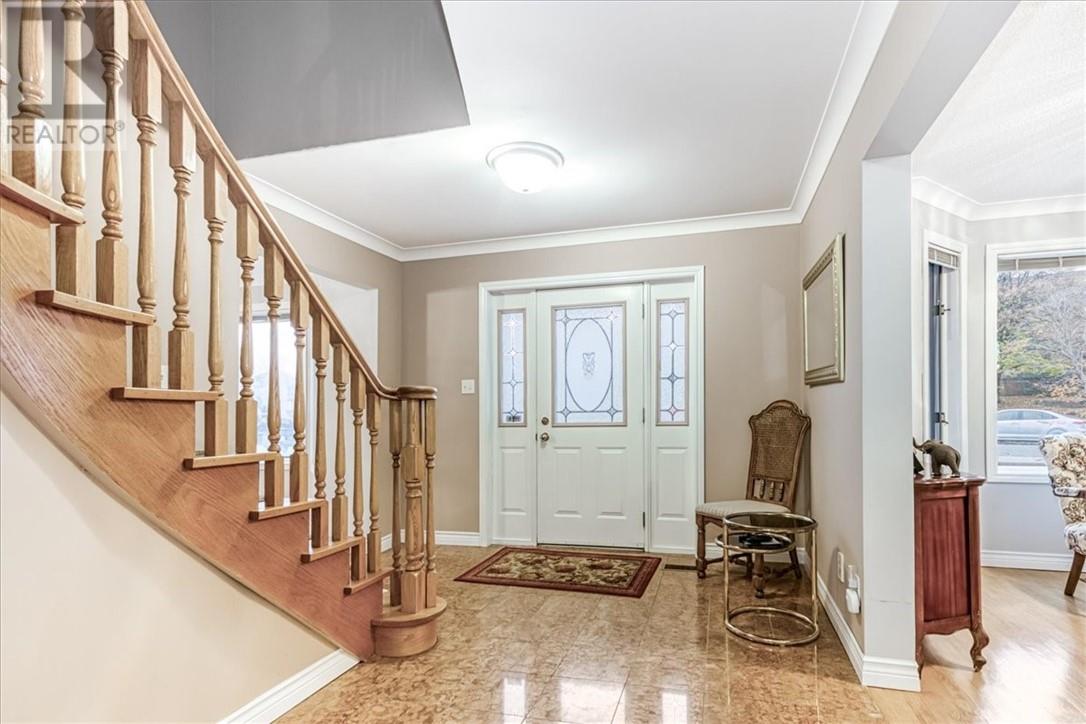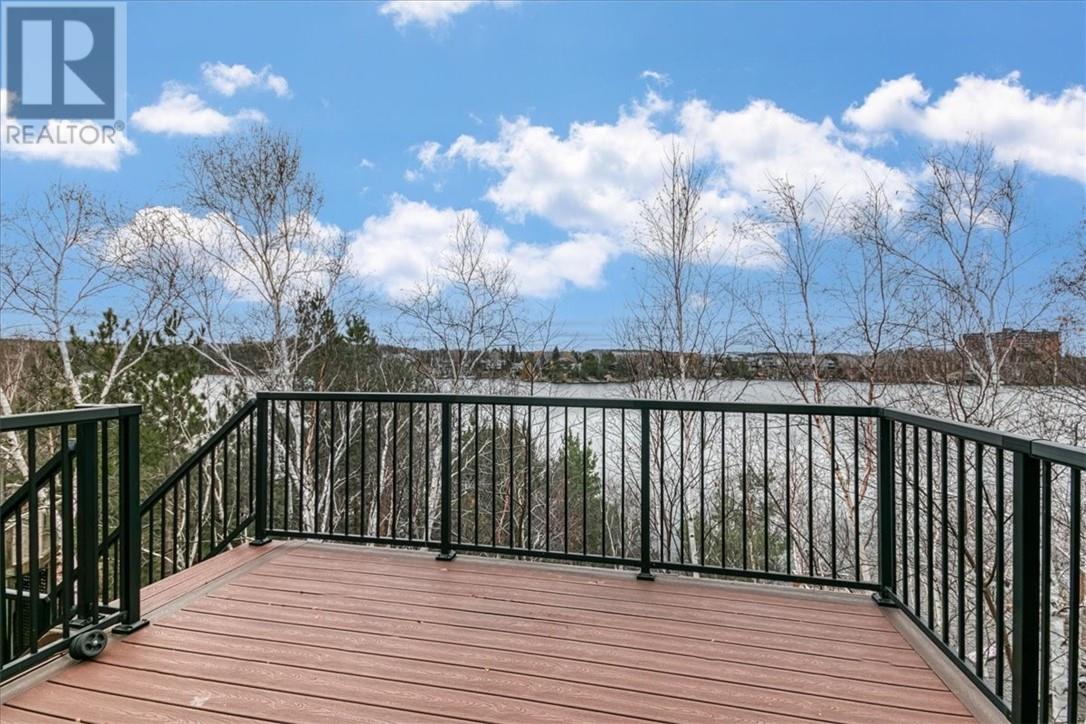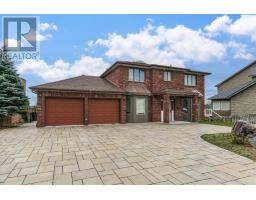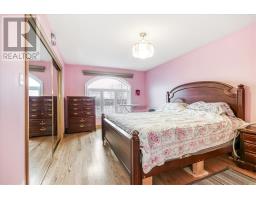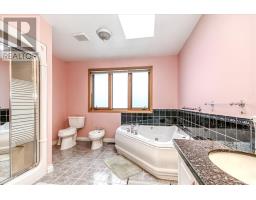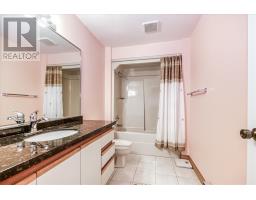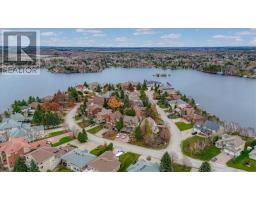6 Bedroom
4 Bathroom
Fireplace
Central Air Conditioning
Forced Air
Waterfront
$1,575,000
Dream Lakeside Home in Prime Location! If you're ready to upgrade your family home you won't want to miss this well appointed all-brick two-storey with over 3,900 sq. ft. of luxurious living space. Outside, the large interlocked driveway leads to your spacious 20 x 21 double attached garage, ensuring plenty of parking and storage space. Out back, you'll find your very own private oasis with expansive composite decks overlooking Lake Nepahwin, providing the perfect setting for your morning coffee or evening gatherings, with breathtaking views year-round. Inside you're welcomed by a large foyer leading to a convenient den and powder room for quick visitors, a spacious living-room/dining room with elegant hardwood floors for family gatherings, a gourmet kitchen with granite counter tops for the aspiring chef, and a sunken family room with cozy gas fireplace for those cold winter nights. Upstairs you'll find 3 good sized bedrooms and full bathroom for the little ones as well as a large primary bedroom with plenty of closet space and a full ensuite with jacuzzi tub! Downstairs you'll find two additional bedrooms for the teenagers or overnight guest, a games room open to your rec room for movie night with the kids, plenty of storage, and a walkout to your back yard oasis. This home has so much to offer and needs to be seen to be appreciated. Book your private viewing today! (id:47351)
Property Details
|
MLS® Number
|
2119843 |
|
Property Type
|
Single Family |
|
EquipmentType
|
Water Heater |
|
RentalEquipmentType
|
Water Heater |
|
RoadType
|
Paved Road |
|
WaterFrontType
|
Waterfront |
Building
|
BathroomTotal
|
4 |
|
BedroomsTotal
|
6 |
|
BasementType
|
Full |
|
CoolingType
|
Central Air Conditioning |
|
ExteriorFinish
|
Brick |
|
FireplaceFuel
|
Gas |
|
FireplacePresent
|
Yes |
|
FireplaceTotal
|
1 |
|
FireplaceType
|
Insert |
|
FlooringType
|
Hardwood, Tile, Carpeted |
|
FoundationType
|
Block |
|
HalfBathTotal
|
1 |
|
HeatingType
|
Forced Air |
|
RoofMaterial
|
Asphalt Shingle |
|
RoofStyle
|
Unknown |
|
StoriesTotal
|
2 |
|
Type
|
House |
|
UtilityWater
|
Municipal Water |
Parking
Land
|
AccessType
|
Year-round Access |
|
Acreage
|
No |
|
Sewer
|
Municipal Sewage System |
|
SizeTotalText
|
Under 1/2 Acre |
|
ZoningDescription
|
R1-5 |
Rooms
| Level |
Type |
Length |
Width |
Dimensions |
|
Second Level |
Bedroom |
|
|
10.4 x 13.4 |
|
Second Level |
Bedroom |
|
|
10.4 x 14 |
|
Second Level |
Bedroom |
|
|
7.3 x 11.8 |
|
Second Level |
Primary Bedroom |
|
|
18.1 x 10.1 |
|
Basement |
Recreational, Games Room |
|
|
11 x 21.5 |
|
Basement |
Hobby Room |
|
|
14.7 x 17.6 |
|
Basement |
Bedroom |
|
|
10.11 x 14.9 |
|
Basement |
Bedroom |
|
|
10.18 x 14.7 |
|
Main Level |
Laundry Room |
|
|
6 x 7.11 |
|
Main Level |
Den |
|
|
10.2 x 11.1 |
|
Main Level |
Family Room |
|
|
12.11 x 20 |
|
Main Level |
Foyer |
|
|
10.2 x 10.4 |
|
Main Level |
Living Room |
|
|
11.1 x 17.1 |
|
Main Level |
Dining Room |
|
|
11.1 x 20.1 |
|
Main Level |
Kitchen |
|
|
11.11 x 12.5 |
https://www.realtor.ca/real-estate/27632148/402-maki-avenue-sudbury





