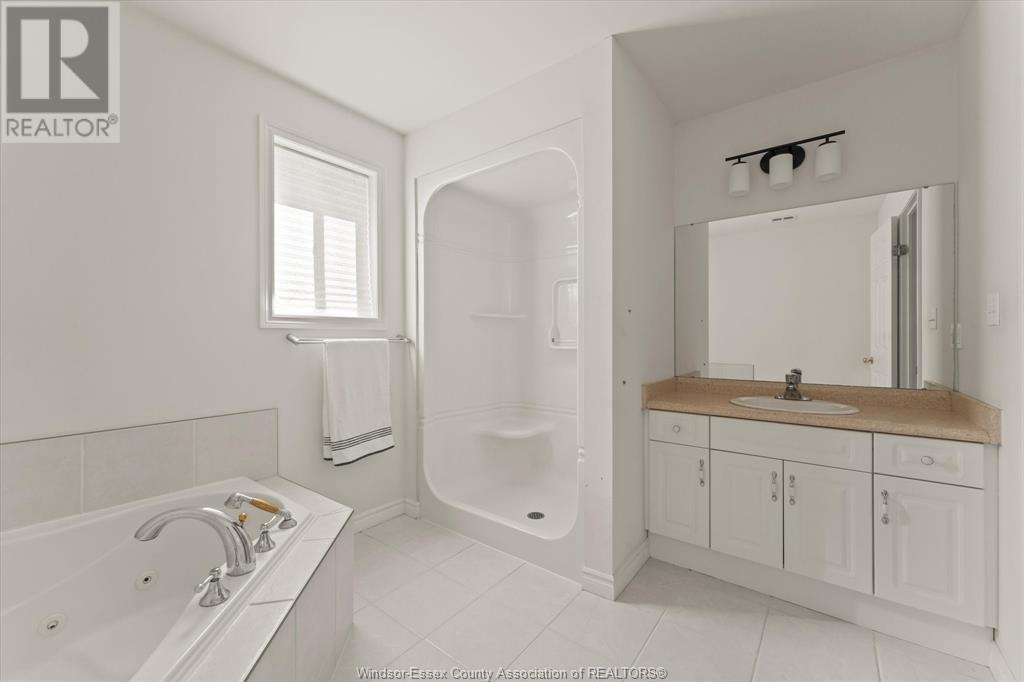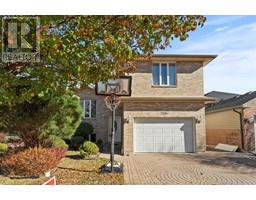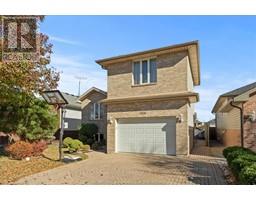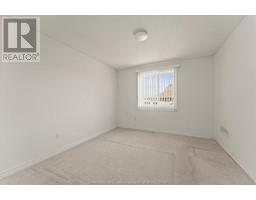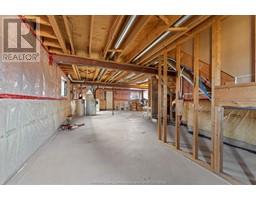3 Bedroom
2 Bathroom
Central Air Conditioning
Forced Air
Landscaped
$529,000
Attention large families & investors alike, welcome to 2614 Gatwick. This raised ranch with bonus room above the garage is sure to impress! Offering two generous size bedrooms that share a 3 piece bath, the primary bedroom is above the garage with walk in closet & 4pc ensuite bath. Spacious kitchen & dining area to entertain family. Walk out to the sundeck & fenced back yard. Step downstairs to the unfinished basement full of potential, enjoy 8' ceilings & grade entrance, allowing for future in-law suite bedrooms. Rough in bath or create a rec room for a larger family. This home is conveniently located mere minutes to local schools, parks, trails, groceries, restaurants & only five minute walk to Riverside waterfront bike/walking trails. Don't miss your opportunity to move into this safe & peaceful neighborhood. Contact us today for more info & to book a private tour! (id:47351)
Property Details
|
MLS® Number
|
24027293 |
|
Property Type
|
Single Family |
|
Features
|
Double Width Or More Driveway, Interlocking Driveway |
Building
|
BathroomTotal
|
2 |
|
BedroomsAboveGround
|
3 |
|
BedroomsTotal
|
3 |
|
Appliances
|
Dishwasher, Dryer, Refrigerator, Stove, Washer |
|
ConstructedDate
|
2006 |
|
ConstructionStyleAttachment
|
Detached |
|
CoolingType
|
Central Air Conditioning |
|
ExteriorFinish
|
Aluminum/vinyl, Brick |
|
FlooringType
|
Ceramic/porcelain, Laminate |
|
FoundationType
|
Concrete |
|
HeatingFuel
|
Natural Gas |
|
HeatingType
|
Forced Air |
|
StoriesTotal
|
2 |
|
Type
|
House |
Parking
|
Attached Garage
|
|
|
Garage
|
|
|
Inside Entry
|
|
Land
|
Acreage
|
No |
|
FenceType
|
Fence |
|
LandscapeFeatures
|
Landscaped |
|
SizeIrregular
|
40x112.75 |
|
SizeTotalText
|
40x112.75 |
|
ZoningDescription
|
Res |
Rooms
| Level |
Type |
Length |
Width |
Dimensions |
|
Second Level |
4pc Ensuite Bath |
|
|
Measurements not available |
|
Second Level |
Primary Bedroom |
|
|
Measurements not available |
|
Lower Level |
Other |
|
|
Measurements not available |
|
Lower Level |
Laundry Room |
|
|
Measurements not available |
|
Lower Level |
Utility Room |
|
|
Measurements not available |
|
Main Level |
3pc Bathroom |
|
|
Measurements not available |
|
Main Level |
Living Room |
|
|
Measurements not available |
|
Main Level |
Kitchen/dining Room |
|
|
Measurements not available |
|
Main Level |
Bedroom |
|
|
Measurements not available |
|
Main Level |
Bedroom |
|
|
Measurements not available |
https://www.realtor.ca/real-estate/27632807/2614-gatwick-avenue-windsor

















