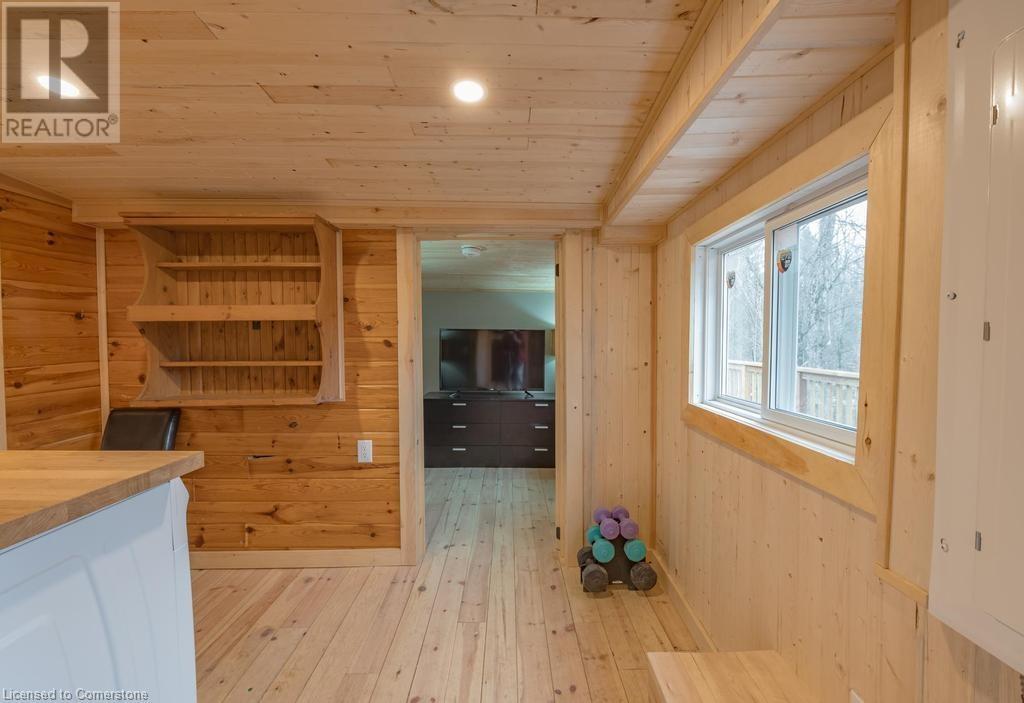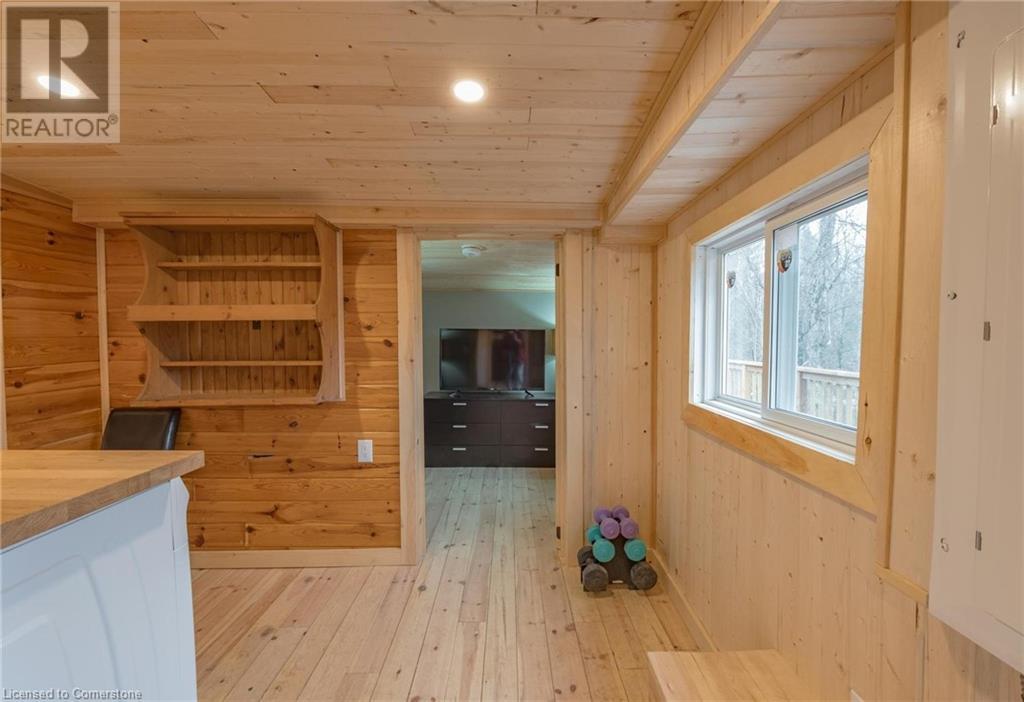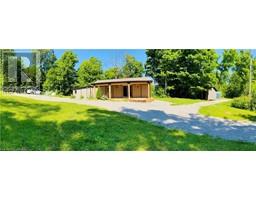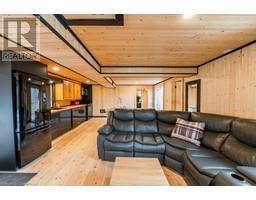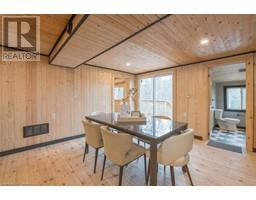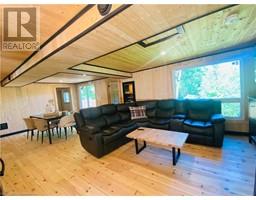2 Bedroom
1 Bathroom
700 sqft
Bungalow
Central Air Conditioning
Forced Air
Acreage
$647,000
Captivating Canadian Retreat: 20-Acre haven 2 hours from GTA! Embrace the authentic Canadian lifestyle in this inviting four-season bungalow with a finished bunkie, nestled on 20 acres of trees. Perfect for true outdoor enthusiasts. Highlights: 2 Bed, 1 bath open-concept main house Separate bunkie for guests or home office Custom 3-tiered deck for panoramic forest views Large windows showcasing Canada's natural beauty & creating bright open space Pot lights throughout for cozy evenings Year-round access via municipal road Just 2 minutes from serene Salmon Lake Location: 2 Hours from GTA, North of Bobcaygeon, East of Kinmount 20 Minutes from essential amenities Ideal for: ATV adventures, hiking, hunting and nature walks Stargazing and quintessential Canadian BBQs Affordable permanent residence or four-season getaway Separate laundry room Full size appliances in open concept kitchen/living/dining This turnkey property embodies the real Canadian lifestyle. Move in and start living your wilderness dream today! Seller is open to personalizing the deal. Don't miss this rare slice of Canadian paradise! Extras: Air conditioning for summer comfort Efficient propane furnace Generac generator for peace of mind Ample parking Security System & Internet The sellers may provide Vendor Take Back (VTB) financing and are open to personalizing the space to suit your taste. (id:47351)
Property Details
|
MLS® Number
|
40675595 |
|
Property Type
|
Single Family |
|
CommunicationType
|
Internet Access |
|
Features
|
Crushed Stone Driveway, Country Residential |
|
ParkingSpaceTotal
|
12 |
|
Structure
|
Shed, Porch |
|
ViewType
|
View (panoramic) |
Building
|
BathroomTotal
|
1 |
|
BedroomsAboveGround
|
2 |
|
BedroomsTotal
|
2 |
|
Appliances
|
Dishwasher, Dryer, Microwave, Refrigerator, Stove, Washer |
|
ArchitecturalStyle
|
Bungalow |
|
BasementType
|
None |
|
ConstructionStyleAttachment
|
Detached |
|
CoolingType
|
Central Air Conditioning |
|
ExteriorFinish
|
Other |
|
FireProtection
|
Security System |
|
FoundationType
|
Unknown |
|
HeatingFuel
|
Propane |
|
HeatingType
|
Forced Air |
|
StoriesTotal
|
1 |
|
SizeInterior
|
700 Sqft |
|
Type
|
House |
|
UtilityWater
|
Dug Well |
Land
|
Acreage
|
Yes |
|
Sewer
|
Septic System |
|
SizeDepth
|
1309 Ft |
|
SizeFrontage
|
682 Ft |
|
SizeTotalText
|
10 - 24.99 Acres |
|
ZoningDescription
|
Ru |
Rooms
| Level |
Type |
Length |
Width |
Dimensions |
|
Main Level |
Other |
|
|
31'6'' x 8'1'' |
|
Main Level |
Laundry Room |
|
|
7'1'' x 9'11'' |
|
Main Level |
Bedroom |
|
|
15'7'' x 7'0'' |
|
Main Level |
Bedroom |
|
|
15'7'' x 7'0'' |
|
Main Level |
3pc Bathroom |
|
|
8'2'' x 7'9'' |
|
Main Level |
Kitchen |
|
|
10'5'' x 5'5'' |
|
Main Level |
Dining Room |
|
|
10'5'' x 10'3'' |
|
Main Level |
Living Room |
|
|
13'1'' x 15'7'' |
Utilities
https://www.realtor.ca/real-estate/27633451/106-boundary-lane-kinmount























