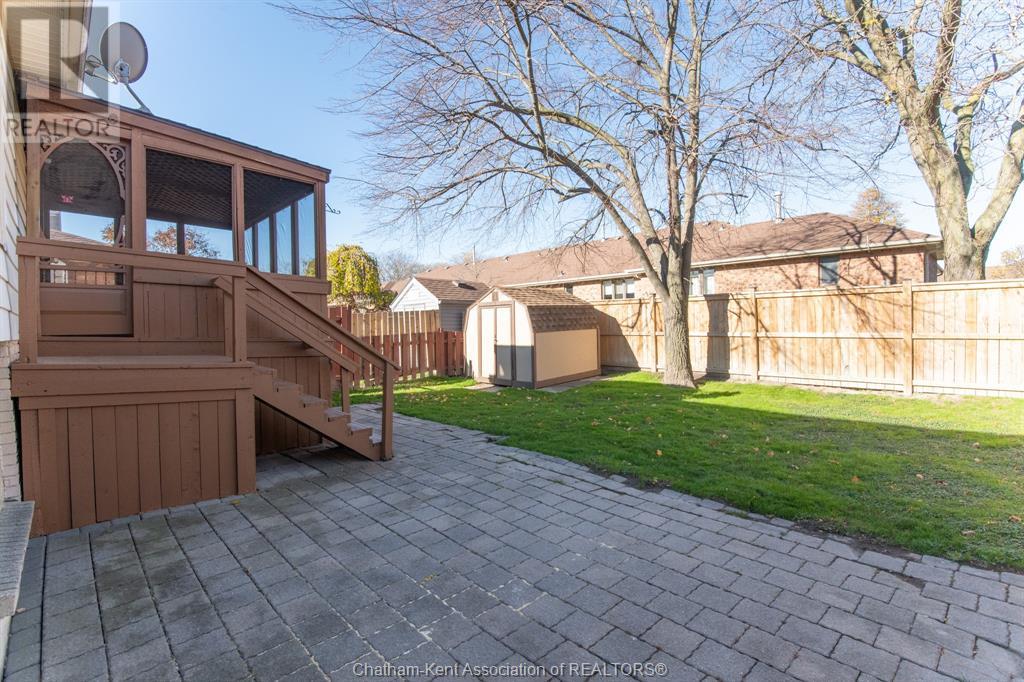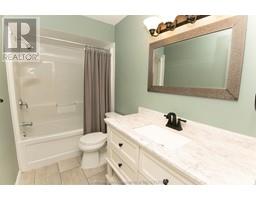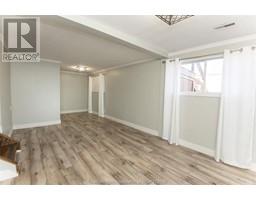3 Bedroom
1 Bathroom
Central Air Conditioning
Forced Air, Furnace
$399,900
Welcome to this inviting and charming 3-level back split, a very functional layout! This lovely home features 3 spacious bedrooms and a full bathroom, along with bright living room and sunporch. This house is perfect for gatherings and families of all sizes. The open kitchen and dining room provide functionality for the family. Head to the fully finished basement, where you'll find a cozy family room, and laundry room. This is truly a delightful place to call home! The home also includes a large crawlspace, perfect for additional storage. Off the kitchen you can go out to the screened in sunroom overlooking the fully fenced in backyard. Close proximity to elementary school and St. Clair College, adds convenience. Book your showing today, to get into your new home just in time for Christmas! (id:47351)
Property Details
|
MLS® Number
|
24027225 |
|
Property Type
|
Single Family |
|
Features
|
Paved Driveway |
Building
|
BathroomTotal
|
1 |
|
BedroomsAboveGround
|
3 |
|
BedroomsTotal
|
3 |
|
Appliances
|
Dishwasher, Dryer, Refrigerator, Stove, Washer |
|
ConstructedDate
|
1982 |
|
ConstructionStyleAttachment
|
Detached |
|
CoolingType
|
Central Air Conditioning |
|
ExteriorFinish
|
Aluminum/vinyl, Brick |
|
FlooringType
|
Carpeted, Ceramic/porcelain, Hardwood |
|
FoundationType
|
Concrete |
|
HeatingFuel
|
Natural Gas |
|
HeatingType
|
Forced Air, Furnace |
|
StoriesTotal
|
3 |
|
Type
|
House |
Land
|
Acreage
|
No |
|
FenceType
|
Fence |
|
SizeIrregular
|
36.5x80 |
|
SizeTotalText
|
36.5x80 |
|
ZoningDescription
|
Res |
Rooms
| Level |
Type |
Length |
Width |
Dimensions |
|
Second Level |
Dining Nook |
9 ft |
9 ft |
9 ft x 9 ft |
|
Second Level |
Kitchen |
8 ft |
8 ft ,6 in |
8 ft x 8 ft ,6 in |
|
Second Level |
Living Room |
10 ft |
15 ft |
10 ft x 15 ft |
|
Lower Level |
Laundry Room |
6 ft |
8 ft |
6 ft x 8 ft |
|
Lower Level |
Family Room |
21 ft |
10 ft |
21 ft x 10 ft |
|
Main Level |
4pc Bathroom |
|
|
Measurements not available |
|
Main Level |
Bedroom |
11 ft ,5 in |
9 ft |
11 ft ,5 in x 9 ft |
|
Main Level |
Bedroom |
9 ft |
8 ft |
9 ft x 8 ft |
|
Main Level |
Primary Bedroom |
12 ft |
9 ft |
12 ft x 9 ft |
https://www.realtor.ca/real-estate/27633594/31-earl-drive-chatham


















































