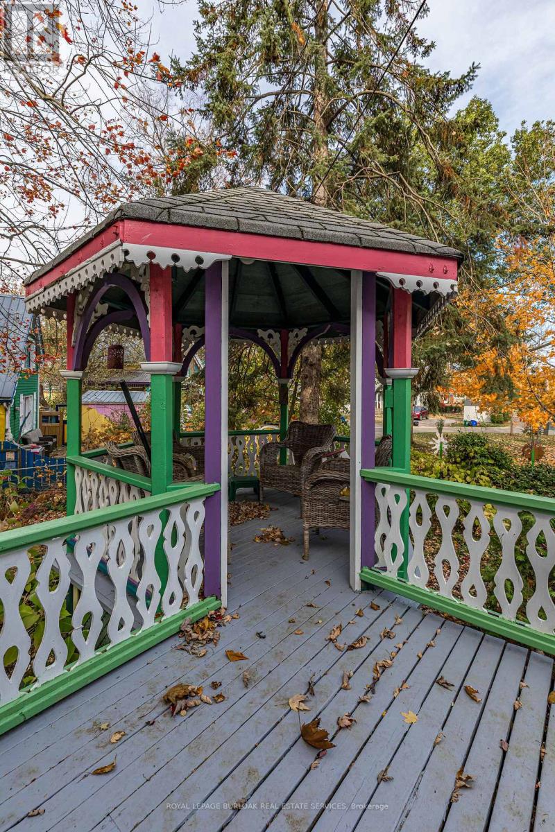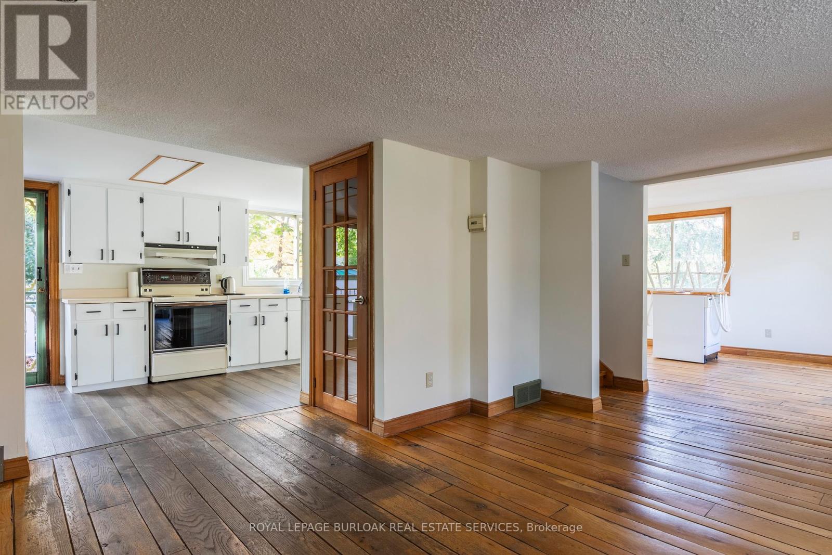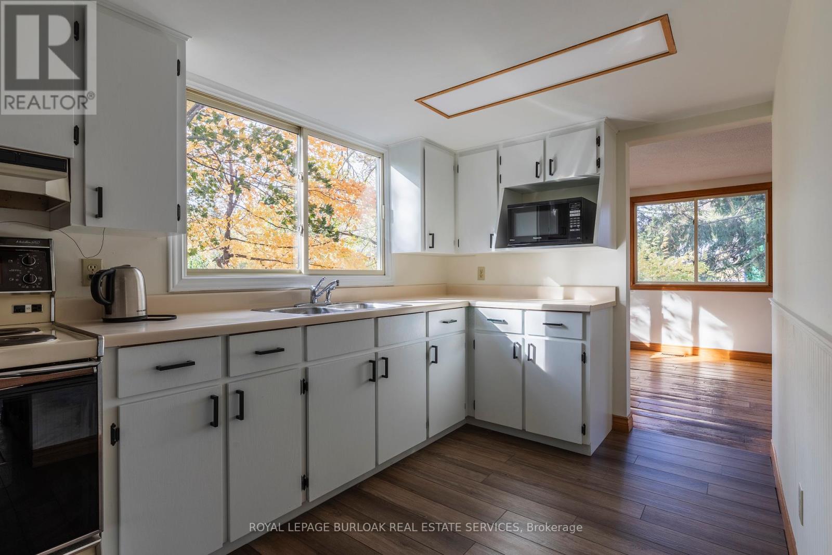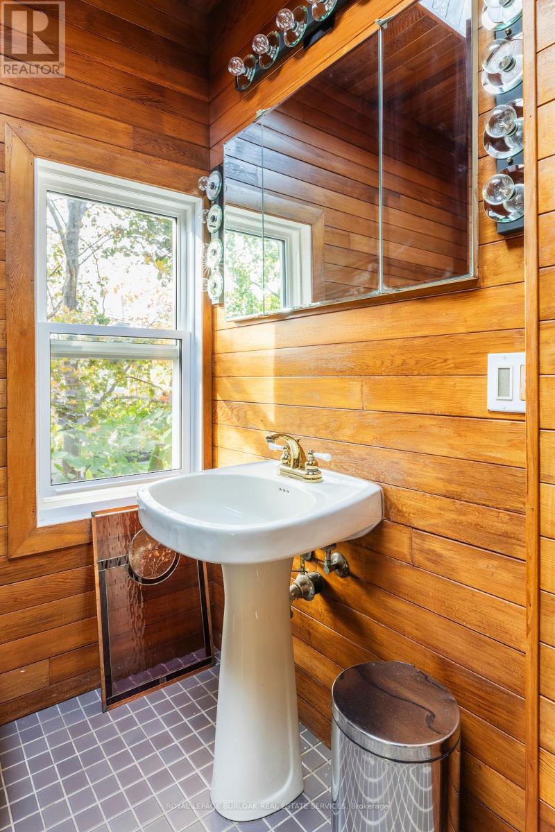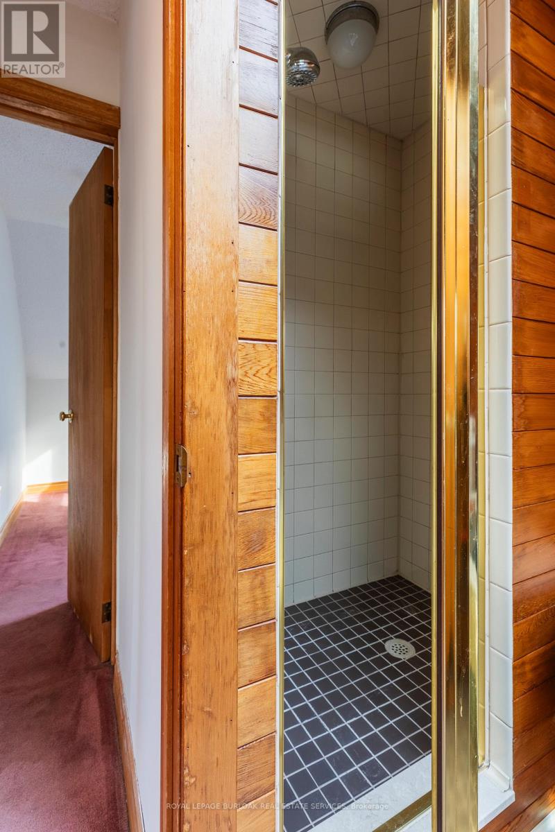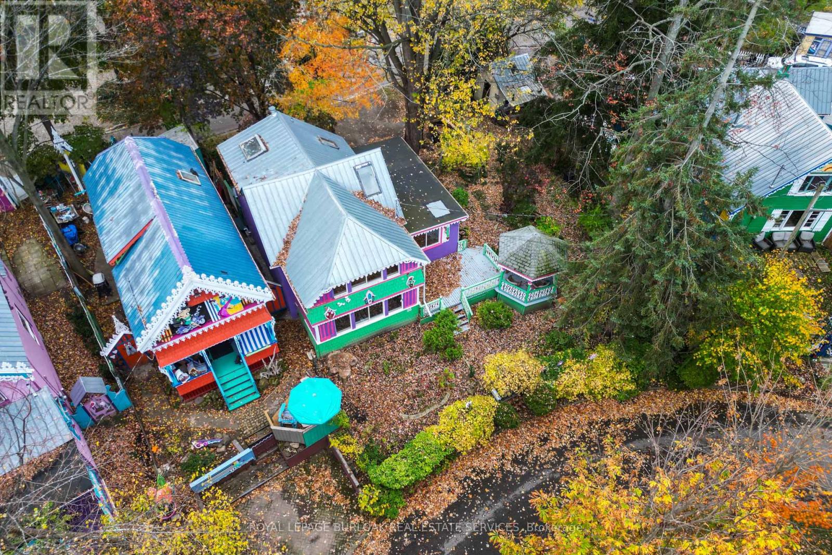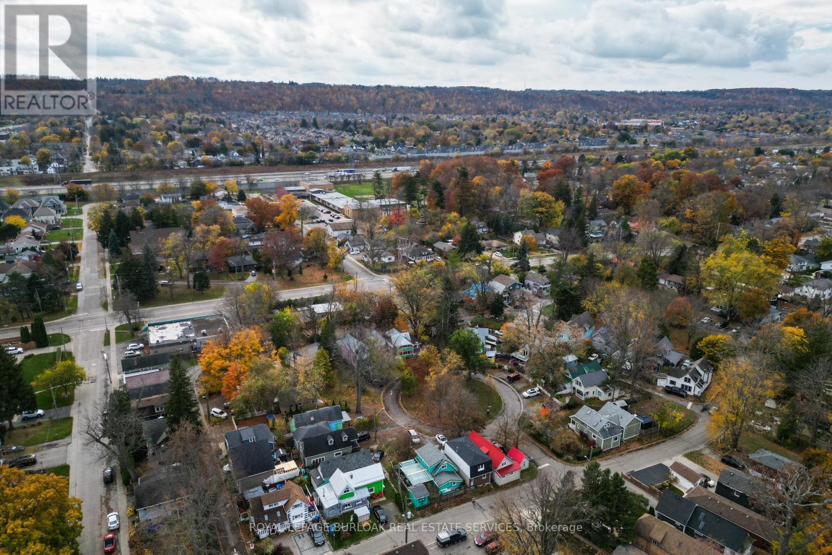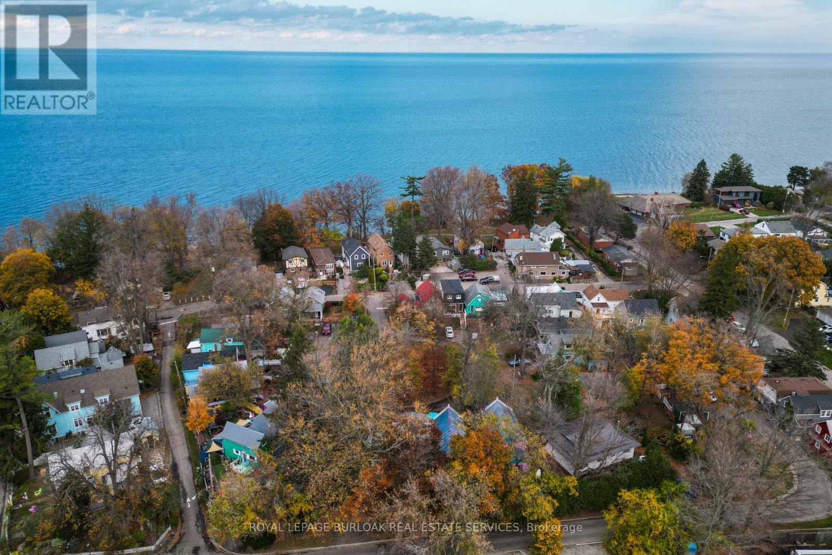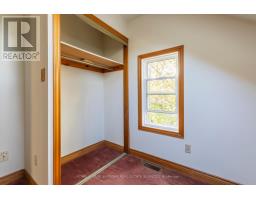3 Bedroom
2 Bathroom
Central Air Conditioning
Forced Air
$899,999
Welcome to 26 Auditorium Circle A Rare Gem in Historic Grimsby Beach! Don't miss your chance to own one of the iconic ""Painted Ladies"" in this highly sought-after neighborhood! This spacious home boasts 1452 sq ft of living space and a huge 80 x 35 ft lot. Inside, enjoy an open-concept main floor with a large living room, dining room, sunroom, and kitchen all larger than most in the area. Step outside to a charming porch and gazebo, overlooking Auditorium Circle, where the area's history comes alive. Upstairs are three generous bedrooms and a full 4-piece bath. The basement is a rare bonus, with an additional bathroom, plenty of space to finish as you please, and a walkout. Plus, up to 5 parking spaces! Just steps from the lake, beach, parks, and QEW, this home offers the perfect blend of space, charm, history, and location. Come experience this rare and exciting opportunity! (id:47351)
Property Details
|
MLS® Number
|
X10415845 |
|
Property Type
|
Single Family |
|
Community Name
|
540 - Grimsby Beach |
|
ParkingSpaceTotal
|
5 |
Building
|
BathroomTotal
|
2 |
|
BedroomsAboveGround
|
3 |
|
BedroomsTotal
|
3 |
|
Appliances
|
Dryer, Microwave, Stove, Washer, Window Coverings |
|
BasementDevelopment
|
Partially Finished |
|
BasementType
|
Full (partially Finished) |
|
ConstructionStyleAttachment
|
Detached |
|
CoolingType
|
Central Air Conditioning |
|
ExteriorFinish
|
Stucco, Wood |
|
FoundationType
|
Block |
|
HalfBathTotal
|
1 |
|
HeatingFuel
|
Natural Gas |
|
HeatingType
|
Forced Air |
|
StoriesTotal
|
2 |
|
Type
|
House |
|
UtilityWater
|
Municipal Water |
Land
|
Acreage
|
No |
|
Sewer
|
Sanitary Sewer |
|
SizeDepth
|
35 Ft |
|
SizeFrontage
|
80 Ft |
|
SizeIrregular
|
80 X 35 Ft |
|
SizeTotalText
|
80 X 35 Ft|under 1/2 Acre |
|
ZoningDescription
|
R3 |
Rooms
| Level |
Type |
Length |
Width |
Dimensions |
|
Second Level |
Primary Bedroom |
3.3 m |
3.38 m |
3.3 m x 3.38 m |
|
Second Level |
Study |
4.6 m |
2.41 m |
4.6 m x 2.41 m |
|
Second Level |
Bedroom 2 |
3.33 m |
2.34 m |
3.33 m x 2.34 m |
|
Second Level |
Bedroom 3 |
2.21 m |
3.38 m |
2.21 m x 3.38 m |
|
Second Level |
Bathroom |
2.26 m |
3.3 m |
2.26 m x 3.3 m |
|
Basement |
Cold Room |
3.35 m |
6.43 m |
3.35 m x 6.43 m |
|
Basement |
Bathroom |
0.76 m |
1.22 m |
0.76 m x 1.22 m |
|
Basement |
Utility Room |
5.28 m |
6.35 m |
5.28 m x 6.35 m |
|
Main Level |
Sunroom |
4.6 m |
2.46 m |
4.6 m x 2.46 m |
|
Main Level |
Living Room |
5.28 m |
4.06 m |
5.28 m x 4.06 m |
|
Main Level |
Dining Room |
3.2 m |
6.5 m |
3.2 m x 6.5 m |
|
Main Level |
Kitchen |
5.38 m |
2.29 m |
5.38 m x 2.29 m |
https://www.realtor.ca/real-estate/27634776/26-auditorium-circle-grimsby-540-grimsby-beach-540-grimsby-beach



