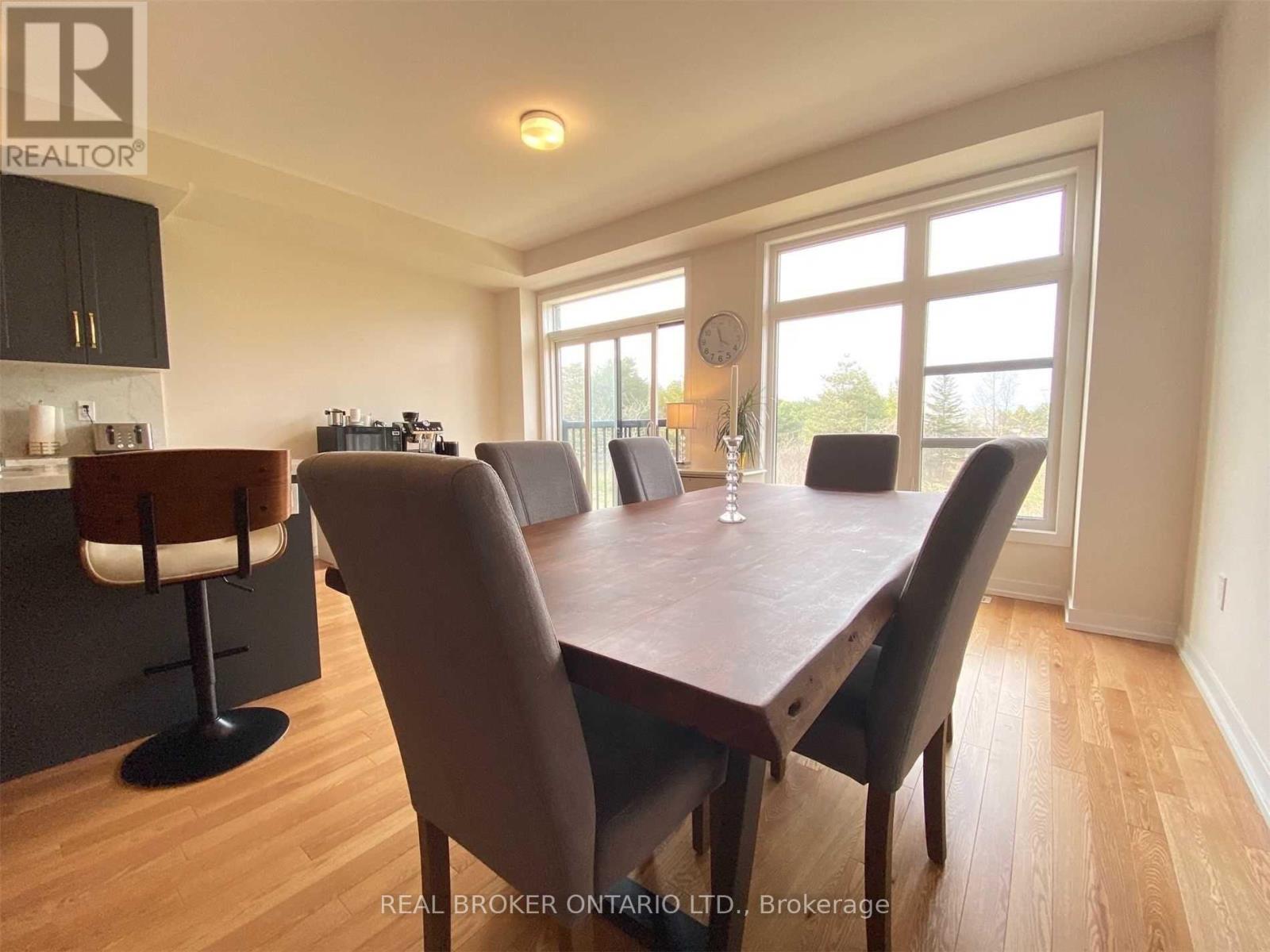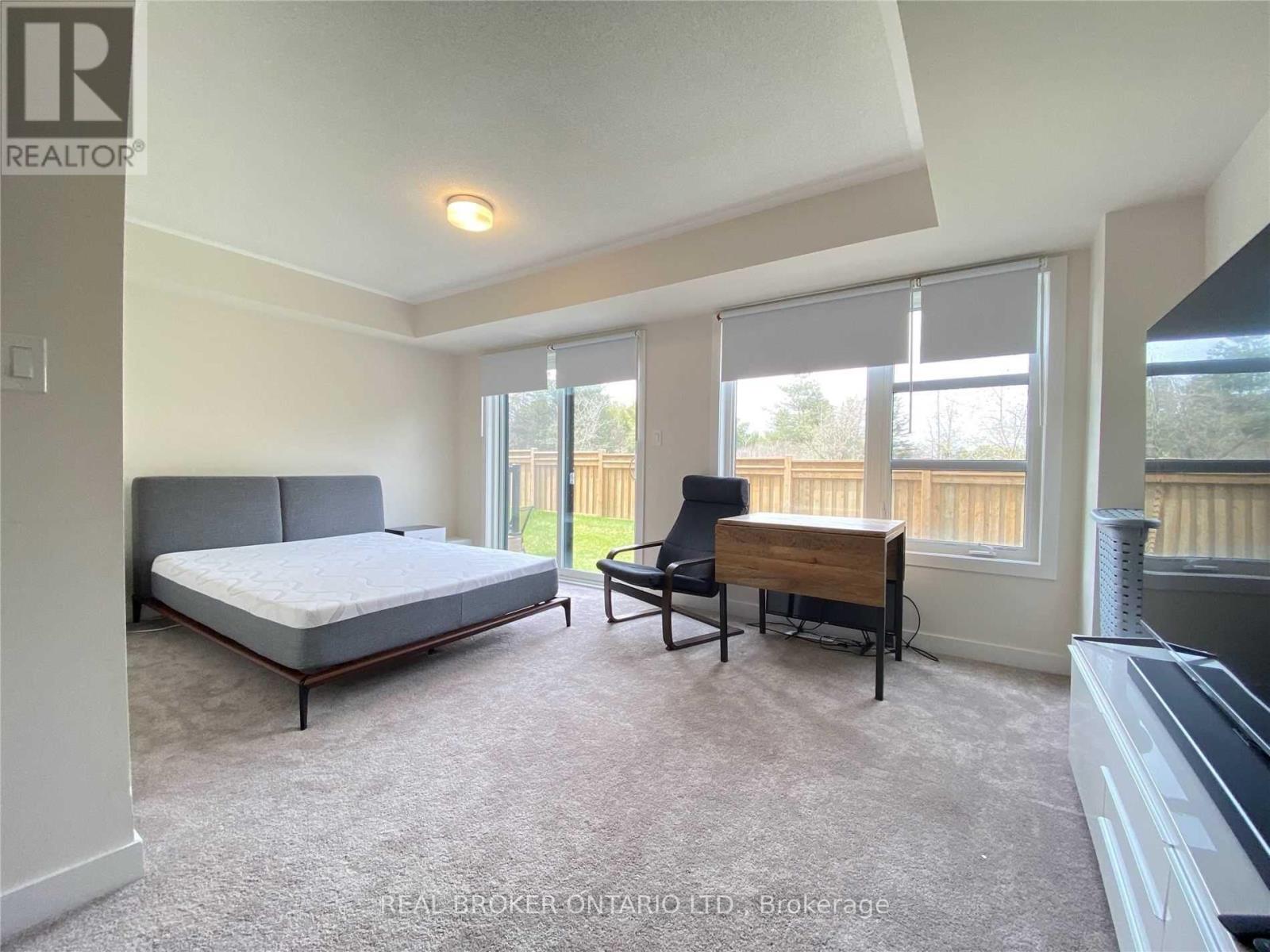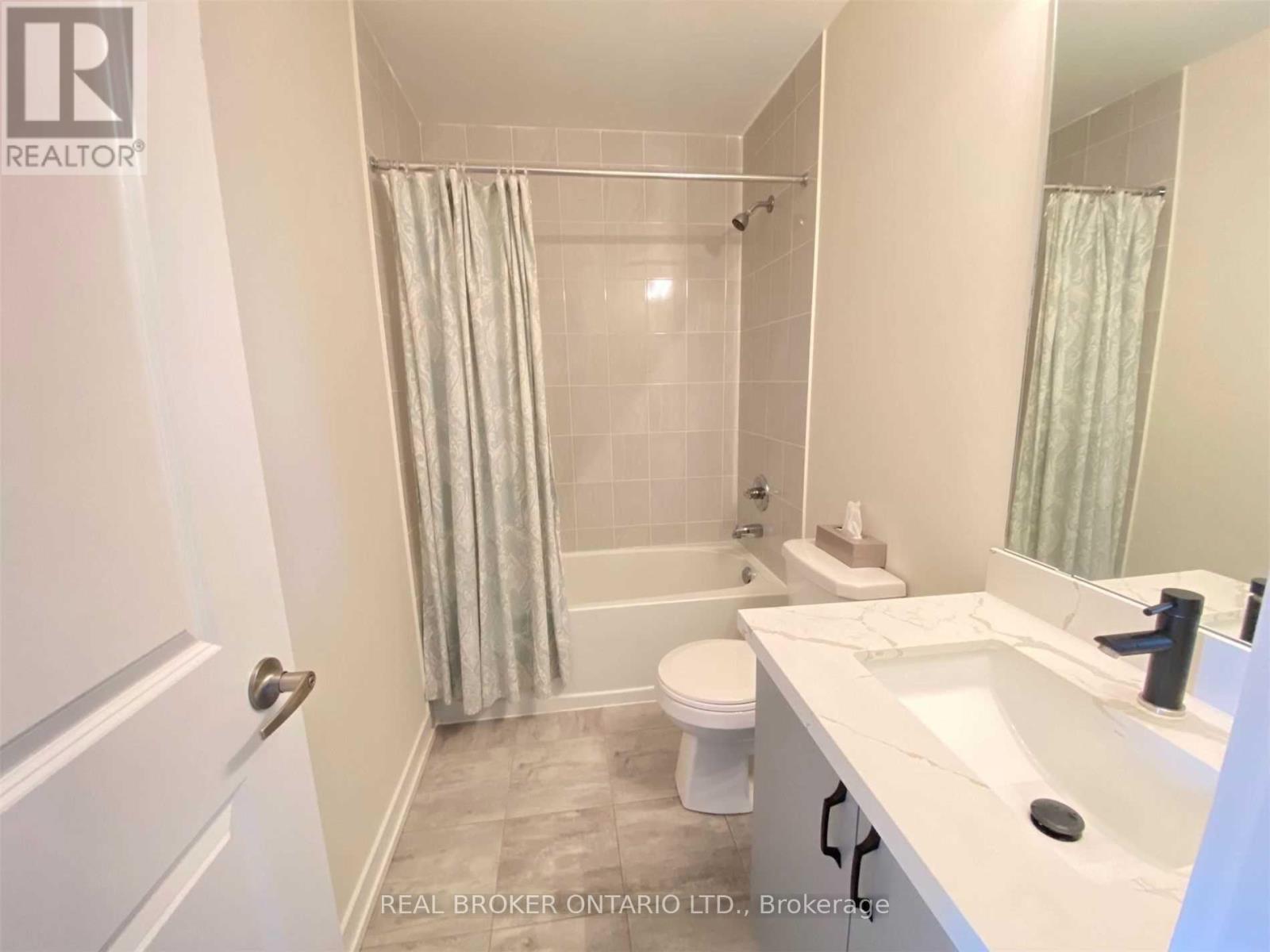4 Bedroom
4 Bathroom
Central Air Conditioning
Forced Air
$3,300 Monthly
Step into this stylish, move-in-ready home in the sought-after, family-friendly Duffin Heights community. With its modern design and open-concept layout, this spacious home (as per builder) offers a perfect blend of comfort and functionality. Enjoy 9-foot ceilings and beautiful hardwood floors throughout the second floor, along with elegant hardwood stairs and numerous upgrades. The living room opens to a charming balcony, while the rec room leads directly to a private backyard overlooking lush green space, providing a peaceful retreat. Conveniently located just minutes from highways 401 and 407, as well as transit, shopping, dining, and top-rated schools, this well-maintained property is ready to welcome you home. (id:47351)
Property Details
|
MLS® Number
|
E10414214 |
|
Property Type
|
Single Family |
|
Community Name
|
Duffin Heights |
|
Features
|
In Suite Laundry, In-law Suite |
|
ParkingSpaceTotal
|
2 |
Building
|
BathroomTotal
|
4 |
|
BedroomsAboveGround
|
3 |
|
BedroomsBelowGround
|
1 |
|
BedroomsTotal
|
4 |
|
ConstructionStyleAttachment
|
Attached |
|
CoolingType
|
Central Air Conditioning |
|
ExteriorFinish
|
Stone |
|
FlooringType
|
Hardwood, Carpeted, Ceramic |
|
FoundationType
|
Unknown |
|
HalfBathTotal
|
1 |
|
HeatingFuel
|
Natural Gas |
|
HeatingType
|
Forced Air |
|
StoriesTotal
|
3 |
|
Type
|
Row / Townhouse |
|
UtilityWater
|
Municipal Water |
Parking
Land
|
Acreage
|
No |
|
Sewer
|
Sanitary Sewer |
Rooms
| Level |
Type |
Length |
Width |
Dimensions |
|
Second Level |
Living Room |
4.24 m |
5.49 m |
4.24 m x 5.49 m |
|
Second Level |
Dining Room |
4.24 m |
5.49 m |
4.24 m x 5.49 m |
|
Second Level |
Family Room |
5.24 m |
3.05 m |
5.24 m x 3.05 m |
|
Second Level |
Eating Area |
2.69 m |
3.26 m |
2.69 m x 3.26 m |
|
Second Level |
Kitchen |
2.62 m |
3.35 m |
2.62 m x 3.35 m |
|
Third Level |
Bedroom |
3.63 m |
4.57 m |
3.63 m x 4.57 m |
|
Third Level |
Bedroom 2 |
2.56 m |
3.54 m |
2.56 m x 3.54 m |
|
Third Level |
Bedroom 3 |
2.59 m |
3.23 m |
2.59 m x 3.23 m |
|
Third Level |
Laundry Room |
2 m |
1 m |
2 m x 1 m |
|
Ground Level |
Recreational, Games Room |
5.24 m |
3.05 m |
5.24 m x 3.05 m |
https://www.realtor.ca/real-estate/27630595/2508-castlegate-crossing-pickering-duffin-heights-duffin-heights


































































