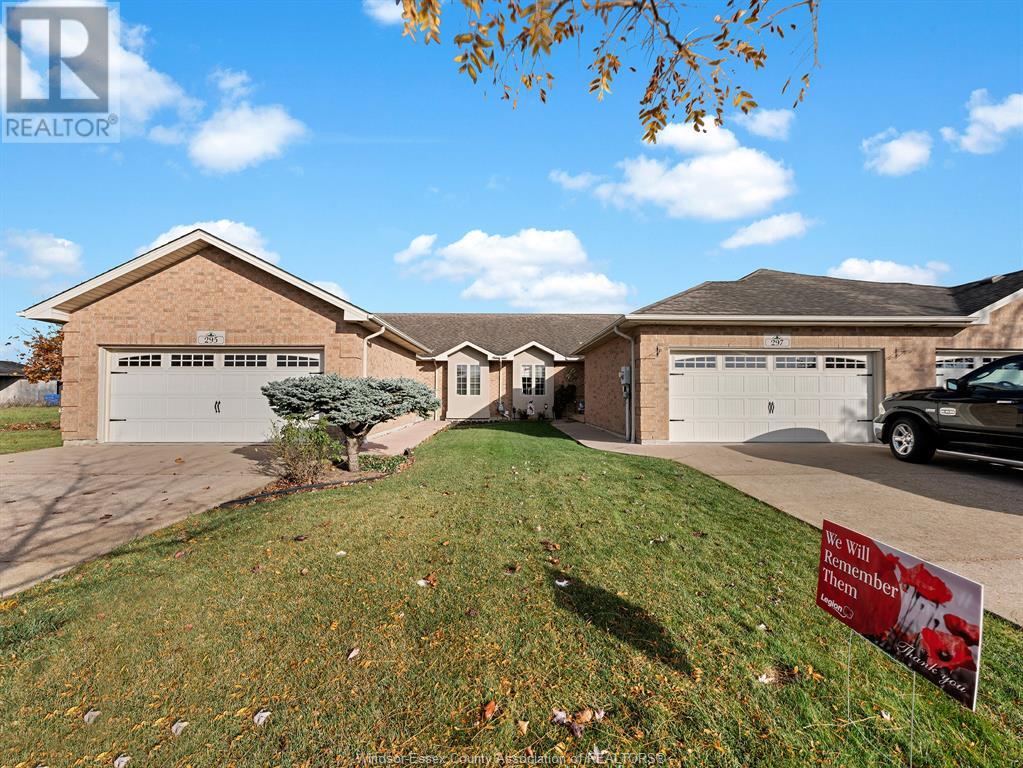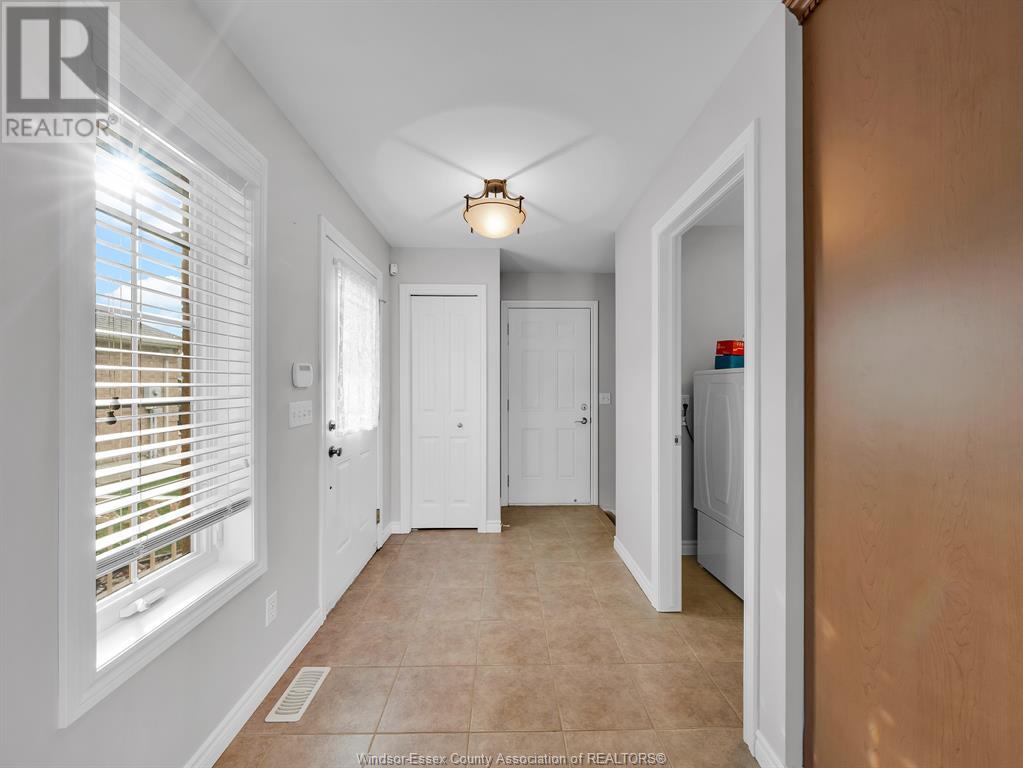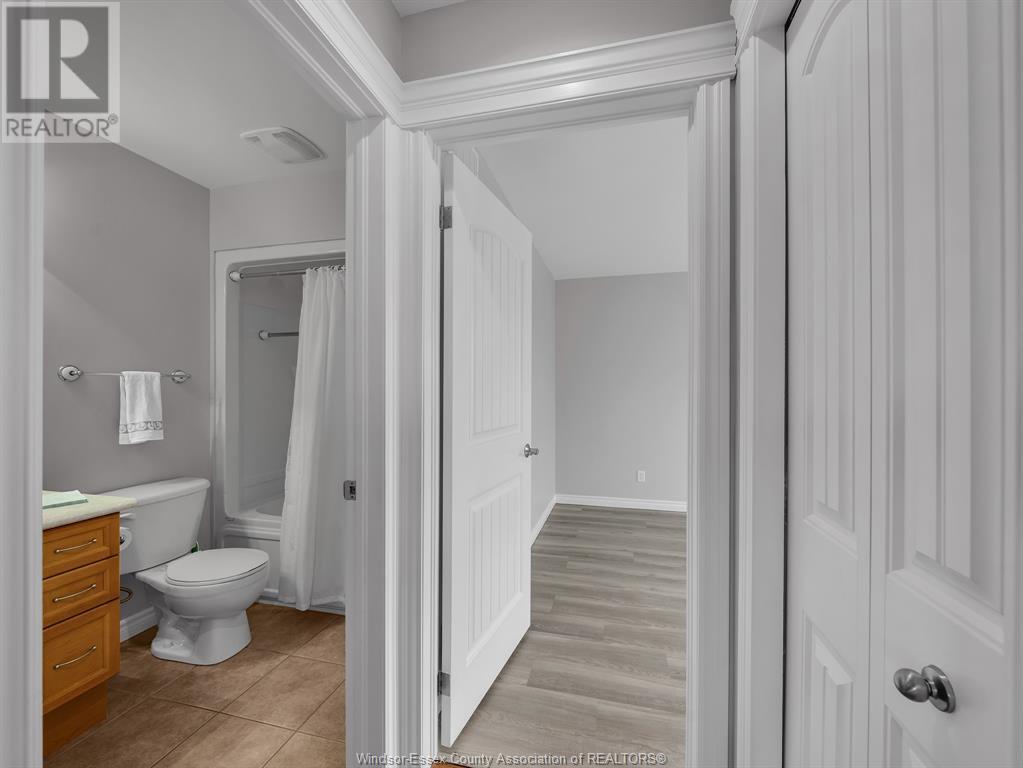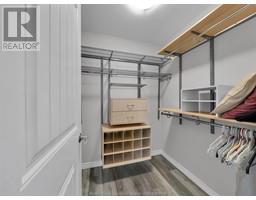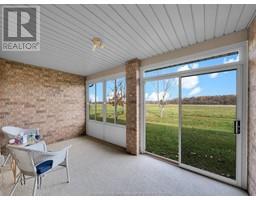2 Bedroom
2 Bathroom
1400 sqft
Ranch
Fireplace
Central Air Conditioning
Forced Air, Furnace
Landscaped
$599,900
Golfview Park Estates 1400 sq/ft END UNIT ""RANCH"" TOWNHOME -freehold. Open field behind. Do not let this opportunity pass by! 2 bdrm, 2 bath. Open concept that has a wow feeling once you see the size of the kitchen, amount of cupboard space, wainscoting in the living rm, corner fireplace & hardwood floors. Patio door leads to 3 season sunroom to enjoy your morning coffees in private. Primary has walk in closet & walk in shower in the 3 pc en suite. Large 32 inch doors make it easy to maneuver a walker; wheelchair or furniture. Built by Norbert construction in 2006. Alarm system, central vac, underground sprinklers. Furnace/central air 2023. Open slate basement (w/rough in bath) allows you to design it as you please. (id:47351)
Open House
This property has open houses!
Starts at:
1:00 pm
Ends at:
3:00 pm
Property Details
|
MLS® Number
|
24027202 |
|
Property Type
|
Single Family |
|
Features
|
Double Width Or More Driveway, Concrete Driveway, Finished Driveway, Front Driveway |
Building
|
BathroomTotal
|
2 |
|
BedroomsAboveGround
|
2 |
|
BedroomsTotal
|
2 |
|
Appliances
|
Dishwasher, Dryer, Microwave Range Hood Combo, Refrigerator, Stove, Washer |
|
ArchitecturalStyle
|
Ranch |
|
ConstructedDate
|
2006 |
|
ConstructionStyleAttachment
|
Attached |
|
CoolingType
|
Central Air Conditioning |
|
ExteriorFinish
|
Brick |
|
FireplaceFuel
|
Gas |
|
FireplacePresent
|
Yes |
|
FireplaceType
|
Insert |
|
FlooringType
|
Ceramic/porcelain, Hardwood, Cushion/lino/vinyl |
|
FoundationType
|
Concrete |
|
HeatingFuel
|
Natural Gas |
|
HeatingType
|
Forced Air, Furnace |
|
StoriesTotal
|
1 |
|
SizeInterior
|
1400 Sqft |
|
TotalFinishedArea
|
1400 Sqft |
|
Type
|
Row / Townhouse |
Parking
|
Attached Garage
|
|
|
Garage
|
|
|
Inside Entry
|
|
Land
|
Acreage
|
No |
|
LandscapeFeatures
|
Landscaped |
|
SizeIrregular
|
51.36x125.52 |
|
SizeTotalText
|
51.36x125.52 |
|
ZoningDescription
|
Res |
Rooms
| Level |
Type |
Length |
Width |
Dimensions |
|
Lower Level |
Storage |
|
|
Measurements not available |
|
Main Level |
3pc Bathroom |
|
|
Measurements not available |
|
Main Level |
4pc Bathroom |
|
|
Measurements not available |
|
Main Level |
Bedroom |
|
|
Measurements not available |
|
Main Level |
Primary Bedroom |
|
|
Measurements not available |
|
Main Level |
Living Room |
|
|
Measurements not available |
|
Main Level |
Laundry Room |
|
|
Measurements not available |
|
Main Level |
Eating Area |
|
|
Measurements not available |
|
Main Level |
Kitchen |
|
|
Measurements not available |
https://www.realtor.ca/real-estate/27627579/295-golfview-drive-amherstburg


