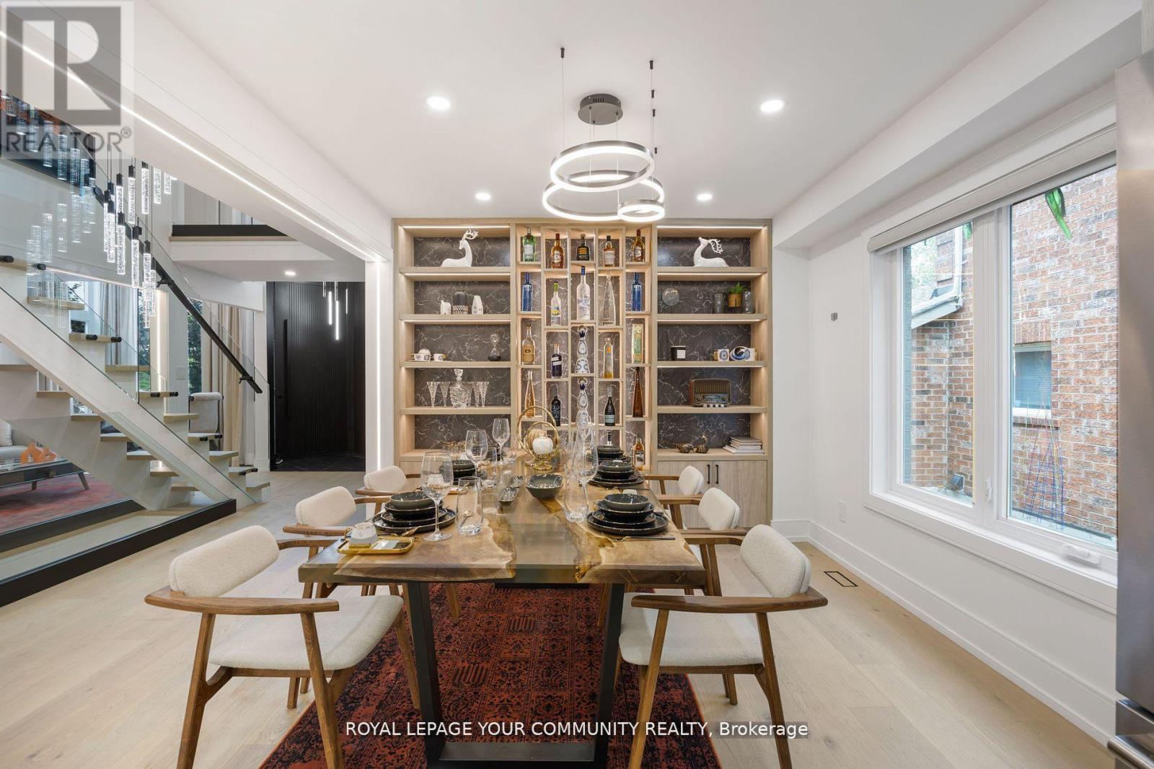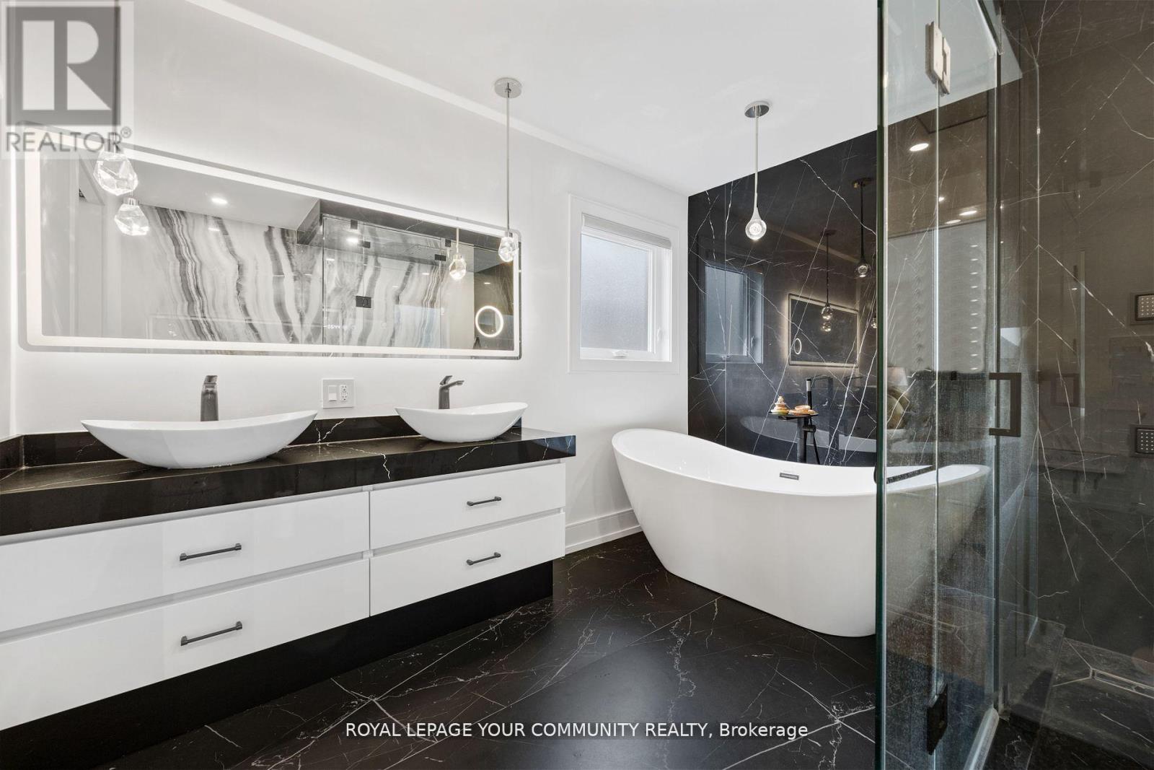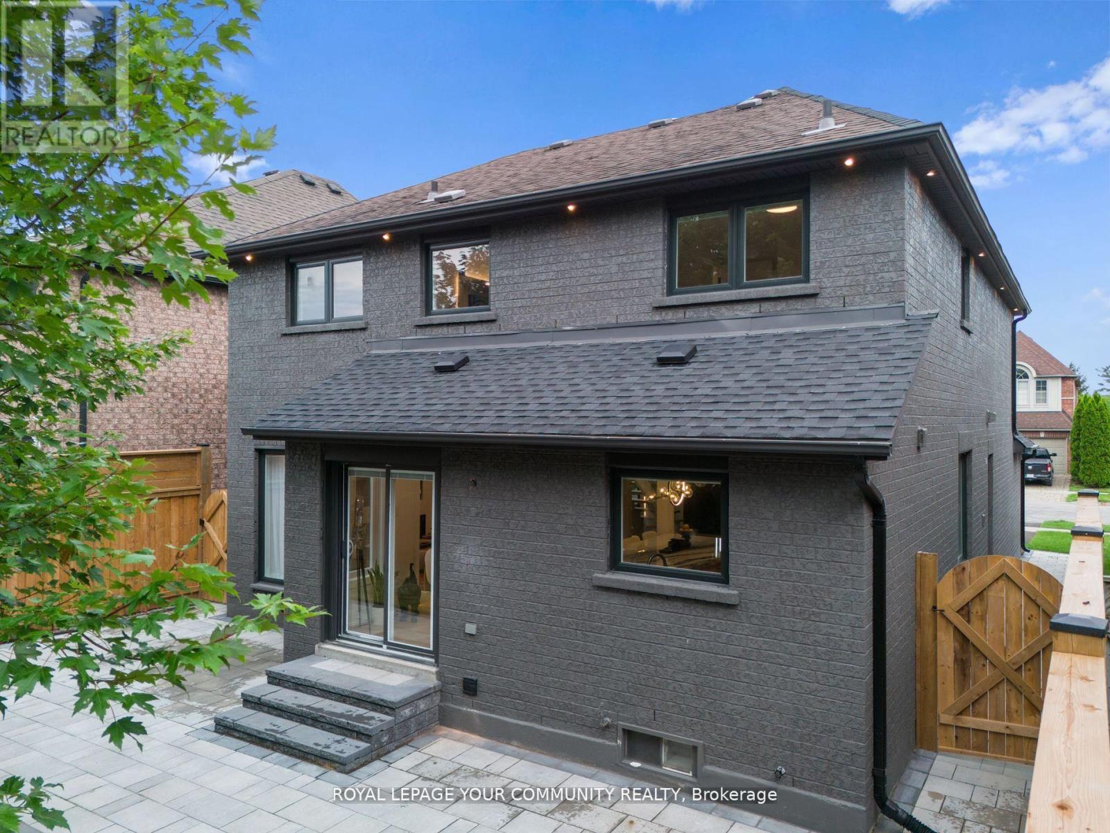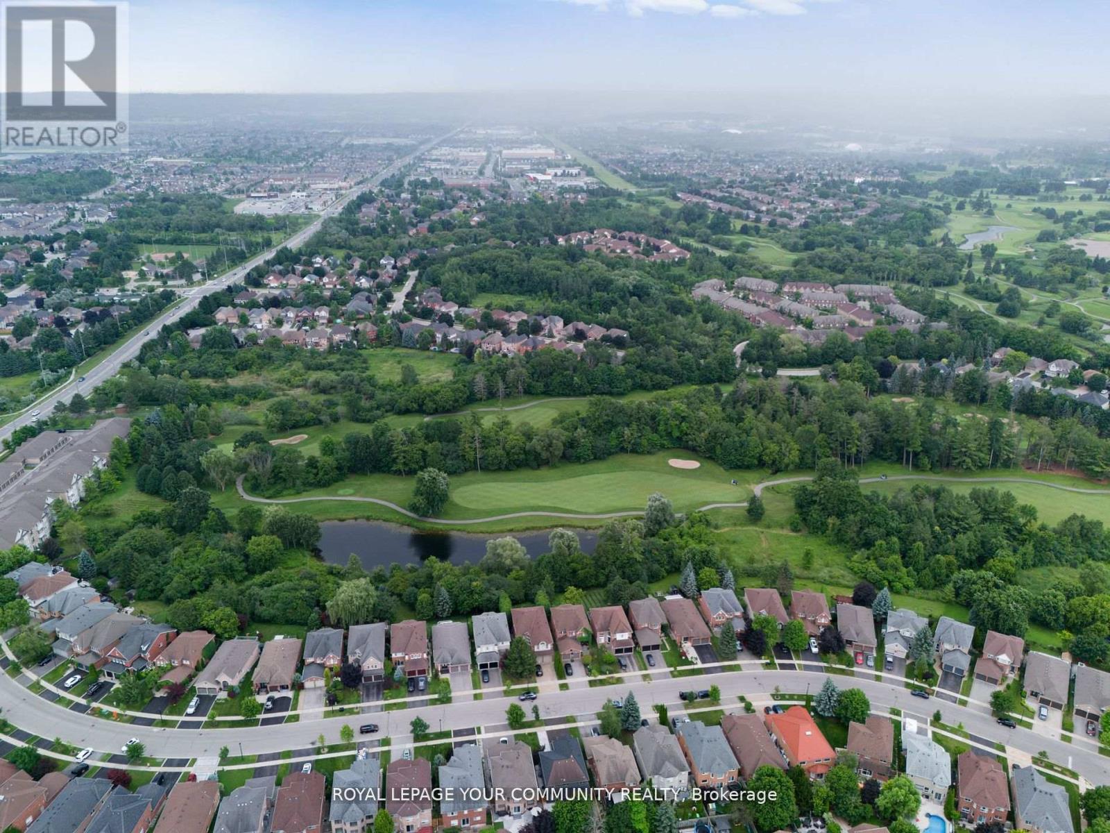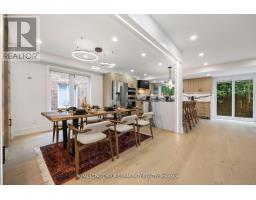6 Bedroom
4 Bathroom
Fireplace
Central Air Conditioning
Forced Air
$1,749,000
This Elegant Executive Detached ,2-Storey House Features 4 + 2 Bedrooms, Upgraded And Renovated Top To Bottom With High End Materials , Located On A quiet Street In The Prestigious Stonehaven Community of Newmarket ,Over 500K Spent for The Renovation , 2 New Kitchen With Stainless Steel Jen Air Appliances On Main And Stainless Steel Appliances On Basement ,High Efficiency Furnace, New AC, New Wiring , 200 AMPS Electrical Panel With ESA Certificate , New Plumbing, New Windows & 11 Feet High End Custom Solid Wood Entry Doors, New Sprayed Solid Wood Doors and closets, New Insulation For All Walls and Attic ,New Drywalls, New Asphalt In The Driveway , New Shingles ,New Gutter and Downspout ,Fully Landscaped ,Smooth Ceilings With Over 60 LED Pot Lights, Oversized Island With Waterfall Porcelain Countertop Book Matched With Backsplash, Freshly Painted Interior & Exterior , Steps To Yonge St, Schools, Mins To Hwy 404, Go Stations, Go Train , Upper Canada Mall, Historic Main St & Fairy Lake (id:47351)
Property Details
|
MLS® Number
|
N10412965 |
|
Property Type
|
Single Family |
|
Community Name
|
Stonehaven-Wyndham |
|
AmenitiesNearBy
|
Hospital, Park, Place Of Worship, Public Transit |
|
CommunityFeatures
|
Community Centre |
|
ParkingSpaceTotal
|
4 |
Building
|
BathroomTotal
|
4 |
|
BedroomsAboveGround
|
4 |
|
BedroomsBelowGround
|
2 |
|
BedroomsTotal
|
6 |
|
Appliances
|
Dryer, Microwave, Oven, Refrigerator, Stove, Washer, Window Coverings, Wine Fridge |
|
BasementDevelopment
|
Finished |
|
BasementFeatures
|
Separate Entrance |
|
BasementType
|
N/a (finished) |
|
ConstructionStatus
|
Insulation Upgraded |
|
ConstructionStyleAttachment
|
Detached |
|
CoolingType
|
Central Air Conditioning |
|
ExteriorFinish
|
Brick |
|
FireplacePresent
|
Yes |
|
FlooringType
|
Vinyl, Hardwood |
|
FoundationType
|
Concrete |
|
HalfBathTotal
|
1 |
|
HeatingFuel
|
Natural Gas |
|
HeatingType
|
Forced Air |
|
StoriesTotal
|
2 |
|
Type
|
House |
|
UtilityWater
|
Municipal Water |
Parking
Land
|
Acreage
|
No |
|
LandAmenities
|
Hospital, Park, Place Of Worship, Public Transit |
|
Sewer
|
Sanitary Sewer |
|
SizeDepth
|
114 Ft ,9 In |
|
SizeFrontage
|
40 Ft |
|
SizeIrregular
|
40.03 X 114.83 Ft |
|
SizeTotalText
|
40.03 X 114.83 Ft |
Rooms
| Level |
Type |
Length |
Width |
Dimensions |
|
Second Level |
Primary Bedroom |
5.41 m |
3.65 m |
5.41 m x 3.65 m |
|
Second Level |
Bedroom 2 |
3.66 m |
3.2 m |
3.66 m x 3.2 m |
|
Second Level |
Bedroom 3 |
3.66 m |
3.2 m |
3.66 m x 3.2 m |
|
Second Level |
Bedroom 4 |
3.35 m |
3.35 m |
3.35 m x 3.35 m |
|
Basement |
Living Room |
8.59 m |
5.03 m |
8.59 m x 5.03 m |
|
Basement |
Bedroom 5 |
2.9 m |
4.32 m |
2.9 m x 4.32 m |
|
Basement |
Bathroom |
3.33 m |
4.32 m |
3.33 m x 4.32 m |
|
Main Level |
Living Room |
5.2 m |
3.2 m |
5.2 m x 3.2 m |
|
Main Level |
Family Room |
5 m |
3.2 m |
5 m x 3.2 m |
|
Main Level |
Kitchen |
5 m |
4.38 m |
5 m x 4.38 m |
|
Main Level |
Dining Room |
5 m |
4.38 m |
5 m x 4.38 m |
|
Main Level |
Eating Area |
4 m |
3.2 m |
4 m x 3.2 m |
https://www.realtor.ca/real-estate/27628922/443-silken-laumann-drive-newmarket-stonehaven-wyndham-stonehaven-wyndham












