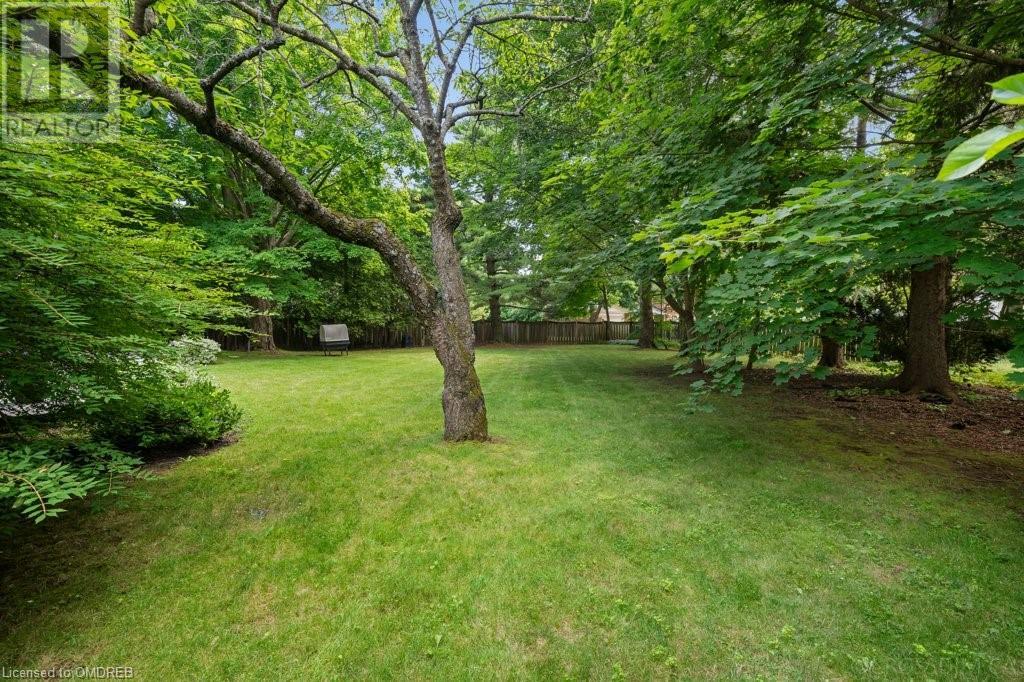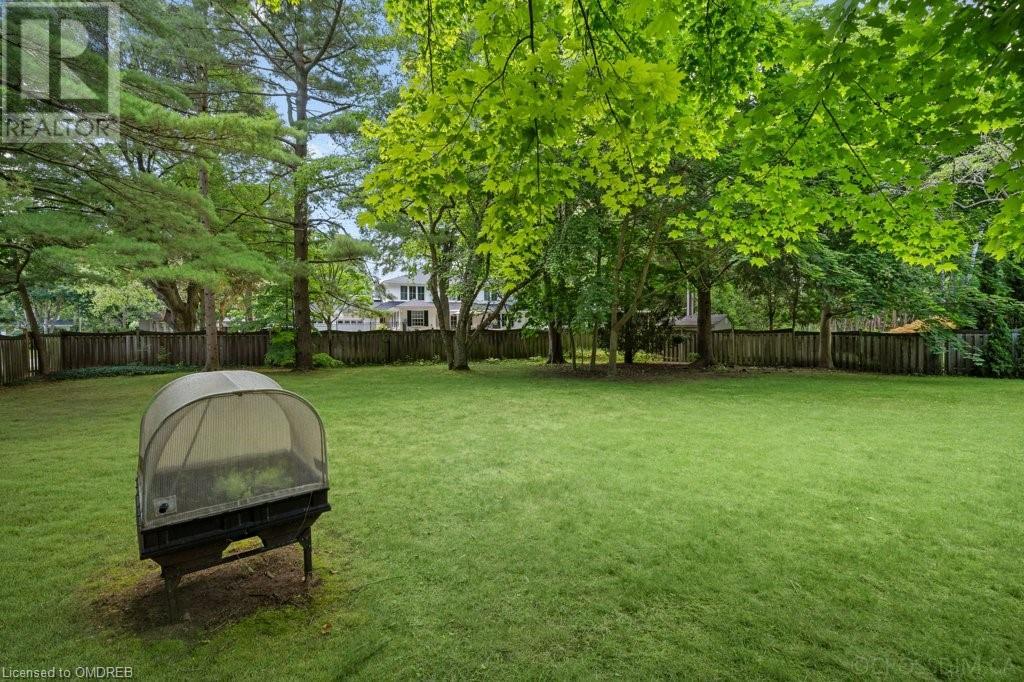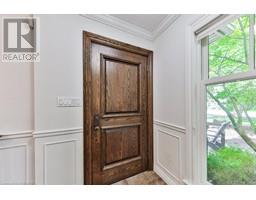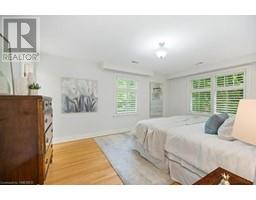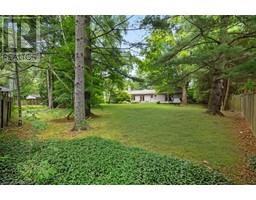4 Bedroom
3 Bathroom
4166 sqft
2 Level
Fireplace
Central Air Conditioning
Forced Air
Lawn Sprinkler, Landscaped
$3,499,000
Elegant family home surrounded by mature trees & gardens on a 16,630 sqft lot in prime Ennisclare Park. Situated in a private enclave, walking distance to excellent schools & parks (including Gairloch Gardens & Wedgewood Park). Inviting first impressions defined by towering trees, stone patio walkway, covered porch, and timeless wood, cedar, stone & stucco exterior. Architect designed exterior & interior renovation. Freshly painted. Pella windows & doors throughout. Welcoming entryway & foyer lead to light filled family room with vaulted ceiling, oversized windows on two sides, gas fireplace with large marble surround, marble hearth & wood mantle and walkout to back deck. Expansive living room with hardwood, oversized windows, Hunter Douglas silhouette blinds, crown moulding, and gas fireplace with marble surround & wood mantle. Dining room is perfect for hosting, with ornamental chair rail wainscotting, crown moulding & hardwood. Large eat-in kitchen with quartz counter tops, centre island, Miele dishwasher, Kitchen Aid Oven, Kitchen Aid Fridge/Freezer, B/I microwave, double undermount sink & walkout to backyard. Convenient main floor laundry (Miele Washer & Dryer) with ample storage & walkout. Primary bedroom boasts walk-in closet, hardwood, California shutters & 3 piece ensuite with glass enclosed shower. Second level also includes 4 piece main bath & 3 additional large bedrooms complete with hardwood, California shutters & double closets. Basement rec room features gas fireplace, pot lights, & hardwood. Basement games room complete with pool table (included)! Professionally landscaped yard with mature gardens & trees, accent stones, deck & porch. No Expansive backyard, perfect for a pool or enjoy as-is. A special home, on a rare lot, in a perfect location! (id:47351)
Property Details
|
MLS® Number
|
40673795 |
|
Property Type
|
Single Family |
|
AmenitiesNearBy
|
Hospital, Park, Place Of Worship, Playground, Public Transit, Schools, Shopping |
|
CommunityFeatures
|
Quiet Area, School Bus |
|
EquipmentType
|
Furnace, Water Heater |
|
Features
|
Paved Driveway, Sump Pump, Automatic Garage Door Opener |
|
ParkingSpaceTotal
|
10 |
|
RentalEquipmentType
|
Furnace, Water Heater |
|
Structure
|
Porch |
Building
|
BathroomTotal
|
3 |
|
BedroomsAboveGround
|
4 |
|
BedroomsTotal
|
4 |
|
Appliances
|
Oven - Built-in |
|
ArchitecturalStyle
|
2 Level |
|
BasementDevelopment
|
Finished |
|
BasementType
|
Full (finished) |
|
ConstructedDate
|
1968 |
|
ConstructionMaterial
|
Wood Frame |
|
ConstructionStyleAttachment
|
Detached |
|
CoolingType
|
Central Air Conditioning |
|
ExteriorFinish
|
Stone, Stucco, Wood, See Remarks |
|
FireProtection
|
Smoke Detectors, Alarm System |
|
FireplacePresent
|
Yes |
|
FireplaceTotal
|
3 |
|
Fixture
|
Ceiling Fans |
|
FoundationType
|
Block |
|
HalfBathTotal
|
1 |
|
HeatingFuel
|
Natural Gas |
|
HeatingType
|
Forced Air |
|
StoriesTotal
|
2 |
|
SizeInterior
|
4166 Sqft |
|
Type
|
House |
|
UtilityWater
|
Municipal Water |
Parking
Land
|
Acreage
|
No |
|
LandAmenities
|
Hospital, Park, Place Of Worship, Playground, Public Transit, Schools, Shopping |
|
LandscapeFeatures
|
Lawn Sprinkler, Landscaped |
|
Sewer
|
Municipal Sewage System |
|
SizeDepth
|
174 Ft |
|
SizeFrontage
|
102 Ft |
|
SizeTotalText
|
Under 1/2 Acre |
|
ZoningDescription
|
Rl1-0 |
Rooms
| Level |
Type |
Length |
Width |
Dimensions |
|
Second Level |
4pc Bathroom |
|
|
Measurements not available |
|
Second Level |
Bedroom |
|
|
12'0'' x 11'11'' |
|
Second Level |
Bedroom |
|
|
11'11'' x 11'10'' |
|
Second Level |
Bedroom |
|
|
15'5'' x 11'11'' |
|
Second Level |
Full Bathroom |
|
|
Measurements not available |
|
Second Level |
Primary Bedroom |
|
|
17'0'' x 11'11'' |
|
Basement |
Storage |
|
|
8'4'' x 4'2'' |
|
Basement |
Sauna |
|
|
6'9'' x 5'8'' |
|
Basement |
Utility Room |
|
|
25'7'' x 21'5'' |
|
Basement |
Games Room |
|
|
20'4'' x 11'8'' |
|
Basement |
Recreation Room |
|
|
23'10'' x 15'1'' |
|
Main Level |
Family Room |
|
|
18'11'' x 16'3'' |
|
Main Level |
2pc Bathroom |
|
|
Measurements not available |
|
Main Level |
Laundry Room |
|
|
8'3'' x 6'2'' |
|
Main Level |
Eat In Kitchen |
|
|
16'9'' x 13'3'' |
|
Main Level |
Dining Room |
|
|
12'1'' x 12'0'' |
|
Main Level |
Living Room |
|
|
11'9'' x 13'4'' |
|
Main Level |
Foyer |
|
|
6'2'' x 4'8'' |
https://www.realtor.ca/real-estate/27629116/250-dalewood-drive-oakville








































