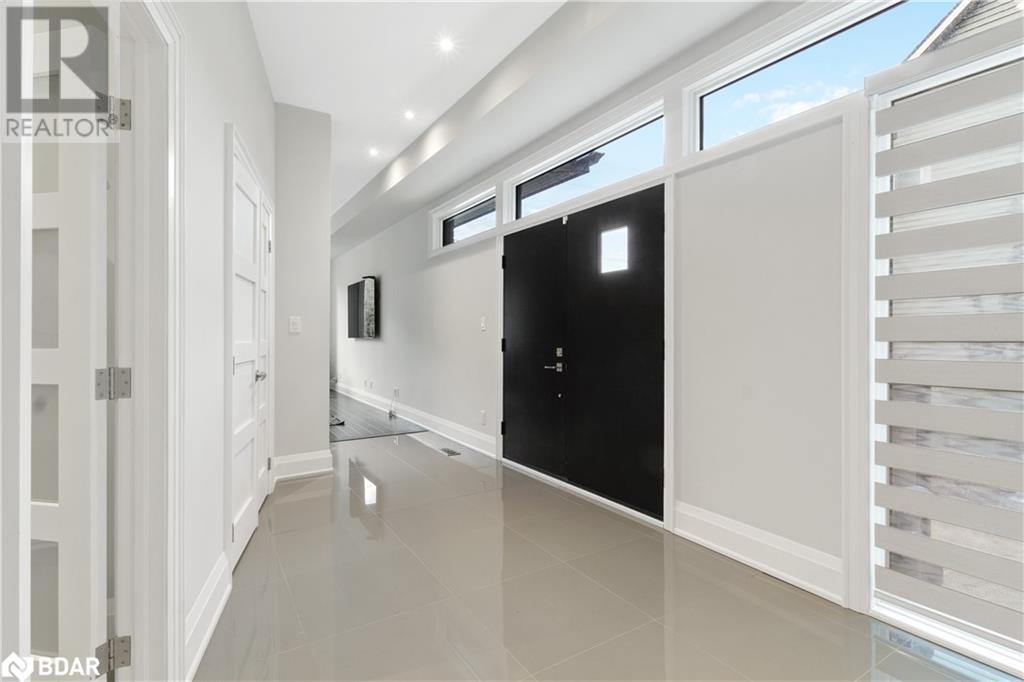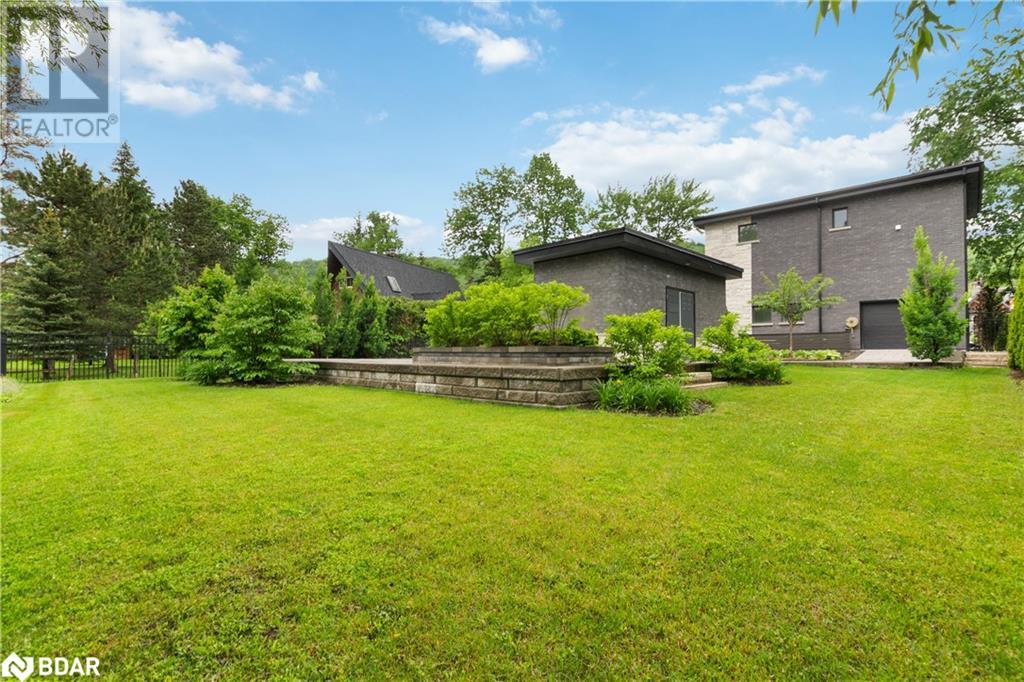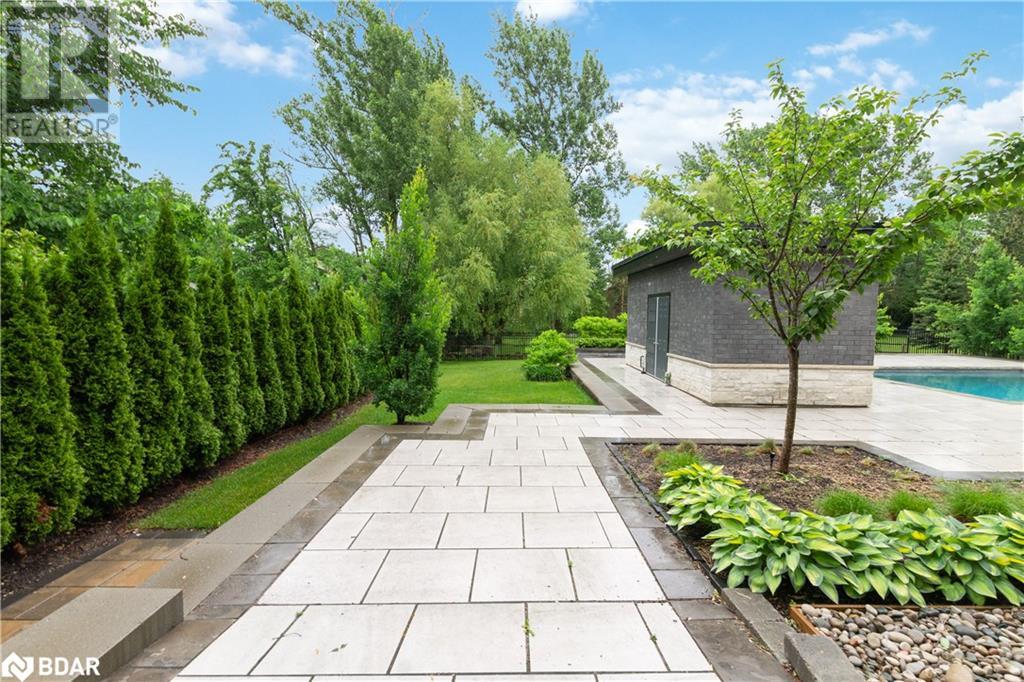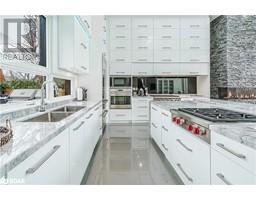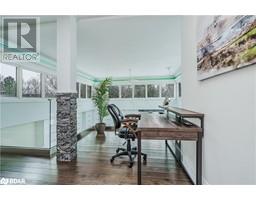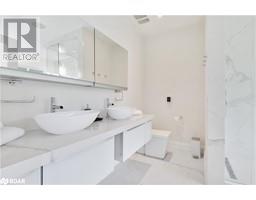5 Bedroom
5 Bathroom
3800 sqft
2 Level
Central Air Conditioning
$2,699,000
Rare opportunity to own a luxurious, custom-built home in the heart of the Blue Mountains. Enjoy the comfort of the luxury spa in the comfort of your own home after a day of skiing with a steam room, sauna, outdoors 7 seater hot tub and a salt water pool.The home is equipped with in-floor heating throughout, including the basement, floor-to-ceiling windows, and automated blinds. The chef’s kitchen is a standout, with Wolf appliances, a gas double oven, vaulted ceilings, 9-ft cabinetry, a wet bar, and a built-in wine cooler. The expansive driveway offers parking for 6 vehicles, plus an attached 4-car garage for additional cars or a boat. Just minutes from Blue Mountain Ski Resort and Village, the property features a professionally landscaped backyard oasis perfect for entertaining. A true dream home in an unbeatable location! In-law 2 Bdr suite with a private entrance-perfect for multi-generational living or as an investment. Expansive basement with Potlights throughout and a high ceiling has plenty of space for a home theatre, studio, gym and a Rec area. A true dream home in an unbeatable location! Click Multimedia For More Details Including the 3D Walkthrough. EXTRA: The Property Has B&B (Short Term Accommodations) Registration for Investment Purposes. (id:47351)
Property Details
|
MLS® Number
|
40675267 |
|
Property Type
|
Single Family |
|
AmenitiesNearBy
|
Golf Nearby, Hospital, Park, Ski Area |
|
CommunityFeatures
|
Quiet Area |
|
Features
|
Wet Bar, Paved Driveway, Automatic Garage Door Opener, In-law Suite |
|
ParkingSpaceTotal
|
10 |
Building
|
BathroomTotal
|
5 |
|
BedroomsAboveGround
|
5 |
|
BedroomsTotal
|
5 |
|
Appliances
|
Dishwasher, Dryer, Refrigerator, Wet Bar, Washer, Wine Fridge, Garage Door Opener, Hot Tub |
|
ArchitecturalStyle
|
2 Level |
|
BasementDevelopment
|
Partially Finished |
|
BasementType
|
Full (partially Finished) |
|
ConstructionStyleAttachment
|
Detached |
|
CoolingType
|
Central Air Conditioning |
|
ExteriorFinish
|
Stone, Stucco |
|
HeatingFuel
|
Natural Gas |
|
StoriesTotal
|
2 |
|
SizeInterior
|
3800 Sqft |
|
Type
|
House |
|
UtilityWater
|
Municipal Water |
Parking
Land
|
Acreage
|
No |
|
LandAmenities
|
Golf Nearby, Hospital, Park, Ski Area |
|
Sewer
|
Municipal Sewage System |
|
SizeDepth
|
206 Ft |
|
SizeFrontage
|
85 Ft |
|
SizeTotalText
|
Under 1/2 Acre |
|
ZoningDescription
|
Residential |
Rooms
| Level |
Type |
Length |
Width |
Dimensions |
|
Second Level |
Laundry Room |
|
|
Measurements not available |
|
Second Level |
4pc Bathroom |
|
|
Measurements not available |
|
Second Level |
4pc Bathroom |
|
|
Measurements not available |
|
Second Level |
5pc Bathroom |
|
|
Measurements not available |
|
Second Level |
Living Room |
|
|
13'4'' x 10'0'' |
|
Second Level |
Kitchen |
|
|
13'4'' x 10'6'' |
|
Second Level |
Bedroom |
|
|
8'6'' x 15'2'' |
|
Second Level |
Bedroom |
|
|
9'4'' x 15'2'' |
|
Second Level |
Bedroom |
|
|
9'10'' x 14'2'' |
|
Second Level |
Bedroom |
|
|
10'3'' x 11'8'' |
|
Second Level |
Primary Bedroom |
|
|
14'1'' x 12'0'' |
|
Basement |
Laundry Room |
|
|
Measurements not available |
|
Main Level |
5pc Bathroom |
|
|
Measurements not available |
|
Main Level |
3pc Bathroom |
|
|
Measurements not available |
|
Main Level |
Den |
|
|
19'0'' x 17'4'' |
|
Main Level |
Living Room |
|
|
13'8'' x 17'9'' |
|
Main Level |
Kitchen |
|
|
24'3'' x 15'0'' |
|
Main Level |
Dining Room |
|
|
24'8'' x 10'7'' |
https://www.realtor.ca/real-estate/27629947/125-craigmore-crescent-the-blue-mountains




