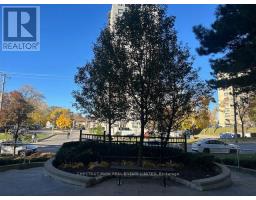3 Bedroom
2 Bathroom
Radiant Heat
$3,400 Monthly
Just completely renovated! 3 Bedrooms, 2 baths. Beautiful grey laminate floors throughout, galley kitchen with; Quartz counters, stainless steel appliances and ceramic backsplash. Spacious and sunfilled. Primary bedroom includes built-in cupboards and walk-in closet with washer and dryer. In addition, there is a large card-operated laundry room in the lower level. Steps to Fairview Mall and TTC. Proximity to schools, shopping and the highway. This home is located in park heaven, with 4 parks and a long list of recreation facilities within a 20 minute walk from this address. Available immediately. **** EXTRAS **** Other Room: Balcony. Tenant pays Hydro. Parking available: $95-outdoor or $125-indoor. (id:47351)
Property Details
|
MLS® Number
|
C10413426 |
|
Property Type
|
Multi-family |
|
Community Name
|
Don Valley Village |
|
ParkingSpaceTotal
|
1 |
Building
|
BathroomTotal
|
2 |
|
BedroomsAboveGround
|
3 |
|
BedroomsTotal
|
3 |
|
Appliances
|
Dishwasher, Dryer, Hood Fan, Refrigerator, Stove, Washer |
|
ExteriorFinish
|
Brick |
|
FlooringType
|
Laminate, Tile |
|
HalfBathTotal
|
1 |
|
HeatingFuel
|
Natural Gas |
|
HeatingType
|
Radiant Heat |
|
Type
|
Other |
|
UtilityWater
|
Municipal Water |
Parking
Land
|
Acreage
|
No |
|
Sewer
|
Sanitary Sewer |
Rooms
| Level |
Type |
Length |
Width |
Dimensions |
|
Flat |
Living Room |
3.3 m |
6.44 m |
3.3 m x 6.44 m |
|
Flat |
Dining Room |
2.08 m |
3.1 m |
2.08 m x 3.1 m |
|
Flat |
Kitchen |
2.08 m |
3.22 m |
2.08 m x 3.22 m |
|
Flat |
Primary Bedroom |
3.28 m |
4.51 m |
3.28 m x 4.51 m |
|
Flat |
Bathroom |
1.52 m |
1.57 m |
1.52 m x 1.57 m |
|
Flat |
Bedroom 2 |
2.66 m |
2.84 m |
2.66 m x 2.84 m |
|
Flat |
Bedroom 3 |
2.93 m |
4.15 m |
2.93 m x 4.15 m |
|
Flat |
Bathroom |
2.22 m |
1.46 m |
2.22 m x 1.46 m |
|
Flat |
Other |
4.51 m |
1.6 m |
4.51 m x 1.6 m |
https://www.realtor.ca/real-estate/27629431/1406-25-leith-hill-road-toronto-don-valley-village-don-valley-village






































