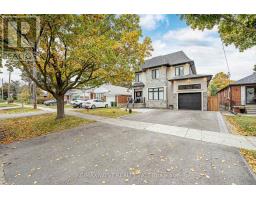2 Bedroom
1 Bathroom
Bungalow
Central Air Conditioning
Forced Air
$2,000 Monthly
Discover This Brand-New, Stylish Lower-Level Apartment In The Heart Of Etobicoke! With A Spacious And Thoughtful Layout, This Never Before Occupied Unit Features Two Large Bedrooms, A Modern 3-Piece Bathroom, And Convenient In-Suite Laundry. Here You Will Experience The Joy Of Cooking And Entertaining In This Spacious, Modern Kitchen! Designed With Both Style And Functionality In Mind, This Kitchen Offers Ample Counter Space And Sleek Finishes. This Home Is Perfectly Situated For Anyone Who Loves Easy Access To Amenities, You're Just Minutes From Cloverdale Mall And Sherway Garden For Fantastic Shopping, And Beautiful Parks Ideal For Outdoor Activities. Commuting Is A Breeze With TTC, Kipling Station, And The GO Transit Hub All Within Walking Distance, Plus Quick Access To The Gardiner Expressway, Highway 427, and the 401. And If You Travel Often, The Airport Is Just A 5-Minute Drive Away. Don't Miss The Chance To Live In This Prime Etobicoke Location! **** EXTRAS **** SS Fridge, SS Stove, SS Dishwasher, Clothes Washer and Dryer (id:47351)
Property Details
|
MLS® Number
|
W10413238 |
|
Property Type
|
Single Family |
|
Neigbourhood
|
Islington-City Centre West |
|
Community Name
|
Islington-City Centre West |
|
AmenitiesNearBy
|
Public Transit, Park, Hospital |
|
CommunityFeatures
|
Community Centre |
|
Features
|
Carpet Free |
Building
|
BathroomTotal
|
1 |
|
BedroomsAboveGround
|
2 |
|
BedroomsTotal
|
2 |
|
ArchitecturalStyle
|
Bungalow |
|
BasementFeatures
|
Apartment In Basement |
|
BasementType
|
N/a |
|
ConstructionStyleAttachment
|
Detached |
|
CoolingType
|
Central Air Conditioning |
|
ExteriorFinish
|
Brick |
|
FlooringType
|
Vinyl |
|
FoundationType
|
Block |
|
HeatingFuel
|
Natural Gas |
|
HeatingType
|
Forced Air |
|
StoriesTotal
|
1 |
|
Type
|
House |
|
UtilityWater
|
Municipal Water |
Parking
Land
|
Acreage
|
No |
|
LandAmenities
|
Public Transit, Park, Hospital |
|
Sewer
|
Sanitary Sewer |
Rooms
| Level |
Type |
Length |
Width |
Dimensions |
|
Lower Level |
Kitchen |
5.28 m |
5.21 m |
5.28 m x 5.21 m |
|
Lower Level |
Living Room |
5.28 m |
5.21 m |
5.28 m x 5.21 m |
|
Lower Level |
Primary Bedroom |
3.71 m |
3.58 m |
3.71 m x 3.58 m |
|
Lower Level |
Bedroom |
3.71 m |
3.43 m |
3.71 m x 3.43 m |
Utilities
|
Cable
|
Installed |
|
Sewer
|
Installed |
https://www.realtor.ca/real-estate/27629511/37-redcar-avenue-toronto-islington-city-centre-west-islington-city-centre-west




















































