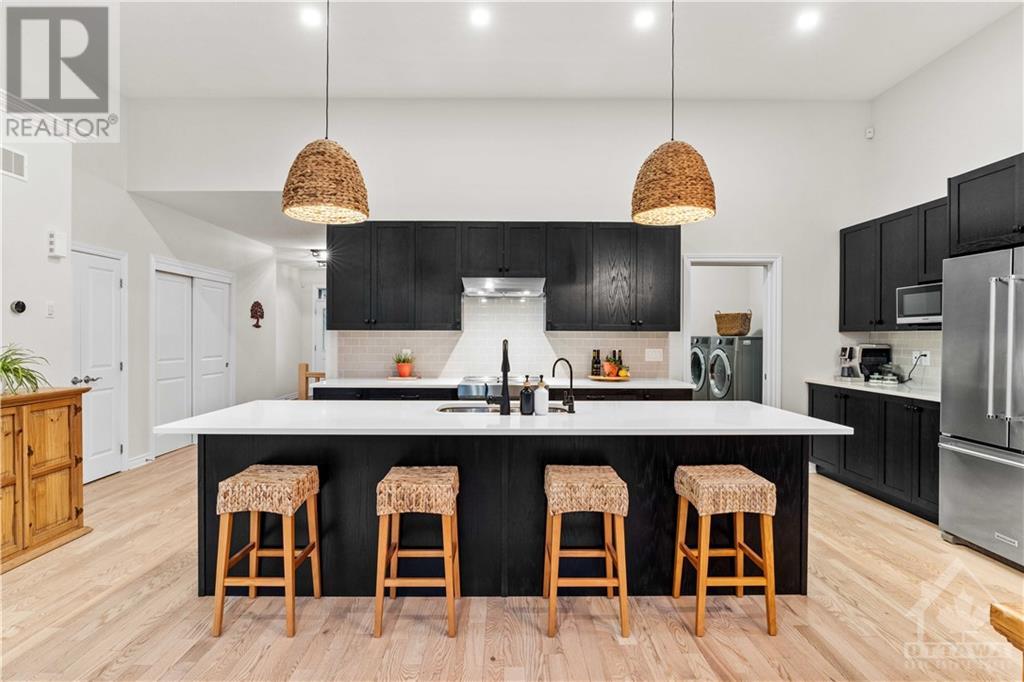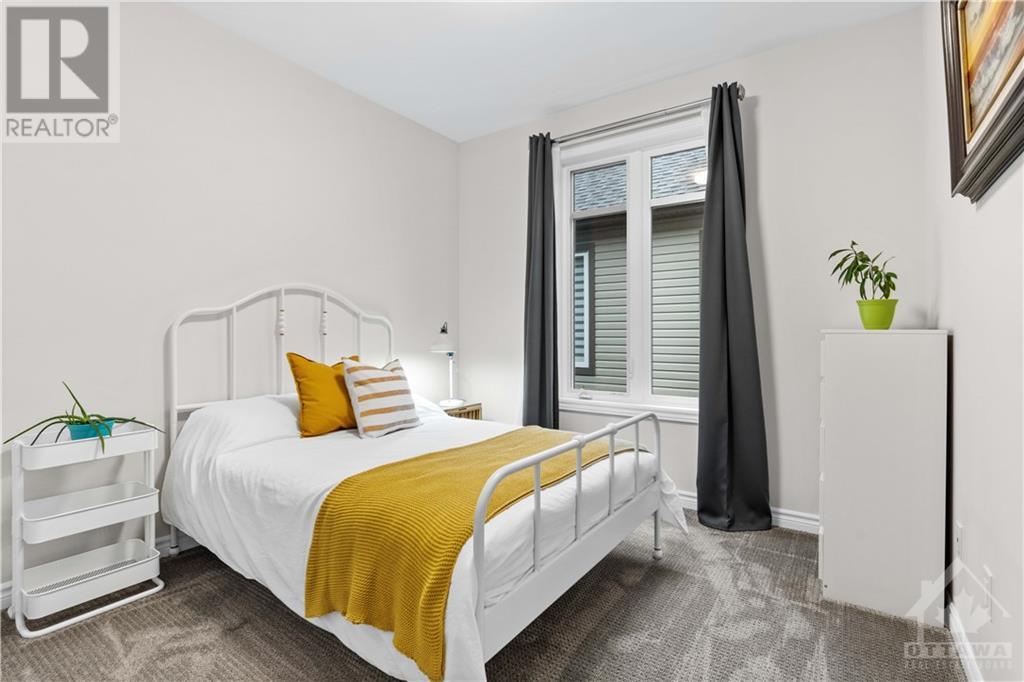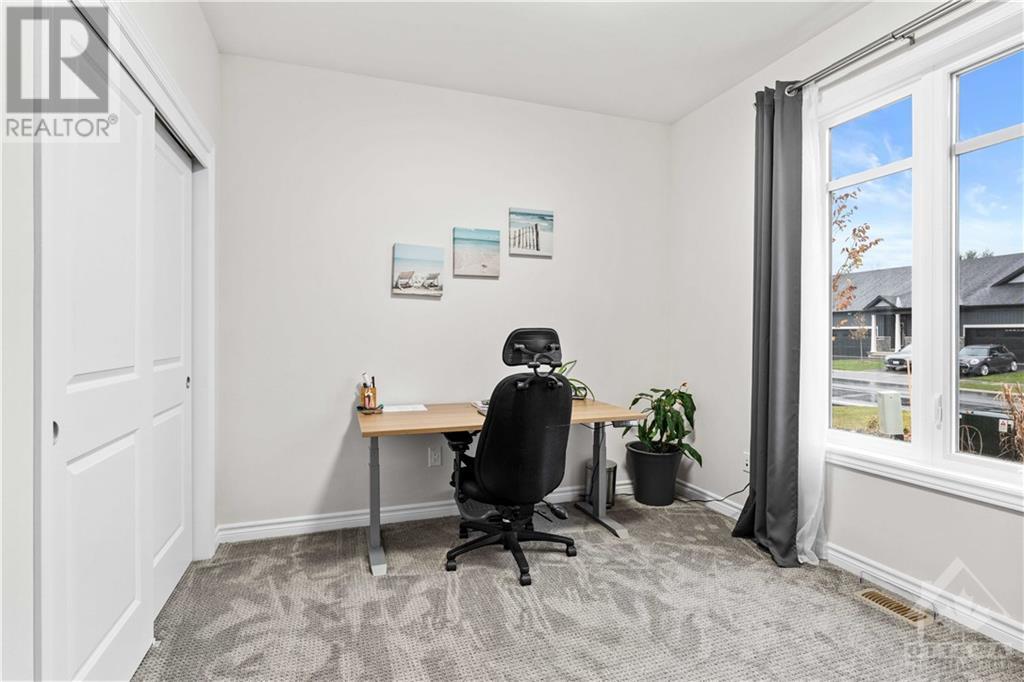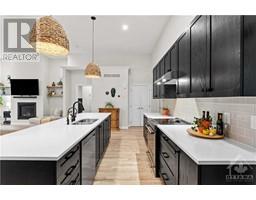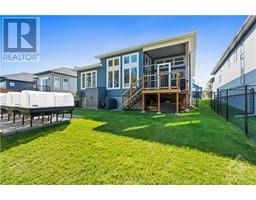3 Bedroom
2 Bathroom
Bungalow
Fireplace
Central Air Conditioning
Forced Air
$1,149,900
Level up with EQ in the sought after eQuinelle golf course community - where modern builds meet a peaceful setting! You'll love the new build features and PREMIUM LOT, while also enjoying the beauty of the nearby river, local park and trails...ALL conveniently within minutes of the amenities, shops, restaurants and warm vibes of Kemptville. This Alexander model shows like new offering 3 beds, 2 full baths, and a stunning main level with 12ft ceilings in the open concept kitchen/living space. Complete with SS appliances, induction stove, gas FP, upgraded hwd floors, main level laundry, and a large primary with 5pc ensuite and walk-in closet. Enjoy the colours of the seasons from the screened in porch overlooking the fenced yard and garden beds. Backing on to #4 tees, you won't have to worry about cleaning up golf balls in the yard either! Join the local clubhouse for access to the pickle ball/tennis courts, pool, gym, yoga, and discounts on golf/the restaurant. Welcome to the club! (id:47351)
Property Details
|
MLS® Number
|
1419147 |
|
Property Type
|
Single Family |
|
Neigbourhood
|
Kemptville |
|
AmenitiesNearBy
|
Golf Nearby, Recreation Nearby, Shopping, Water Nearby |
|
CommunityFeatures
|
Adult Oriented, Family Oriented |
|
Features
|
Park Setting, Automatic Garage Door Opener |
|
ParkingSpaceTotal
|
6 |
|
Structure
|
Deck, Porch |
Building
|
BathroomTotal
|
2 |
|
BedroomsAboveGround
|
3 |
|
BedroomsTotal
|
3 |
|
Appliances
|
Refrigerator, Dishwasher, Hood Fan, Microwave, Stove, Washer, Alarm System |
|
ArchitecturalStyle
|
Bungalow |
|
BasementDevelopment
|
Unfinished |
|
BasementType
|
Full (unfinished) |
|
ConstructedDate
|
2021 |
|
ConstructionStyleAttachment
|
Detached |
|
CoolingType
|
Central Air Conditioning |
|
ExteriorFinish
|
Stone, Siding |
|
FireProtection
|
Smoke Detectors |
|
FireplacePresent
|
Yes |
|
FireplaceTotal
|
1 |
|
Fixture
|
Drapes/window Coverings |
|
FlooringType
|
Wall-to-wall Carpet, Hardwood, Tile |
|
FoundationType
|
Poured Concrete |
|
HeatingFuel
|
Natural Gas |
|
HeatingType
|
Forced Air |
|
StoriesTotal
|
1 |
|
Type
|
House |
|
UtilityWater
|
Municipal Water |
Parking
|
Attached Garage
|
|
|
Inside Entry
|
|
Land
|
Acreage
|
No |
|
FenceType
|
Fenced Yard |
|
LandAmenities
|
Golf Nearby, Recreation Nearby, Shopping, Water Nearby |
|
Sewer
|
Municipal Sewage System |
|
SizeDepth
|
111 Ft |
|
SizeFrontage
|
51 Ft ,8 In |
|
SizeIrregular
|
51.7 Ft X 111 Ft |
|
SizeTotalText
|
51.7 Ft X 111 Ft |
|
ZoningDescription
|
Residential |
Rooms
| Level |
Type |
Length |
Width |
Dimensions |
|
Main Level |
Kitchen |
|
|
17'1" x 8'6" |
|
Main Level |
Dining Room |
|
|
11'6" x 11'4" |
|
Main Level |
Living Room |
|
|
14'9" x 15'0" |
|
Main Level |
Primary Bedroom |
|
|
12'0" x 15'0" |
|
Main Level |
5pc Ensuite Bath |
|
|
Measurements not available |
|
Main Level |
Bedroom |
|
|
10'0" x 12'4" |
|
Main Level |
Bedroom |
|
|
11'0" x 9'10" |
|
Main Level |
3pc Bathroom |
|
|
Measurements not available |
|
Main Level |
Laundry Room |
|
|
Measurements not available |
https://www.realtor.ca/real-estate/27629591/214-blackhorse-drive-ottawa-kemptville










